Is anyone building Southern Living's Altadena Park House Plan
(99) kommentarer
Anna Knight
6 år sidenBaugnon69- I’m an hour south of Atlanta and can give you some information. Can you send me your email address? Thanks!
Sam Goh
6 år siden@Anna Knight - glad that you were able to see the home. It's a beauty. Tad out of our price bracket :)
I like the foyer a lot with the front door. The ceiling is a little lower because of the fir down tray. It does dress it up a bit with the front door since the floor plan doesn't have a "grand entryway" 2 story type deal. The cubby/shelves at the landing is a nice touch.
We will probably do away with the tub as well, our bathroom design is a little skinnier to begin with. The homeowners as I understand opted for beveled mirrors in there which are waiting on production. The zero entry shower is nice, I think we will do the same.
@Mary Vaca - love that 2 story vault through the kitchen and great room. The house Anna saw has a 10 foot flat great room, and then vault in the kitchen. We are torn ourselves. Right now we have to choose from two options. The same vault in the kitchen and great room you have, and another vault in a connected morning room. Or, vaulted great room, flat 1 story kitchen, then vaulted morning room. This would allow for fully exposed stairs in the great room with an overlook from the family room versus being closed off. Decisions, decisions!
Mary Vaca
6 år sidenHere are links to two videos I took this morning so you guys can walk the layout. One is of the second story; the other of the main floor.
Second story: https://youtu.be/5_1o5sPhUMI
Main Floor: https://youtu.be/NNQYo5bqUK8
jeannahillyard
6 år sidenMary vaca love the video tours! Thank you! Would you care to share your upstairs floor plan since you vaulted the living room? Thanks! Your home is gonna be gorgeous!
Anna Knight
6 år sidenMary, thanks so much for the videos! I LOVE everything you have done. It’s so beautiful!!! Great idea on the jack and jill upstairs. My three kids definitely don’t all need their own full bath so i plan to talk to Jeremy about changing our plan to have the vaulted ceiling in den and the jack and jill upstairs like yours!!!
Mary Vaca
6 år siden@Anna - Jeremy is the one who did it all for us (initial plans) but then our builder's architect had to engineer Jeremy's plans, as Jeremy's software only does the architecture (if that makes sense) and he's not an engineer :) So, if you ask Jeremy for the same plan we bought from him, he can likely supply it fairly quickly.
Anna Knight
6 år sidenThanks- our lot isn’t a basement lot so we will finish the room over the garage as our playroom but the videos helped me see how your new planned work. Thank you!
Jenny
6 år sidenSidst ændret: {last_modified_time}6 år sidenAnna, thank you. We are bricking the exterior and painting it Sherman Williams shoji white. This is the look we are going for.
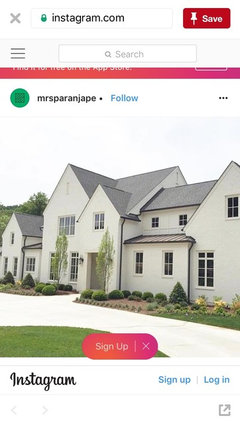

Mary Vaca
6 år sidenWe move in this coming Friday! I plan on taking a bunch of pics this week before we move, so will definitely share with everyone; likely in a Dropbox folder online.
Jeremy Chaisson
6 år sidenSidst ændret: {last_modified_time}6 år sidenGood evening all. I would like to start by thanking you all for your posts, suggestions, ideas and pictures. It has been great knowing there are those of you that are building this house (or a version thereof). My wife and I stumbled on this plan and are really liking it. We are going to be building in South Louisiana.
@A Lovejoy. Would you have any pictures you could post with the modified front roof lines you mentioned early in this posting.
@Mary Vaca....We are looking forward to seeing more of your pictures. We really like the idea of the jack and jill bath with the two upstairs bedrooms.
Again, Thank you all for your posts and we look forward to seeing more.
Erica B
5 år sidenThank you so much for sharing! I'm green with envy ;-) We ended up forgoing a lot for a few reasons (mainly timing) and bought a beautiful resale. I will live vicariously through this thread and enjoy your pictures of the house plan I wanted to build! Your home is gorgeous, Mary! Please keep updating pics, everyone!
Houzz-bruger-ID-46925962217
5 år sidenMy husband and I have fallen in love with this plan, especially after seeing how beautifully it turned out for those on this message board who built it. I'm wondering though if anyone who built this plan recently could provide insight on what the total cost to build was, exclusive of the price of the lot, and whether that cost to build was for brick or Hardiboard? We are looking to build in Tallahassee, and already have our lot. Thanks!
Sam Goh
5 år sidenThere are a lot of variables that go into the cost. The one that Anna went to see I think was in the 8-9 range. It was on a river lot with a lot of upgrades and brick.
And... Go Noles! :)
Houzz-bruger-ID-46925962217
5 år sidenSam, did the 8-900k one you are referencing include the cost of the lot? I'm trying to figure out a range for what the building cost is, since we will not need to include the cost of the lot in the factoring.
Sam Goh
5 år sidenI believe it did include the cost of the lot. I do not know what that was however as it is in a different part of town.Mary Vaca
5 år sidenOurs was just over 800k to build, including appliances, exclusive of the lot. We chose hardiboard. All brick would have been another 40-50k.
tonya_wimberly
5 år sidenMary Vaca, I have a question about the vault in the great room and how that works upstairs. We are watching this plan be built in Piperton TN and they are in the framing stage. They are not vaulting it and are building it as the plan shows with the family room up. We love the vault that you have and wouldn't need the extra room upstairs because we also want a basement. But how does that work? Looking at the plan, how do you access the one bedroom that would be cut off if you put up a wall in order to have the vault downstairs?
Mary Vaca
5 år sidenHi Tonya -
See image 4816 in my dropbox album from comments above. You can access all three bedrooms from the top of the stairs on the second floor. We put in a second laundry at the very top of the stairs. If you turn right, you go into bedroom 1 of 2 that's the jack and jill. If you go left, you can get to either bedroom 3, or to the entrance of bedroom 2. This picture shows the opening of bedroom 3, with my back to bedroom 1.
tonya_wimberly
5 år sidenThanks, Mary! I'll take a look at this tonight when I get home from the office.
Does anyone else have finished pictures that they would share here. It really helps others get a perspective on sizing etc. We are concerned that the great room isn't large enough for our family. We are empty nesters but have 4 adult married children so that means 10 adults in the house on holidays. We also have 3 grandbabies and another one on the way. We expect many more, which is a blessing but I've got to have enough room to feed and sleep these people since 1/2 of them live out of town. ;o)
Sam Goh
5 år sidenI believe another one or maybe even two of these are going up again in the Birmingham area. The plan designer is building a home for us, so I can ask our super for details if anyone here might be interested in seeing it.
Christy Bredahl
5 år sidenThank you all for the amazing information regarding this beautiful plan. I'm going to be building in MD and we just don't have all of the beautiful plans that seem to be prevalent in the south (red brick rectangular McMansions dominate in The burbs). Those of you who didn't go with the Altadena, can I ask what you did go with? Just don't want to miss all of the options out there in a sea of numbered houseplans.Ceri Steele
4 år sidenSouthern Living doesn't have this plan online anymore. Anyone know here to find it? SL-1903.
Carrie Jordan
4 år siden@Ceri I know, they recently removed it. Gutted. You can just get it from the original architect himself. https://jwrightbuildingcompany.com/news/a-tour-of-our-southern-living-plan-the-altadena-park/
Carrie Jordan
4 år siden@Jenny - I wish I knew how to tag/message people on here! Did you guys complete your build? Are you willing to share some pictures! Our family wants to build this floor plan and would love to see more examples! Thank you!!!
Z Knight and Associates
4 år sidenCarrie- we built this house and moved in last October. But we did make a lot of changes to the plan to make it a little smaller. We vaulted the den and did away with the playroom upstairs (because it has a large loft area in the hall upstairs), we also have an open car port which comes in to where the breakfast room is and made that area a mud room instead of a breakfast room. We turned the big closet in the foyer to a Butler’s pantry in the dining room. I’m happy to share pictures if you would like to see. Our square footage came to 3400.
Z Knight and Associates
4 år sidenSidst ændret: {last_modified_time}4 år sidenCarrie- i tried to post photos and they arent coming through. I can send you some of our common areas if you can send me your email. Thanks! Anna
BT
4 år siden@Ceri Steele Southern Living doesn't have this plan online anymore. Anyone know where to find it? SL-1903.
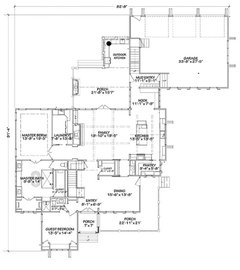
Enjoy
Jenny
4 år sidenWe finished last September. Here are some photos. We took out the wall between the breakfast area and kitchen and also the kitchen vault. In the master bath we added a wall between the shower and bath tub.



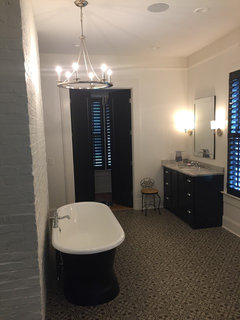
Z Knight and Associates
4 år sidenLove it! I’m trying to attach my pictures but it won’t let me. Any ideas?
Jenny
4 år sidenThanks Anna! It would be great to see photos of your place. I was able to upload from Apple Photos through the houzz app
Morgan Lp
3 år sidenI love this plan..However the max width I can go is 75 feet wide...anyway I could turn the garage for a side entrance and make this work?
Z Knight and Associates
3 år sidenWe took off the garage and made a car port. Then did Away with the breakfast room and turned that into side entry with mudroom.
Z Knight and Associates
3 år sidenIm trying to post a picture but it’s not allowing me to. Send me your email and I can send a picture of our carport if you would like to see that.
morganlp21
3 år sidenI really do need a 3 car garage. I was just hoping I could move it around a bit to fit. My lot is 115 wide with 10 foot easements on each side. I was told I needed 30 feet for a driveway with a side garage entrance
J. Wright Building Company
3 år sidenThe Altadena Park plan is available at J. Wright Home Design
https://www.jwrighthomedesign.com/shop/product/altadena-park-lane-205
The plan is also available with a side entry garage and with a basement foundation.J. Wright Building Company
3 år sidenThe Edenton Plan which is slightly smaller than Altadena Park features a side load garage and will fit on a 114' wide lot. (Assuming 10' side setback and 30' on garage side)
davisjsarah
2 år sidenZ Knight and Associates- I would love to see pictures of the Altadena Park you did. We are looking to build this but would like it to be smaller.

Reload the page to not see this specific ad anymore
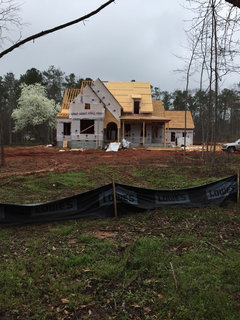
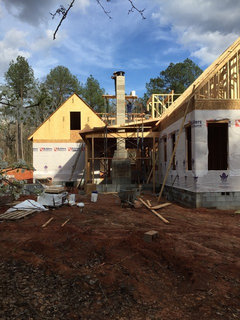

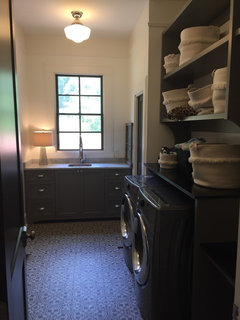

Mary Vaca