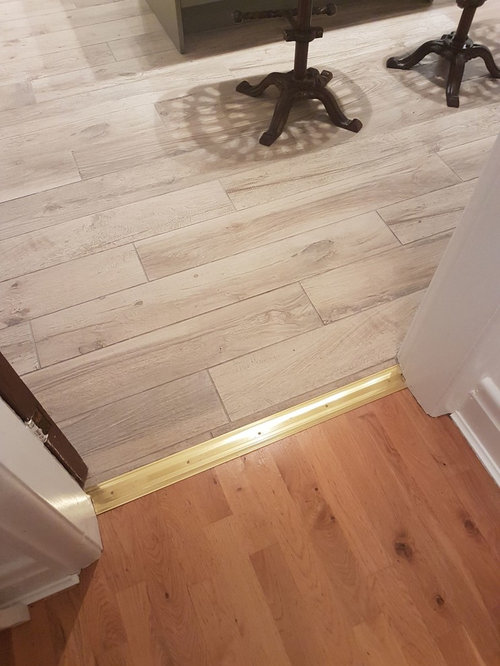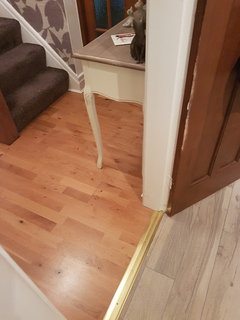floor dilemma

(27) kommentarer
A B
7 år sidenAre you sure you can't continue it- that would be my preference too! If not how about encaustic tiles, you can get them in modern patterns and they would at least contrast with your grey flooring rather than clash. What flooring do you have in the lounge (?) off the hallway? Could you continue that?
Create Perfect
7 år sidenHi Lynne, I would be tempted to go with a nice light stove effect tile keeping with the natural materials and working with the slight industrial feel I can see in the kitchen. A neutral will work nicely with the other colours coming off up the stairs and in the console but also keep plenty of light bouncing around :)
Good luck and keep us updatedLynne Wright
Forfatter7 år sidenthank you for advice but the problem I have is I can't have a tile in the hall or so the husband says ...so will have to be something else..a laminate maybeLynne Wright
Forfatter7 år sidenI think I can possibly buy stone effect laminate thank you for your suggestion xLynne Wright
Forfatter7 år sidencan you help with one more question..I have a dining room on the other side of the kitchen, which is separate to the kitchen, should I use the same flooring in here as in the kitchen or use the same flooring I put down in the hallCreate Perfect
7 år sidenYes, there are lots of stone laminates. I would try getting a few samples and placing them in the space to see how they work. Keep us updated :)Create Perfect
7 år sidenI think it really depends on the styles and the other colours used in the spaces.
With my clients I generally take a lot of different elements into account when choosing flooring as every individual part of a scheme works together as a whole.
Are you looking for flow between the spaces or something with its own identity would probably be my first question?Lynne Wright
Forfatter7 år sidenI would like a flow, but I'm thinking if I use the same tiles in the dining room/ conservatory as I have in the kitchen and use the stone in the hall then because of the layout it may look like the house is in two halvesCreate Perfect
7 år sidenThere's a lot more I would need to see about the house to be able to be able to offer advise. What type of door is between the dining and kitchen room? Are there any more rooms on that floor?Lynne Wright
Forfatter7 år sidenthat's what I thought haha..I think the hall is lower than the kitchen ..he says we can't put tiles over the wood as it's 'springy' therefore we would have to put batons and ply wood down which he says isn't ideal as it's a hallway with heavy traffic ..he thinks laminate is the best thing to put downFBD Solutions Ltd
7 år sidenSidst ændret: {last_modified_time}7 år sidenHi Lynne
Thats a beautiful floor you have down. I would suggest keeping the floor the same, as it would allow the rooms to flow and feel spacious. I can see that you have a problem with the two different levels. We use a two part solution known as a smoothing compound which does the trick, it comes in a powder and liquid form which are mixed together. it is very simple and could solve your problem and allow you to use the same floor.
Stone Age
7 år sidenIt would be great to be able to continue the lovely new floor tiles from the kitchen. However you can get some great laminates that could contrast nicely. Try getting some samples in and see what looks best.Lynne Wright
Forfatter7 år sidenhi FBD thanks for suggestion would it then be possible to lay tiles over this solution without the possibility of them or the grout crackingUser
7 år sidenYou can lay the tiles straight over the self levelling compound, it basically sets and looks like concrete. We did it in our house when when changed the floors downstairs to all the same. I can't see much of a difference in the levels at the moment, which is why i wanted to know what's under the laminate. If it's ply, buy thicker ply. Do you have floorboards, then ply? Or is it concrete and ply? either way, anything's do'able.
FBD Solutions Ltd
7 år sidenSidst ændret: {last_modified_time}7 år sidenHi Lynne,
The answer to your question is yes, the purpose of the smoothing compound is to level the floor off, so no need to worry about cracks, however I would suggest if you are taking this root is not to buy the cheapest of SC, as they are more likely to crack. i would recommend using products from F.Ball or Ardex as we personally have tried and tested them and have found no fault with them.
Let me know if you need any other help :)
Lynne Wright
Forfatter7 år sidenthanks for your advice there are floorboards under the hall floor the kitchen is concrete floor .would I take up the hall floor before laying the leveller or put it over existing laminate, and would either way cause the two floors to be uneven ..thanksFBD Solutions Ltd
7 år sidenSidst ændret: {last_modified_time}7 år sidenFrom experience we would take up the hall floor and place a thin ply over the floorboards, and we would then screed over the ply. however depending on the difference in height that would determine the thickness of ply we would put down before using the levelling solution.
we would not advise putting the leveller over the laminate as firstly the laminate could expand due to the liquid in the compound and also when the smoothing compound sets any movement in the laminate underneath could cause the screed to crack.
Catherine White Interiors
7 år sidenHi Lynnne, what about an LVT like Amtico? They have a great range, and a contrasting stone effect Vinyl Tile would look great. You could go for a grey slate or something slightly darker than your kitchen, to give it that "wow" factor.
User
7 år sidenLynne, I think before anyone can comment properly, we need to know the height difference between the floorboards in the hall and the finished height of the kitchen floor. You would normally then subtract from the height of the kitchen floor the tile and adhesive height, and then purchase ply the right depth to make up the difference and lay it directly on to the floorboards. You can make up extra height with more ply if needed, or I suppose screed.
Lynne Wright
Forfatter7 år sidenthanks for your suggestions I suppose the tiler would be able to do all those calculations regarding floor difference, so I can definitely put tiles down over the leveller without the tiles moving or cracking..sorry to keep asking I just want to be certain ..my only problem now is what shall I put down, the same tiles or contrasting, decisions decisionsFBD Solutions Ltd
7 år sidenLike Catherine said, there are some beautiful LVT's out there, have a look at Karndean and Quickstep Livyn, we specialise in these so we can ensure the quality of their products.
User
7 år sidenSidst ændret: {last_modified_time}7 år sidenIf the ply is screwed to the floorboards below properly as you often do in a bathroom, then no, there should be no movement. I'd go for the same theme throughout, not only does it look nicer to have the same flooring everywhere, but by making all the floors uniform, you actually make the space look larger because it flows better.
We used to have a different floor in the utility and downstairs shower room to the kitchen and a different one again in the dining area. We changed to Karndean throughout about 5 or 6 years ago and are beyond happy with it. The different areas just sit well together and aren't segregated by corners and walls anymore.

Reload the page to not see this specific ad anymore



User