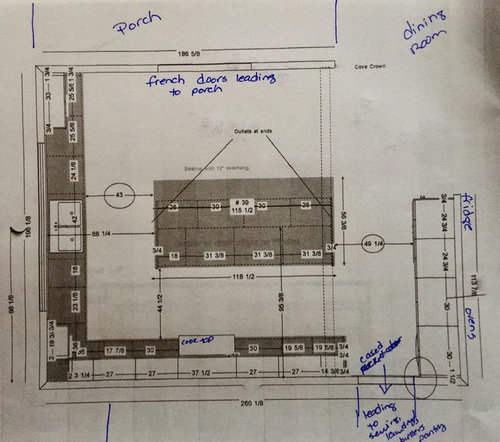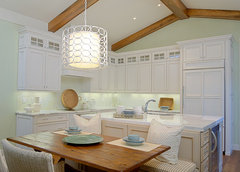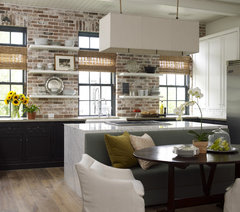Large kitchen Island or kitchen table?

I am building a new home on the coast of SC. My kitchen will open out to a Large U shaped porch overlooking the marsh. My problem is that my kitchen designer and my architect have both proposed a large island for the kitchen. I keep suggesting a nice old farmhouse kitchen table instead but they both keep going back to the island with stools. I will have a large dining room close by and even though it's not super formal I feel like on a daily basis , my husband and I would rather not eat in the dining room. SO, island in the middle of my kitchen OR farmhouse table ?? HELP PLEASE !!
(22) kommentarer
apaquin25
7 år sidenIsland. More storage space, prep space, and still room to eat. Your table when not being sat at to eat will just collect junk and when you do need the extra space, it't not the right height for working. Go with the island. Better for resale, too.
jhyeargin thanked apaquin25JAN MOYER
7 år sidenSidst ændret: {last_modified_time}7 år sidenSorry, but the island is the way to go. Storage, good looks, prep space. If you never had it, you don't know what you are missing. Put the farm table in the dining room and make it super casual and inviting, it's mere steps from the kitchen.
Most folks , once they have this arrangement, NEVER sit at the breakfast table again. If you really can't stand the idea, ask for a "dropped down/wood finish" dining option attached to the planned island, but I believe you will regret it long term.
Sound like you have a porch with a view. If covered....that is where I'd be eating: ) and it too hot pick one of dining room or island. With upholstered stools and island is a very comfy spot.
jhyeargin thanked JAN MOYERKR Kitchen Remodeling, LLC
7 år sidenThis island is massive, you have back to back 24" cabinets plush a 12" overhang - watch your head! You could scale back on the island - you have good storage - I'd turn the island so it's length wise is opposite the sink and then put a 'farm table' on the opposite side ("T" shape). Make sure you get drawers for storage - much easier than base cabinets that you have to get down on your hands and knees to access or even pull outs which take three steps to retrieve....
jhyeargin thanked KR Kitchen Remodeling, LLCUser
7 år sidenSidst ændret: {last_modified_time}7 år sidenThe whole kitchen is very large in scale. 22x16 is HUGE! It's twice the size of the average kitchen. (Which will translate to twice the price too.) Do you have 5-6 people working at once to create a meal? If so, then you do not have nearly enough sources of water! If there is only one person working in there at a time, there will be a LOT of walking.
I suggest that you think about dropping back to doing something that is more in scale with the overall home size. And do a smaller island that fits the smaller scale. You'll have something more efficient and truly workable to produce meals. Also, add a couple of prep sinks, so that helpers can wash their hands or produce, etc. Having everyone crowd around a single sink is very limiting in functionality.
jhyeargin thanked Userauntthelma
7 år sidenMy friend designed her kitchen with the farm table and regrets it because the island gives you so much prep space, grocery landing space, serving and buffet space, hanging out with the cook space.
I like the idea of forgetting the formal dining room and put the farmhouse casual seating in the dining area.
jhyeargin thanked auntthelmaStudio M Interior Design
7 år sidenIsland is definitely the way to go! Perfect for filling the large space, accommodating multiple people to sit on stools, and placing food/appetizers on. Even with a dining room, everyone always congregates in the kitchen. I have a large island in my kitchen (it fit 12 of us for an employee holiday dinner!) and I wouldn't trade it! You'd be surprised at how much use you'll get out of it.
jhyeargin thanked Studio M Interior DesignLane Williams Architects
7 år sidenIslands are hugely popular, creating a gathering space for guests while also keeping those guests out of the workspace. Without a sink or cooktop, this island provides less function for actual cooking. A narrower island--39"--would allow for storage cabinets on one side, seating on the other side, and a small (elevated?) table for two by the French doors. If the table is elevated it can share the same stools with the counter. But the farmhouse kitchen concept is also a great way to go if you like to have lots of people gathering in the kitchen and don't mind their presence in the work area.
jhyeargin thanked Lane Williams Architectseve_62025
7 år sidenWe replaced a kitchen table area with an island and LOVE IT! I purposely chose to keep a cooktop or sink off of it so it really could serve as a table/homework space (and ours is pretty small). Even though we have a huge dinung room table just steps away from our island, we eat every meal at the island...my hubby and I at the ends and the kids acrossed the back.
 jhyeargin thanked eve_62025
jhyeargin thanked eve_62025jhyeargin
Forfatter7 år sidenThank you all for your advice. I am still struggling with my kitchen and I have to let my designer know ASAP. I have cut the island down to 8 feet long as opposed to the 10'3'' that was originally proposed and I like it better. Now I am wondering if I really need seated space at the counter ! Our kids are all out of the house and most of our entertaining will be around an outdoor fireplace for oyster roasts etc.
einportlandor
7 år sidenOK, I'll be the one to disagree here. I love kitchen tables. They serve so many purposes -- eating, chatting, craft projects, homework, etc. They're warm and inviting. They encourage conversation and casual meals. I've had islands/peninsulas in four homes and found them to be uncomfortable for sitting, and magnets for mail, handbags, library books, etc. Sure, islands provide storage and work space. But before you make a decision, ask yourself if you really NEED additional storage and work space. With a large kitchen like yours, I'd opt for a kitchen table in a heartbeat. Good luck on your project.
jhyeargin thanked einportlandorrachelsmdai
7 år siden@eitnportlandor: I agree with you. Go with a table.
PS are you Portland Maine or Portland Oregon. Or something totally different?
jhyeargin thanked rachelsmdaijhyeargin
Forfatter7 år sidenOHHHH Thank y'all SO MUCH !! I want my kitchen table and it seems everyone is fighting me on this ! My husband and KD are going to have a fit but DARN IT , it's now or never and sometimes you just have to go with your gut AND heart :) Do y'all think I should have a small ( 4 x 8 ) island as well ? This is my revised area with smaller island . If I get rid of the 12" overhang on the island I might have room for both table and island ......maybe , but mostly I want the table !

- jhyeargin thanked einportlandor
lollipop22
7 år sidenSounds to me like you want to sit my the patio door with a cup of coffee in am or tea in pm. This is your dream house, so let it be your dream house not the designers. I' m sure your in good health but if ever your in a wheelchair or somehow disabled, you can't hop onto a stool at a counter.
Design Line Works, LLC
7 år sidenFrom what I can see of the space you could have both. I would do a smaller island for workspace and still have plenty of space for a table. an island the size of the one you have now is very large and will most likely require a seam in the granite or quartz. That said, islands that wide can be very difficult to clean as well, it can be difficult to reach the center! You want to be sure the island is not so large that it has to be fabricated in two pieces!
Susan L
7 år sidenHow about a narrower island, with a banquette seat backed up to it and a movable table? The banquette seat would face out to the french doors. I think you have room for that.
That's my ideal if I had the room - it provides a very comfortable seat to curl up in while drinking coffee and reading the paper.
Here's some examples of ones that that show an island backing a banquette and table.
 LaMarche Home · Mere information
LaMarche Home · Mere information Transitional White Kitchen · Mere information
Transitional White Kitchen · Mere information Hasserton - Transitional Prairie Style Lakefront · Mere information
Hasserton - Transitional Prairie Style Lakefront · Mere information Palm Island Plantation Town Home Model · Mere information
Palm Island Plantation Town Home Model · Mere information White on White Transitional Kitchen · Mere information
White on White Transitional Kitchen · Mere information Hasserton - Transitional Prairie Style Lakefront · Mere information
Hasserton - Transitional Prairie Style Lakefront · Mere information Omega Cabinetry: Casual Gray Kitchen with Island · Mere information
Omega Cabinetry: Casual Gray Kitchen with Island · Mere information East Bay · Mere information
East Bay · Mere informationUser
7 år sidenI too like the idea of a table. Nice place to sit and visit the cook. But keeps the mess on the counters. As someone said, you can always add the island later if you feel a need to do so.
kylakecabin
4 år sidenI agree totally! Go with the table. Forget the island! All kitchens look the same with an island. Use your gut and bring your family into the kitchen with a place to sit, and a work surface if you get tired and need to sit or just want to sit at that big old beautiful table and sip some coffee and be surrounded by the heart of your home....your kitchen. I say trust your gut and build your kitchen around your dream. Break away from the island that is in EVERY kitchen and be different. I don't think you will be sorry, but if you are ....worst case you move the table out and replace with an island. I don't think that will happen and I applaud you for not going with the cookie cutter kitchen. Guess what? I plan to do the same when I get the chance. Good luck and stay strong!
hollysmother
4 år sidenSmall (800 sq ft) weekend home. Really didn’t need the storage and my husband prefers sitting at a table. If it were my permanent home and needed storage I’d definitely do an island.

felizlady
4 år sidenI prefer wider aisles between the island and any adjacent counters and appliances, and you have plenty of space. A kitchen table in that space with chairs (with people on them) around the table would block free movement. Even without people, you will be bumping chair legs. If you want a somewhat smaller island with seating only on the French door side, leave at least 4’ of traffic space on the other three sides.

Reload the page to not see this specific ad anymore

Tonia Tussey