Feedback on Floorplan

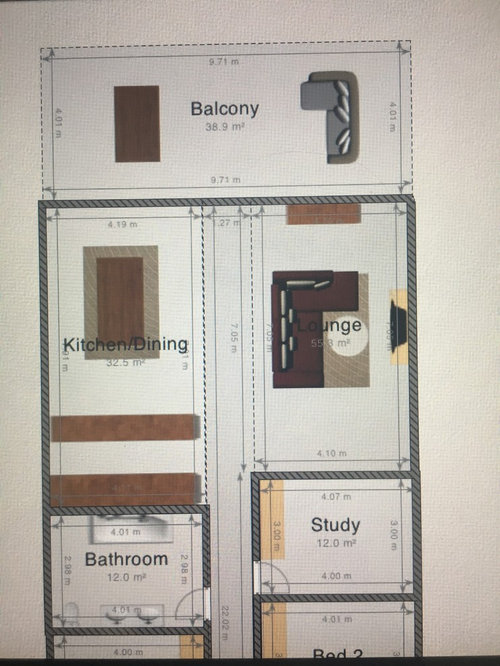
(20) kommentarer
oklouise
7 år sidenhow wide is the available space (after setback from side boundaries) and where is due north on the plan..i've attached a simple copy of your plan and have lots of suggestions awaiting the extra details

Q Design Services
7 år sidenAs an Interior designer my initial thought is that there is a very long hallway to go down from what I presume is your front door beside the garage. Any guests will need to pass all your bedrooms and bathrooms before getting to your living areas which can be a problem with privacy. Hallways like this also may need special attention to natural lighting to avoid it feeling like an office corridor. However if it does work out to be the best plan for you, try to have a stunning focal point at the living room end to catch your eye when you come into the house.Marianne Goldman
Forfatter7 år sidenOkLouise it faces east I've attached a pic of the view from the road side. This is why we've gone a straight hallway design so we walk straight out to the view. I did have reservations about privacy and bedrooms with guests coming over but I really didn't have much idea on how to overcome that. We didn't want to go wide across the block (20m frontage) as we think the further out we go we have the potential to gain a better view. Look forward to hearing your thoughts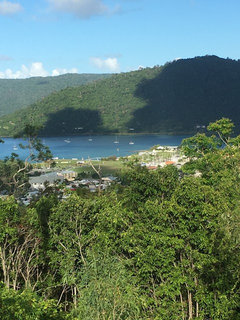
Marianne Goldman
Forfatter7 år sidenQ Design - great point on natural light in the hall... I haven't really got to that point as I was trying to finalise the layout. I think some skylights or overhead windows will definitely need to be considered. Thank you.oklouise
7 år sidenSidst ændret: {last_modified_time}7 år sidenwhat a fabulous block...initial thoughts focus on access to the garage and off street parking with a possibly steep driveway, access to the deck and view for the master bedroom, location of future staircase, privacy off hallway including at the front door, reducing the length of the hallway, creating a potentially more sheltered deck area, keeping the view from inside, finding some more space for the laundry storage room and a modest walk in pantry!!...based on the original plan of about 240 sq m this compromise is about 10 sq m smaller overall, about 14 m wide at the deck and keeps all the open area on the north western side but there'll be plenty of other options
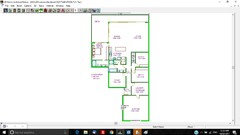
Marianne Goldman
Forfatter7 år sidenI like what you've done there okLouise. Definitely can tweak that a little (I must have big ensuite & WIR) I'll show hubby and have a play. Soo many options :-) thank youoklouise
7 år sidenSidst ændret: {last_modified_time}7 år sideni wondered if you'd notice the missing wiw!! here's a plan with generous wiw and ensuite, space for the stairs (or long skinny pantry or storage) and ony 242sqm..the other one is the same plan reversed


User
7 år sidenSidst ændret: {last_modified_time}7 år sidenYou will get better light and more flexibility with layout if you do as MD Design suggests and go wide. Long and narrow is VERY limiting, and creates huge issues with light penetration. You also need to think ahead in the event one day you sell and move on. I would suggest potential buyers would find a narrow house of 9m a bit odd on a 20m wide block.
oklouise
7 år sidenSidst ændret: {last_modified_time}7 år sidenmy last plan is 14 m wide, has minor bedrooms and living areaa facing north, living areas and master bedrooms facing east towards the view and about 3 m set back on each side which allows greater flexibiity for placement of the house on a very steep block with challenges for driveway and off street parking and the set back will hopefully allow some terraced landscaping for a generous side garden but the plan has to suit the owners and occupants and the challenge is to combine our ideas with their needs
Marianne Goldman
Forfatter7 år sidenI'm going to take a photo so you can see a view from the road but our main reasoning for long and narrow was to gain a better view on the back balcony thus increasing value of house. I honestly doubt someone would not buy it because it was only 9m wide. The front view will be about 13m wide so won't really notice how skinny it really is. My current plans has all everything we need in it. The study section will eventually become a staircase going down a level. Hubby wants the front of the house in level with the retaining walls we have on site and because it's a 3m drop he doesn't want a big "hole" (his words) at the front. I suppose it's hard to give exact advice not knowing the exact piece of land and the potential it has.
Is there anyway you can run the hallway down the side of the house so it is more like a breezeway and in turn flooding with natural light?oklouise
7 år sidenSidst ændret: {last_modified_time}7 år sideninstead of a hallway you could have a long living area on one side with all the rooms opening off it but then the house would need to be twice as long or have rooms accessed through other rooms??
Marianne Goldman
Forfatter7 år sidenOkLouise - I've come up with this... separates our room away from living and kids room (& when I say kids they are 13 & 16 so won't be home for long) as at the moment our room backs onto living and if they have friends over and watch movies I can't sleep. Having the house split will give some light in the middle and if we go an angled roof and have top window panels there will be plenty of light coming through. (Photos to come)
Tweeza- lot goes back 40 something meters it's a total of 1012m2oklouise
7 år sidenSidst ændret: {last_modified_time}7 år sidenalthough i love the look of courtyards for some houses i suggest that serious soundproofing would be much simpler and cheaper than splitting the house such a small amount and when the kids leave home those empty rooms would have the best aspect and your room still misses out on the view? i think the cost of the pantry (which would be very hot in summer) would be far more expensive and inefficient than incorporating the pantry within the body of the house although a "bump out" could work with cool room style insulation all round
Marianne Goldman
Forfatter7 år sidenHmmm good points.... I might rejig the layout a bit.... stay tuned haha

Reload the page to not see this specific ad anymore
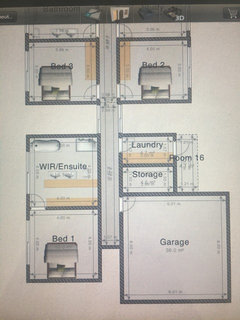


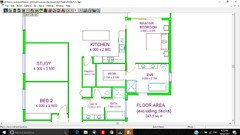

MB Design & Drafting