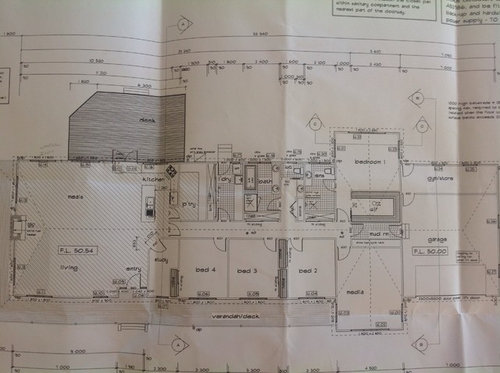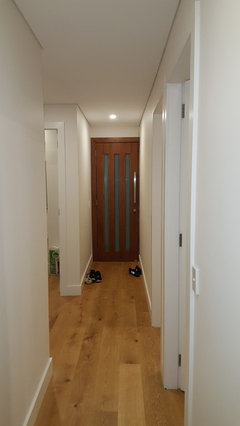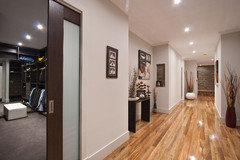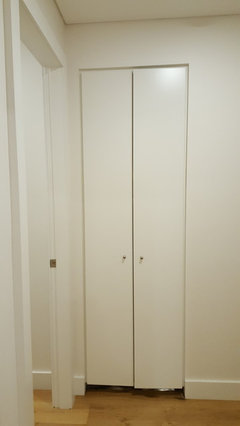2700 Ceiling - standard height or higher doorway?
Our open plan living/dining/kitchen has 3mt ceilings. Ceiling height then drops to 2.7mt from passage entrance.
I can't decide whether to leave doorways at standard height or increase to 2340. Love the look of the 2340 but we already have our engineered drawings so if I change them we'll be up for some expense as all the robe heights, windows etc will need to be raised to match.
Just not sure if it's worth the extra expense given how far we are down the path with working drawings etc.
We are having changes made to change window and door placement next to kitchen so as we can alter kitchen layout and pantry entrance, so we will be getting charged for those changes.
Thoughts?

(22) kommentarer
Sammy Elder
7 år sidenGo for the above standard height if you can afford it, in the long run it will improve the luxe look and feel of your home.
oklouise
7 år sidenare the higher ceilings flat or sloped? changing the plans is the cheapest change and best investments you'll make to achieve the home you want...the cost you should be more concerned with is the difference in price between the cost of the different sized doors , difference in installation prices of the doors and the non standard architraves and wardrobes etc multiplied by the number of doors affected
JWA Electrical
7 år sidenWe renovated our home late last year so we decided to take the doors to 2400 high, as well the walldrobes it was the best decision we made, not only it looks and feels spacious but also moving in bedrooms and furniture was so easy. it was only an extra $100 for each door.
Jodes
Forfatter7 år sidenOklouise you are correct, the extra cost of supply is also a factor. Installation is not such an issue as m pay husband will be doing most of the building.
JWA Electrical, what width did you go (could I see a photo?), did you adjust cupboards and windows to match height of doors?
ThanksUser
7 år sidenHi Jodes
We ALWAYS use 2340 doors in a property with high ceilings as it looks so much better in proportion.

If you have high ceilings with standard height doors it accentuates the door height as being low and detracts from the feel.
We have actually gone higher and had full height (to ceiling) and it looks very classy...
Cheers
JWA Electrical
7 år sidenyes, wardrobes and most of the windows are 2340 looks great. doors are all 820 wide and full solid timber. even our linen cupboard is at 2340.

Gallifrey
7 år sidenWe have a similar ceiling and went for higher doors throughout. Worth every cent. You are investing many thousands in the higher ceiling, so you must capitalise on every opportunity to enhance the feel.
Jodes
Forfatter7 år sidenThanks everyone.
I think we'll have to speak to window supplier and see what it's going to add to the window cost. They're already very expensive , I was going casement might have to change to awning!
Attached is outside view, it's very traditional ranch style so I wonder if higher windows would look funny? They also wouldn't fit under the verandah.
The design is a bit ying and yang, traditional outside but modern feel inside with natural elements. Timber floor, bam stone chimney.
I want a luxe feel inside but it also needs to work on the outside.
anthea72
7 år sidenI am having the same dilemma. we have raking ceilings going from about 4m down to 2.7m. The window heights are 2.15m but most have a window above up to the ceiling. Should I make the interior doors 21.5m or 2.4m. I think the biggest thing is that the height difference between the windows and doors would be very noticable in the hallway which has wide windows on one side and 4 doors on the other.
thanks
User
7 år sidenI have recently bought an 1898 house with 13' ceilings and standard door heights. The door heights have stood the test of time. If I were you I would spend that money on something else.
Having said that, I am considering putting in 2400 high al fresco doors to the back, so maybe I'm not fully consistent here...solveiggillis
7 år sidenHi Jodes, we will also have high ceilings in part of our new house, but have decided to add louvres above both doors and windows to add extra ventilation and make up the height. We are also adding louvres above internal doors for the same reason. But all doors will be 870 wide! I think standard width doors may look too skinny if extended above standard height.Jodes
Forfatter7 år sidensolveiggillis I've just emailed our drafts person and asked her to widen all the doors to 870. I tend to agree with you, the higher doors look better that little bit wider.
Will make moving furniture in easier!Kellie
7 år sidenI love your floor plan Jodes! Do you have a nice view to the west?
I'm only asking because I wonder if you should have more of your living areas on the northern side and less on the western side? I realise your question is about ceiling heights etc, but I couldn't not post. We have a western facing house to capitalise on our beach views, but it makes for a very hot and non environmentally friendly house in summer. Positioning your lounge/living area where your bathrooms and laundry currently are would be a much more solar efficient design?marlenesfx
6 år sidenmy question is.....if you go for the 2340 doors on a 2700 ceiling (having the window and door inline of course) how far off the ground should bedroom windows be? i think I now need to change my windows being from 1200 to being taller as i don't want them too far off the ground like they usually are in bathrooms and toilets etc- thoughts please anyone?
girlguides
6 år sidenI have high ceilings downstairs 2.7m and std door and window height and looks fine but do have wider front door 870mm don't like tall and skinny doors. Having said that on one wall do have higher windows and they look fantastic but that was to catch sun and block out ugly neighbour house so std window size just fitted higher but look so good in my downstairs open plan area could have gone larger height windows all around but don't have verandah across front house that would look odd with higher windows and no light benefit and more heat n cold thru glazing. Good luck with your decisionsgirlguides
6 år sidenA cheaper way to do big windows is have fixed with opening at top as awning - I've done this upstairs great fir uninterrupted views and cross ventilationmissmel07
6 år sidenHi, we just finished renovating and had specified 2340 high doors but this detail didn't go to the framers so when they installed all the studwork the door heights were standard. They gyprocked the standard door heights and then when we realised the mistake we had them changed so we got to see both the standard and the high doors in our 2700 high ceiling, upstairs extension. The difference was MASSIVE! The ceilings felt talller and every room felt bigger and overall it just felt grand and luxurious. I would never do another house with standard height doors.
tlm
5 år sidenSo pleased to read all this, Have recently change all our to 2340mm. Next dilemma is what sort. I want a flush finish and recently saw a gorgeous new house that had all white interior walls and the internal doors were a beautiful timber. Very expensive though ... looking at veneer option which can be stained up but scared it wont' look right. Think I will play it safe and stick with white!
Anyone else have timber internal doors in a new house?
Harmony
5 år sidenHi Tim, we just put all timber doors in our new house. Some were made by our builder but most were old 2nd hand bungalow doors we sanded back and fixed up. We've also put in all timber window surrounds and skirting boards. This pic gives an example of both a refurbished door and custom made door..

Reload the page to not see this specific ad anymore

robandlyn