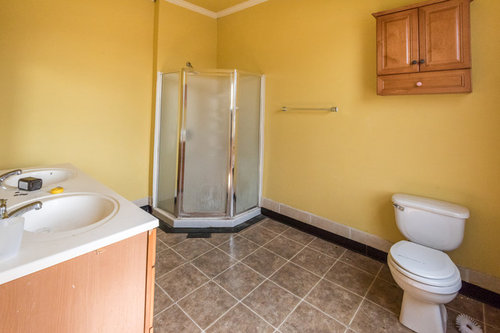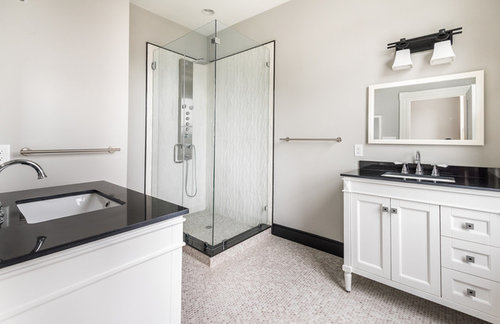Full bath renovation
Piperbear Designs
7 år siden
Fremhævet svar
Sorter efter:Ældste
(8) kommentarer
Gerety Building and Restoration
7 år sidenPiperbear Designs thanked Gerety Building and Restoration- Piperbear Designs thanked Macik Custom Woodworking & Contracting, LLC

Sponsored
Reload the page to not see this specific ad anymore
Flere diskussioner



Bev