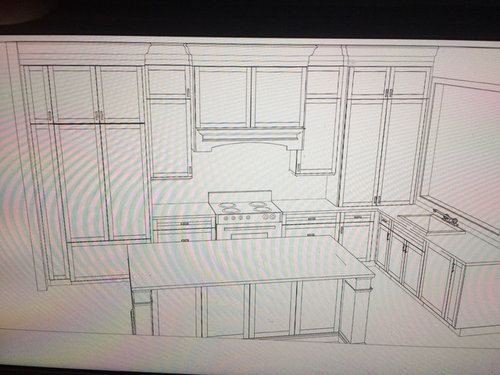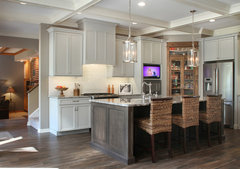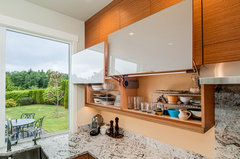Should the range be centred with the island?
Jill Gamblen
7 år siden
Fremhævet svar
Sorter efter:Ældste
(15) kommentarer
Jill Gamblen
7 år sidenBrickwood Builders, Inc.
7 år sidenUser
7 år sidenUser
7 år sidenJill Gamblen
7 år sidenWayne M
7 år sidenSidst ændret: {last_modified_time}7 år sidenNeela Woodard Design, LLC
7 år sidenmeggielh
7 år sidenNeela Woodard Design, LLC
7 år sidenJill Gamblen
7 år sidenSidst ændret: {last_modified_time}7 år sidenWayne M
7 år sidenleelee
7 år sidenSidst ændret: {last_modified_time}7 år sidenJill Gamblen
7 år sidenJoy L
sidste år

Sponsored
Reload the page to not see this specific ad anymore
Flere diskussioner




Charles Interior