Extension needed for a new kitchen but light an issue
Hi
I am thinking of buying a flat which has a living room where the only light comes from the bay french doors that open into the garden. I want to build an extension onto this living room and into the garden for a kitchen. How can I be sure that I do not cut off the light into the living room? HELP
(28) kommentarer
Create Perfect
6 år sidenHi. Exciting! :)
Do you have any images of the living room? And do you know what direction the light is thats coming in?
As above mentions, there are plenty of ways around it so I wouldn't be too worried. You just need to make sure you plan ahead so you know what your doing and how it will look before you start spending on construction.Maria Mora-Blanco thanked Create PerfectOasys Property Solutions
6 år sidenMaria,
We have used eaves rooflights (glazed on both horizontal and vertical sections) at the junction with the new extension on a previous project to combat this issue and maximise available natural light.
Simon
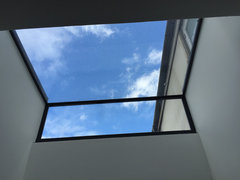 22NR Single storey rear extension, remodelling & refurbishment · Mere information
22NR Single storey rear extension, remodelling & refurbishment · Mere information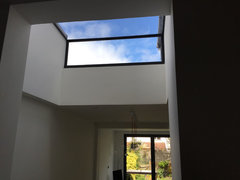 22NR Single storey rear extension, remodelling & refurbishment · Mere informationMaria Mora-Blanco thanked Oasys Property Solutions
22NR Single storey rear extension, remodelling & refurbishment · Mere informationMaria Mora-Blanco thanked Oasys Property SolutionsMaria Mora-Blanco
Forfatter6 år sidenThank you all. It seems I was panicking unnecessarily. I also was to knock the bathroom and existing kitchen into a third bedroom for my son who's away traveling at the moment. I am divorcing and find I can only afford 2 bedroomed flat in London but don't want him to come back and find he doesn't have a bedroom!
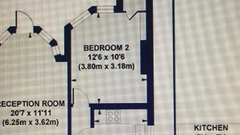
Create Perfect
6 år sidenHi Marie,
That sounds like a great use of space then. Gets you a third bedroom in a sensible location of the house with good flow.
When's your son due back?Maria Mora-Blanco
Forfatter6 år sidenJune - but I am not sure if that wall between the kitchen and bathroom is a supporting wall?
Jonathan
6 år sidenI can't see all of the floor plan I can only see this. But it did occur to me that you might extend out from bed 2 instead of the lounge
Could you please post the whole plan- it might be that there are other options.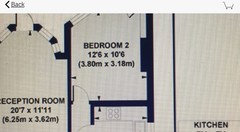 Maria Mora-Blanco thanked Jonathan
Maria Mora-Blanco thanked JonathanPWJ Architects Ltd
6 år sidenHi Maria,
We advise you consult a RIBA chartered Architectural practice and a relevant building contractor to explore your needs and requirements, so that key design decisions can be made with guaranteed viability.
Most practices offer a free initial consultation!White Red Architects
6 år sidenHi Maria,
We would second PWJs comment.
Natural light can be brought deep into the house in many
ways. As well as those discussed above palette of materials is crucial.Happy to discuss the project further!
Maria Mora-Blanco
Forfatter6 år sidenThank you everyone so much. I now have some photographs that show the area I am thinking of from inside and outside. I need to fit in a kitchen and a bathroom. Could I do this in the extension space allowed before planning permission?
Maria Mora-Blanco
Forfatter6 år sidenOr would it be more cost effective to have the bedroom in the extension and leave the kitchen and bathroom where they are? If so what about the privacy aspect
Jonathan
6 år sidenIf the son is getting bedroom three what is bedroom 2 for?
I ask because if you need an occasional guest bed there are lots of solutions without extending. If you need an additional room for work or hobbies a studio in the garden may be more cost effective than extending.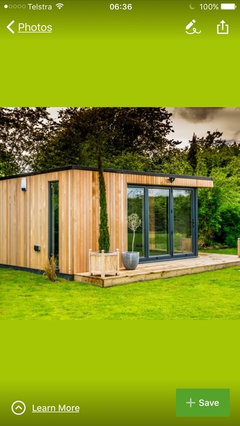
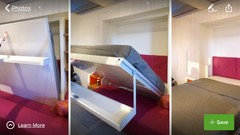
Maria Mora-Blanco
Forfatter6 år sidenIt's for my daughter. I do like the garden pods/rooms but you can see from the plan than the existing kitchen is really so tiny and the bathroom doesn't have a bath. That is why I am thinking of moving them into an extension at the back. How much am I looking at do you think for an extension of 3,5m by 3,5 so I don't have to seek planning permission?
Maria Mora-Blanco
Forfatter6 år sidenThank you so much for doing this - you're so kind. It's an idea but I don't want to take out the space from the bedrooms, not the front one anyway. I like the idea of extending off back bedroom. What size could it be? I Only need one bathroom not separate shower and toilet although if it's possible I would have separate shower and toilet
annemarie5903
6 år sidenHi there, do you definitely know you'll be able to extend from the flat? It's often the case that the terms of the lease prevent it (or at very least that you need the freeholders permission) Might be worth finding out. It looks absolutely gorgeous though. Best of luck! XMaria Mora-Blanco
Forfatter6 år sidenThanks Johnathan. How much space do I need for a bathroom with a shower over the bath? Could it go so that the chimney breast is not affected or could it go out the back?
Maria Mora-Blanco
Forfatter6 år sidenI like how you managed to keep all the light in. How big would that bedroom be at the back?
Jonathan
6 år sidenThe bedroom at the back can be as big as your budget and planners will allow. Expect to pay £1500 per square metre. I also thought this layout wouldn't mess up the lovely bow window in the back room and would be less likely to upset neighbours with a balcony above.
The minimum width for a bathroom will be 5' 3" or 1600mm (including 100mm for the wallMaria Mora-Blanco
Forfatter6 år sidenYou have given me really good ideas Jonathan. One last thing: If I keep the kitchen and bathroom where they are, could I extend a little say 2 to 3 foot either side into the bedrooms? Do you work in the trade? what do you do and are you in London?
Jonathan
6 år sidenThanks for the compliment. I am not a professional but have modernised and rearranged many homes and been very successful at adding value.
Everything is possible in building terms but lots of things are uneconomic. I suspect that the walls between the front bedroom and shower room and the other wall between bed 2 and the kitchen are holding up walls in the flat above. You can knock doorways in them but removing them altogether is more expensive.
You should also bear in mind that as a resident you are likely not the freeholder (which means you are responsible for the whole building) but a part owner of the freehold meaning that you still need permission to make internal alterations. Do you have much budget beyond the purchase to build and renovate?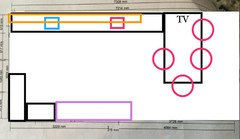
Jonathan
6 år sidenYou need to cost this with a builder but I think it will likely breakdown as follows:-
Remove walls between kitchen and Shower, and make opening to bed 2, make good walls and move rads and electrics as necessary £4000
Extension- 3.5m x 3.5m - £15000
Partition new bathroom- £1300
Supply and fit bathroom- £7000
Kitchen supply and fit- entry level units, laminate work surfaces, appliances-£13000
Flooring and decorating- £4,500
Professional fees-£2000
Of course there are saving to be made by clever sourcing of materials and in fact it might be worth employing a designer for the trade discounts they can get but still you may need to review if you have enough money to make this apartment yours.

Reload the page to not see this specific ad anymore
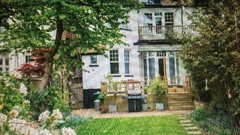
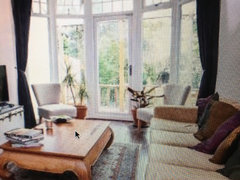
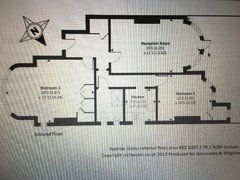
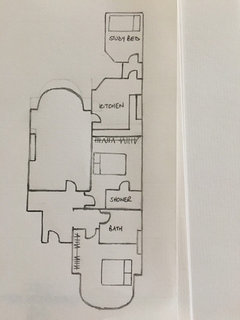
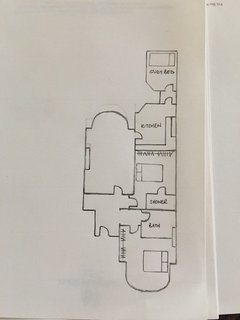
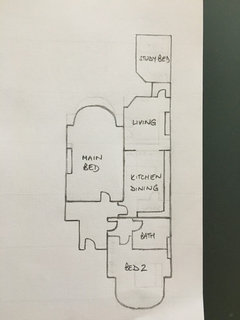

User