The Garden Project! Starting from scratch - ideas welcome
After an extensive refurb of our first house, we have been left with this final project..... a blank jungle canvas.
With the property being mid-terraced we unfortunately have no access apart from coming through the house (which we have just renovated) - doh!
Although we have been able to successfully negotiate with neighbour to bring materials through previously, so this is an option if needed.
The garden is south east facing so we have a lovely sunshine coming into the house in the morning and a 'potential' sun trap at the end of the garden.
We have an inspection chamber just outside the door which for obvious reasons cannot be built over permanently. I am reluctant to use wooden decking due to the maintenance, are there patio solutions which would allow me keep access to the inspection chamber??
We do have a bit of an eyesore at the rear with the side of a house which we cannot do anything about. This does mean that we are not overlooked though which is nice. The back of the garden has about 4 different materials from the neighbours lean too. It is their intention to build a single story side extension at a later date so I'm not planning to put anything permanent up but would like ideas on how best to cover this for the time being. It's higher than our fence height which makes it a bit awkward.
Any advice / help / images / inspiration will be great!
Thank you

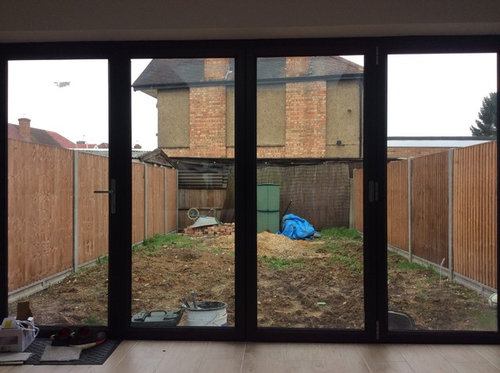
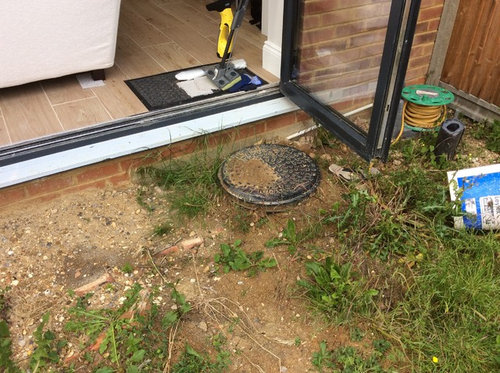
(15) kommentarer
A B
6 år sidenSomething like this but with just gravel and no patio slabs could work? You would need to take a lot of gravel through your house though!

temple274
6 år sidenInspection chamber's no problem. You can get special frames for the lid in which paving fits, if you go for paving, and any height adjustment would be sorted by the fitter.
More of a problem is your access. If you could afford some largish trees, say some preached hornbeams, could they be craned over into the garden? Might sound expensive but possibly less than you imagine so worth a bit of research. If you could it would help hide the house and lean to, provide a great backdrop to whatever else you decide to do.Juliet Docherty
6 år sidenWhatever you do, the lines need to be diagonal. This forces the eye and makes a much longer line, thus making the space seem larger. We have inherited a very shallow wide garden and are in the process of doing this. We can't believe the difference it has made. Also agree with the pleached trees idea.
minnie101
6 år sidenHi. I like this garden which is 5x11m so probably not too different to yours. I agree with colourhappy that diagonals will make its feel wider as can circular'ish shapes. I also think different floor levels, tree height etc help too. More info is needed re garden requirements though unless you just want inspiration pics. Budget, family friendly, maintenance, soil type, any other requirements such as vegetable bed, water feature etc, and obviously what kind of styles you like!
 Hyde Vale · Mere information
Hyde Vale · Mere informationdorsetdor
6 år sidenMore temporary screening would be troughs of bamboo at the back which you can move. We had this at a previous hous- it was quite handy to be able to the 'screen'
tamp75
6 år sidenAs temple said you can get a cover for the inspection chamber which can be paved as part of the patio. You could always cover the area with some pots / troughs too.
http://pin.it/34hI3GNJonathan
6 år sidenSo I would put fence up at the end of the garden to unify the look with the sides. I would add a couple of ornamental trees but don't think you need to screen the house behind.... I think when there is nothing in the garden your eye is drawn beyond the boundary. When the garden is full you don't look further than the garden.rachelmidlands
6 år sidenI like Colourhappy's idea for diagonal lines. Think this will draw your eye into thinking the space is a lot bigger. Interlocking circles, different heights and materials (lawn, decking, slabs, gravel, etc.) will also have the same effect. I would tidy up the back fence and get a small corner shed or summer house for storing outdoor furniture, garden tools and what nots. Pleached trees would be good as would bamboo in containers, I was thinking upright cherry trees (prunus 'amanagowa'). Anyway some ideas:
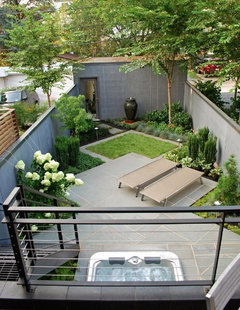


Carolina
6 år sidenAnd yes, circles and diagonal lines make a garden seem larger, but the trick really is to distract your eyes so they don't go in one straight line to the back of the garden. Borders that are perpendicular to the fences, for example. Or a pergola or tree that lead your eyes upwards.
Anyway... two examples of perpendicular borders...
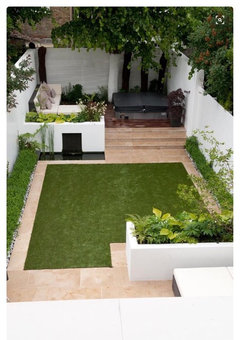
Rose Williams
6 år sidenSidst ændret: {last_modified_time}6 år sidenBamboo is lovely, people beat me to it with that. My neighbor has it, but NEEDS to be contained! I have the end of the garden in the sun all day too... its finding a way to encourage myself to get out of the house end, and walk all the way to it that's the problem, but it is 50metres away. I like the diagonal lines better than the circles above.
Access panels in the decking=easy. Just make a square frame in the timber structure and drop in a flush section of decking, no bother and you dont notice it.Rose Williams
6 år sidenSidst ændret: {last_modified_time}6 år sidenLoving the second image Carolina.
I suppose what we havent all asked is WHAT you want in the garden, or what you love. Its alright punching up all these contemporary gardens but no use to an old English wild garden lover, or someone who NEEDS outdoor storage or hobby shed etc lolMatt Heggie
Forfatter6 år sidenThank you one and all for your suggestions, a good few things for us to think about. My apologies, I didn't really do a good job in explaining the style or anything! but the second image Carolina has suggested is the look and feel we would be going for.
I really like the idea of using different materials and levels for the garden which we can achieve quite easily (I hope!)
I have cleaned and stored all of the bricks from the chimney which was removed in the he house reno, and will be planning to build a flower bed, seat area along the left side (attached). I'm steering toward patio more so than decking especially given I can use the cover for the inspection chamber. Thanks for info on the cover guys!
I am looking for low maintenance and have even considered adding (dare I say it) artificial turf. Better for slide tackling the kids!
The idea of using diagonals is very clever and I shall give them some thought.
Time to start sourcing materials and getting some quotes me thinks!
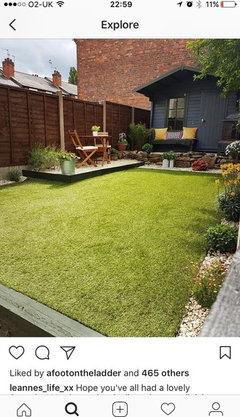
Blooming Planters Garden Design
6 år sidenIndian sandstone paving is good value & can be cut to fit an inspection chamber frame for easy lifting. I love trees so like to use pleached Hornbeams or Beech which can be planted at 1 metre spacing & kept trimmed to screen ugly buildings. You could also think about trellis panels which are easy to remove & add lots of climbing plants in pots until the neighbours finish the extension. Here is a client's photo of newly planted trees with similar view.
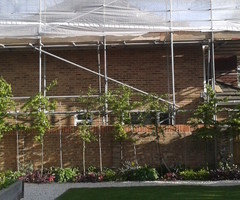

Reload the page to not see this specific ad anymore

dorsetdor