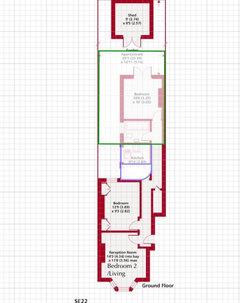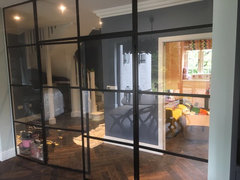Victoria garden flat extension advice
Hi all,
We are in the process of buying a ground floor Victorian terraced garden flat in East Dulwich. We're looking to extend the property as much as possible with a side return and 5m (or as long as possible) extension, the property also has a 100ft private garden and private front garden. All of course subject to planning but have been told that planning permission has been granted in many similar properties in the area and on this road in particular.
Looking for some ideas and guidance as to what we would be able to do, I have a very clear vision in mind including bare brick walls, crittal style folding doors along the extension leading to an inside/outside living area with out door kitchen, a large kitchen along 2 walls with an island as well as an 8 person dining table and a lounge space with tv. The extension size put on a similar property a few doors away increased the floor area from 620sq meters to nearly 1000sq meters, this is what we are striving to do.
Any advice from professionals or homeowners that have experience in this type of project would be greatly appreciated, many thanks!
Floor plan attached.

(11) kommentarer
whizzywig
6 år sidenHi - exciting project! Best consult the professionals but some initial thoughts would be to turn the current living room into the second bedroom, split the current kitchen into an ensuite and main bath, leaving the back of the property available for a kitchen/diner/living to go as large as you like... I would worry about natural light getting into the bedroom in the middle, so would leave a covered lightwell of sorts to accommodate that. I've done a quick sketch which I hope helps. You might even be able to squeeze a utility and storage room in where the current bathroom is to accommodate boiler, washing machine, boot room, etc. (not illustrated but something to keep in mind). I know it's a simple solution but sometimes using what's there already helps keep the budget on track...!
Good luck.
Touch Landscapes
6 år sidenHi Charlee, Love your outdoor kitchen idea. Many of our clients ask for these nowadays and they're quite rightly becoming really popular. To make the space work cohesively and create the outdoor room you're dreaming of, consider mimicking the flooring and fittings inside and out. This will help create a more seamless link between your home and garden. Good luck with your project!Create Perfect
6 år sidenAftenoon.
I would definitely advice getting a professional of board. If you're going with an interior designer or concept planner - now is the time to get them in. They can then work alongside you throughout your project and help you get your ideas into order and help you work out what's possible and what other contractors you will need on board.
I would recommend sending your initial plans/ideas so a few interior designers you are considering and start getting some prices in. Don't forget to ask what you get for the money. Will they help with lighting plans, planning permission, do you get trade discounts? It will all matter to the over all spend of your project.
With projects like this it's also great to make sure you chose someone who includes 3D imagery of the designs so you see exactly what you will be getting as an end result. I have attached a few recent project 3D's so you see what I mean.
There are hundreds of designers on here so I would start looking at some portfolios and get a feel for the designer - it's important you get on and that you think they will understand *you* and be able to interpret *your* ideas into the final layout / design. I hope that helps but feel free to get in touch if i can be of any further assistance.


Charlee
Forfatter6 år sidenThank you all for your input so far, certainly helping us get to grips with what is possible and realistic, CharleeTouch Landscapes
6 år sidenHi Jonathan, We normally work out a design that's in line with the client's budget. So the budget depends on what a client is willing to invest in their new garden. I think perhaps you are referring to costs rather than budget. If you would like to discuss any specific requirements and typical costs for gardens of different sizes, feel free to get in touch and I'll be more than happy to chat through this in more detail with you.Touch Landscapes
6 år sidenConfusingly, Houzz emailed to ask me to respond to Jonathan's comment. However, I see now his question was directed to Charlee in which case yes, it would be great to clarify the project budget Charlee, if you have a figure in mind.Oriolus Oriolus
6 år sidenIf there are lots of similar conversions in the area it might well be worth knocking on a few doors to see exactly what the neighbours have done.
Getting light into that bedroom is an important consideration - I like the idea of a light well or courtyard - if you had it leading off a utility it could be useful for drying clothes. If it gets sunlight it could even be a mini kitchen garden!Angell Welding & Fabrications
6 år sidenHi Charles,
If you would like a quote for Crittall style door or partition wall, here at Angell Welding & Fabrications we provide a cost effective alternative as we regularly manufacture and install this style both internally and externally.
We are able to supply with or without glass.
My email is info@angellwelding.co.uk if you have any more information/dimensions.
I've attached below a recent project we completed in London
(We're based in Croydon, South London)
 Steel internal window · Mere information
Steel internal window · Mere information Steel window · Mere information
Steel window · Mere information

Reload the page to not see this specific ad anymore


twamleyk