Kitchen Plan Advice
We are planning on having an extension built, we have planned the kitchen as shown in the photos attached.
Also attached are the plan photo's. Needs to have a downstairs loo as well.


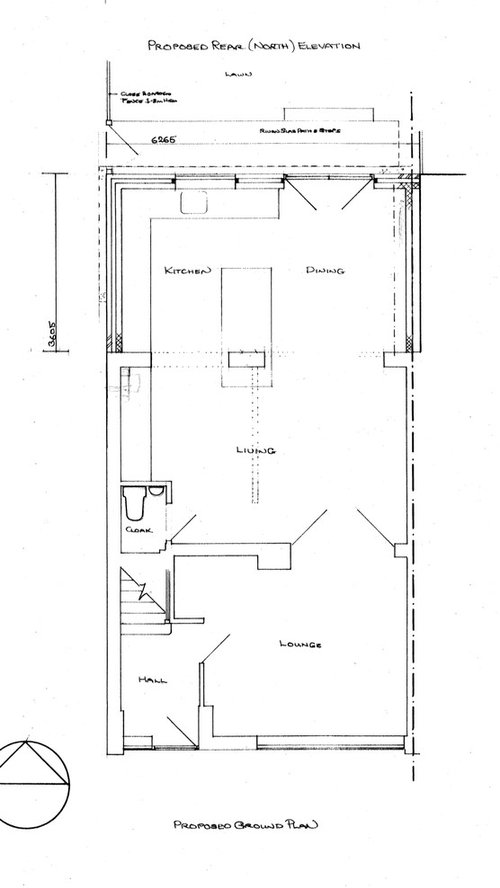
Any suggestions, advice, comments,tips etc....??
(21) kommentarer
icon kitchen studio Ltd
6 år sidenHi I wonder whether it looks a little full? Have you thought about just having units along the wall and not under the window? This would mean you could have a longer island and maybe put the hob or sink on the island then. It would also make the room feel larger.
A thanked icon kitchen studio LtdDaisy England
6 år sidenI like it. I love the display of a bank of tall larder type unit. What I will say (and I feel I'm repeating myself with this as it's often planned) don't put a microwave in a wall unit. It's too high for easy access leaning over the worktop and if it has liquid in a bowl e.g. soup, then it's dangerous. You'd even be better off with it under the double oven.A thanked Daisy EnglandCreate Perfect
6 år sidenHi A. Can I ask what the little bit inside, to the left on entry, into the living room will be?
I love the kitchen and think it looks fine. From the 3D render shown the dining room looks very tight. I am guessing that's done by a kitchen company who hasn't considered the space as a whole?
I wonder if you have considered using a concept planner or interior designer to ensure you have the best layout/use of space. Along with conceptual planning of your space we do a 3D Package which is may also be beneficial to look into.
I have attached an example but you can see how much more detailed they are then that of the kitchen companies and how by considering the whole space you actually get a much better look at how your space will actually look once complete.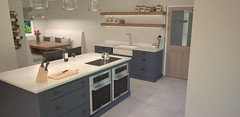
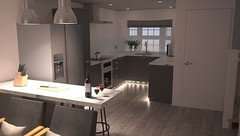
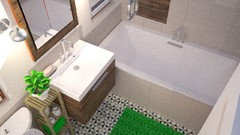
A
Forfatter6 år siden@Icon kitchen studio.....I am one of them people who find it hard to visualise things as they could be when they are not physically there. Hence I posted on here, your suggestion seems great just can't figure out how it would look Lol
@Daisy England.....thank you for all your comments on this as well as the previous post. We are already in discussion about the microwave situation, just not sure where the best place would be for it. The middle two larder's are a tall fridge and a tall freezer.
@Create Perfect....thank you for the feedback, and yes the photos don't show the loo that's next to the larder and the corresponding space. Like I said earlier, I can't really visualise that well and hence posted on here to see what changes, if any that could make it better.
Create Perfect
6 år sidenSo I would consider looking into a layout package / concept planner who can give you a few ideas but in a format that can help you visualise the space more easily.
For example our layout package offers 3D videos to show you a walk around of your space. With that package you also get three different options on layout so it offers lots of alternatives.
Depending on measurements of the living space and what's required both aesthetically and in terms of furniture/storage, I might consider the WC in that space mentioned (at top of living room). I think at the moment you may find that's wasted. Whereas the cupboard in living room area could be getter utilised for items like the hoover, ironing board etc. :)
Best of luckAA Drafting Solutions
6 år sidenHi A, It looks like your kitchen open plan layout is similar to a project we have just completed feel free to take a look and see how it turned out. It may give you some ideas and help you visualise things better.
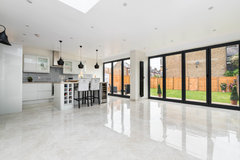 130 Stondon Park Rd - Single Storey 7m Rear Extension and Internal Redesign · Mere information
130 Stondon Park Rd - Single Storey 7m Rear Extension and Internal Redesign · Mere information 130 Stondon Park Rd - Single Storey 7m Rear Extension and Internal Redesign · Mere information
130 Stondon Park Rd - Single Storey 7m Rear Extension and Internal Redesign · Mere information
AA Drafting Solutions Recent ProjectA thanked AA Drafting SolutionsA
Forfatter6 år sidenHi AA Drafting Solutions, that is STunnING........wOw.......thank you for sharing, your work is amaxing. We are thinking of Gloss White kitchen (Bayswater if we go with Howdens)......and planning on having a laminate worktop but curved just a tiny bit at the ends.
Would love a wood worktop but dont think its practical for us as we wont look after it.
Any suggestions regarding the kitchen layout or which kitchen company to go for.
AA Drafting Solutions
6 år sidenHi A, Thanks for the comment regarding our works that's very kind of you. The Kitchen shown above is a Light Grey Gloss Howdens kitchen with a Light Wood grey stained laminate worktop. If you would like the Howdens product code for the Kitchen we used please let me know.
Regards,AA Drafting Solutions
AA Drafting Solutions
6 år sidenAlso see below for a Howdens White Gloss Kitchen we have previously used with a Solid Wood Worktop. As long as you vanish and wood with 2-3 coats it should protect the worktop for the long haul.
 Kitchen and Breakfast Bar · Mere information
Kitchen and Breakfast Bar · Mere informationBoth Worktops laminate and Solid we have used curved edges.
RegardsAA Drafting Solutions
A thanked AA Drafting SolutionsA
Forfatter6 år sidenHi AA Drafting Solutions.....that is so sleek....clean lines....absolutely love it......i keep getting told that laminate cant be curved but clearly you have and have done an amazing job.....also the island for our kitchen is wrapped around a pillar. Would you advice to keep the pillar or get rid of it. And being honest we are a bit on budget.
Again thank you for all your input so far....really appreciate it.
A
Forfatter6 år sidenThank you Daisy England.....yeah i have looked into pre curved worktops....but they are all online, couldnt find one that i could go and see.....Any suggetions on any reputed companies who do so.....??
Daisy England
6 år sidenOmega by Bushboard offer some but they are breakfast bars so only curved on one end. If you ring Bushboard they're very helpful and will advise you accordingly.A thanked Daisy EnglandA S
6 år sidenHi,
Wren do pre-curved worktops. I know many don't recommend them due to poor customer service but we found them to be very good.
A good Joiner should be able to cut a curve for you if need beDaisy England
6 år sidenYou need to ensure it's a square edged worktop for a curve as some have a pencil round on them.Claire Nicholson
6 år sidenHi there,
I have to say, I think there's a lot of merit in Jonathan's idea!
Not sure if I'm looking at the proposed plan correctly but would you need to walk through your lounge to get the the kitchen / dining / living room?
Best wishes,
ClaireA
Forfatter6 år sidenIt is a good idea but the only reasons it wont work is cause the stairs running upstairs turn and hence there is not much head room when it comes to opening up the entrance as per the new plan and also that makes the lounge very small......!!!
Jonathan
6 år sidenAre you sure there isnt enough room to have the kitchen in the middle of the house?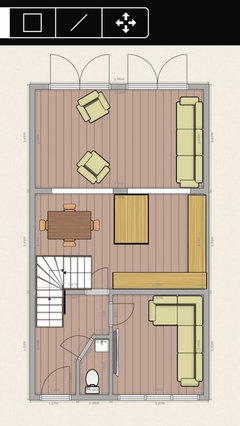
A
Forfatter6 år sidenGood plan, but the stairs have got a supporting beam that right at the edge of the turn......this is exactly what we had thought to start with, but it wont be possible unless we sort the turning at the stairs and move the first floor landing and the first floor toilet entrance. This is too expensive to do.

Reload the page to not see this specific ad anymore
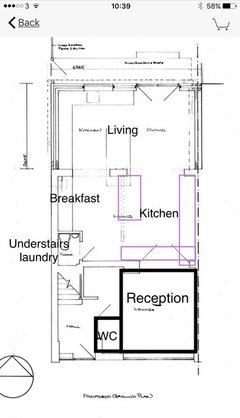

Daisy England