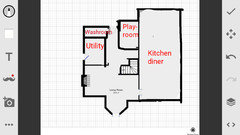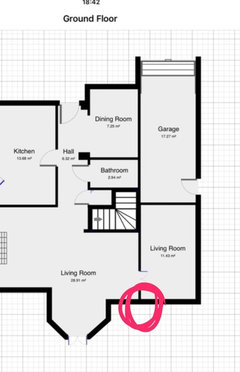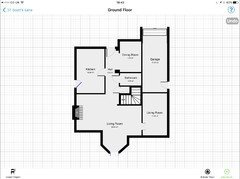Ground floor Remodel
I'm sure many of you Houzzers have been here before... Can you spot any rookie mistakes in our plans?

(10) kommentarer
Jonathan
6 år sidenThe layout looks great as long as you are happy that the access to the kitchen is through the living room.
My only concern is how possible it is as it appears that you will be removing what was originally the outside wall out the house- presumably there is a major wall above and so this will require expensive steels (unless of course you are removing for a 1st floor extension too).Duke of Design
6 år sidenLayouts are based on quite personal preferences so there is no right or wrong, only whats right for you. The kitchen and living at the back work really well together. I think you have an opportunity to create a very large open plan space here. Would be amazing to open the front door and see all the way to the back. If you have a nice garden, even better !
OnePlan
6 år sidenThink you could do with a consultation with a pro who can help you through the process ... your home is usually your biggest investment - needs proper consideration with someone who's in the know and who won't make rookie mistakes. Because if you do this wrong - you will be living with the consequences for a long time !Create Perfect
6 år sidenHi Mr Wilson,
Are you knocking down and restating?
If you're not.. then I agree with most of the above comments. If the house itself is fine then you can reconfigure the space with far less work and impact on the structure than this, whilst still creating a beautiful layout suited to your needs.
obvioisly there are several reasons you may not be doing this but I assure you that it is possible so maybe worth considering. As Oneplan mentions above, it's a long time, and also a large investment, to end up with something that isn't perfect for you.
All the best, Gina
whizzywig
6 år sidenI agree with the other posters - it looks like you're adding a lot of extra work that might not be necessary to get the functionality you need. Definitely consult a pro who can take into account the structure of the house, but if you'd like a quick idea to consider I've got a suggestion below (I'm assuming windows will be allowed in the outside wall of the playroom).

My Boutique Home
6 år sidenI agree with the previous comments, the layout could do with a little tweaking to achieve the functionality you would like without unnecessary costs. A professional in your area would be a very wise investment, talk to a few people and find someone you feel comfortable. Saving money at this stage would be a false economy, sound planning will ensure a smoother build and less stress all round. Believe me, from my experience, your sanity is worth so much more!
A S
6 år sidenHi,
I agree with the above comments with regards to saving money by avoiding major structural changes ifyou can do so.
One option which allows you to increase space, yet void changing the entire internal layout is as follows:
- Have a side return next to the garage as proposed.
- make the consequent garage and extension into the kitchen which opens into the small living room which can be used as a dining space and informal living area.
-The current living room can then be used as a more formal private lounge area
- open up the space where washroom was to provide entry into the kitchen and reposition.
- have the current dining room as a utility/bootroom
- make the current kitchen into a playroom.
Just an alternative idea. I personally prefer kitchen diners but this may not work for you.

Jonathan
6 år sidenI wouldn't be surprised if the marked area is the corner of the original house and the garage and living room to the side are additions. To remove this is complicated (although anything is possible if you are prepared to spend enough.)
I agree with the earlier comment to involve a professional.
Could you get what you want without adding as much square footage and keeping rooms in the original location?


Reload the page to not see this specific ad anymore


A B