House design ideas please for knock-down / rebuild
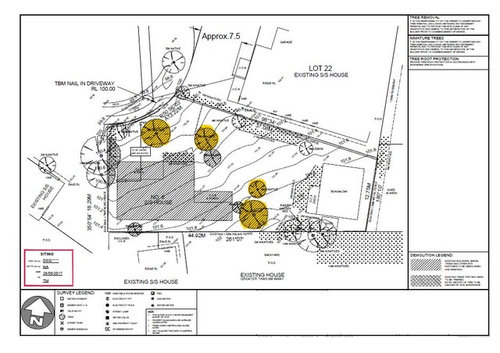
Hi - we are living in a very old, weatherboard home and have spent the last few years exploring our options. My parents live in the granny flat at the rear of the property, and we need to ensure that our new home provides sufficient space between our two homes and doesn't interfere too much on the beautiful and established garden. I have posted our current site plan, with the trees that we wish to retain highlighted in yellow. Our budget is approx $500k (max) and we require at least 3 bedrooms and 2 separate living areas. This is our forever home and any ideas you have would be very much appreciated. Thanks, Lydia
(45) kommentarer
JWA Electrical
6 år sideni can help with any electrical/lighting check out our photos from oir recent projects.
cheersDr Retro House Calls
6 år sidenHi Lydia, you have an unusual shaped lot with a bit of fall, and it is actually a bit tight when you need to also accommodate the granny flat and a garden buffer between the granny flat and your new home. I don't think you will find a standard display home that will meet your siting requirements as they tend to be designed for narrower, flatter, rectangular blocks.
To maximise the garden buffer I would consider a two storey or split-level solution, but this will be more expensive to build than a single storey. I would have as many of the living rooms, and kids bedrooms facing the street (the front) to maximise the northern light, and to minimise overlooking to the southern side neighbours. Put your bathrooms, laundry and kitchen on the southern side.
With the slope that you have you should consider engaging a professional to consider a split-level solution, and to minimise the overshadowing to the rear neighbours.
Your budget is ambitious for a tight, sloping block if you are hoping to cover everything such as consultants fees, demolition, window coverings, light fittings, floor finishes, connections, temporary accommodation and site works, so you may have to make some compromises on squarage and specification level.
Best of luck on your journey,
Dr Retro
lydia_eastwell
Forfatter6 år sidenThese are our current plans which we are mostly happy with but we need to work on the playroom / bathroom / toilet configuration on the top floor to give us 2/solid walls to furnish against and more space width-wise in the playroom
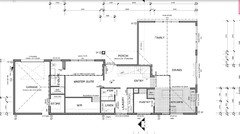
oklouise
6 år sidenmy suggestions include swopping the leisure area and kids' bathroom so that the leisure area is over the laundry instead of the master bedroom, rearranging the bathroom allows for some extra storage and a small increse to teh space available for the leisure room, the leisure area has three walls for furniture and overlooking the stairs should also make the space feel more generous and downstairs has the small corner in the master bedroom removed (to improve walking space and allow space for bedside tables), the powder room is relocated with an external wall and a hinged external laundry door (instead of slider) is cheaper and reduces the extra width that can be added back to the master bedroom


lydia_eastwell
Forfatter6 år sidenOh you're wonderful @oklouise and so quick! I've been so stressed about all of this and you've just brought a huge smile to my face I've already spoken to our builder about doing a hinged laundry door and they will only do a sliding door due to safety issues. Are you able to let me know the new playroom and bathroom widths on your sketches?? Is there anything else you would change?oklouise
6 år sidenSidst ændret: {last_modified_time}6 år sidensizes are only guestimates because i couldn't see all your measurements clearly but my upstairs bathroom will fit in a space about 3600 x 3000 which is about 70cm less than the size shown on the original plans and should make the playroom 70cm wider but the main difference is relocating the door in Bed 2, obviously i'm ignorant of the laundry door issue and will speak to my builder about options but i would be happy to take some space off the pantry to allow for the sliding laundry door and i would prefer a more efficient kitchen and pantry arrangement as it seems to be a long distance between sink stove and fridge but everyone works differently, a small wall hung vanity in the powder room would take up less space than the vanity unless you specifically need extra storage in the powder room, the three doors in the master bedroom could be sited better but not sure where, yet and i would reconsider the windows on east and west of upstairs bedrooms which will probably create problems with overheating and small highlight windows tucked high up under the eaves towards the back wall of the bedroom could provide light and better ventilation with less exposure...nb any changes to approved plans will need to be reapproved by your local certifying authority
lydia_eastwell
Forfatter6 år sidenThanks again Louise - do you fancy designing a whole new house for us?lydia_eastwell
Forfatter6 år sidenI could email you our plans if that would help re measurements etc?oklouise
6 år sidenstarting from scratch needs much more skill than i can offer but happy to have a closer look at your plans
lydia_eastwell
Forfatter6 år sidenThanks Louise - I've attached our plans as JOG files that will hopefully show all the dimensions etc. I'm most concerned about weather building on a slab is the best approach given the amount of fall to the front and if possibly the garage could be stepped down? Also need to consider our landscaping plan outside the kitchen / dining / family rooms.
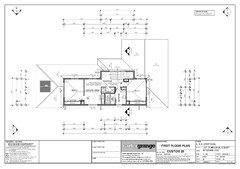
oklouise
6 år sidenSidst ændret: {last_modified_time}6 år sidenfloorplans is my thing not computers and the plan will not cooperate for me...please advise the length and width of the garage, the amount of expected drop down from the back to the front door (sometimes counting the steps at the front and back doors can help work this out), how much distance there is from the house to the back fence, the width of the pantry and what you would like to have in the kitchen and pantry! given the choice i would have internal access or covered access from the garage with or without steps
Andy Pat
6 år sidenHi Lydia, what sort of facade are you getting? eg brick veneer, brick + weatherboard etc. Are the trees deciduous or evergreen..what climate are you in? All these will inform your decisions as to how the building will work, and how it will look..
lydia_eastwell
Forfatter6 år sidenThanks so much to both of you - I appreciate so much the effort and time. I'm feeling so much pressure to get this right and there is the added factor of the granny flat in the backyard. Also, our current builder has informed us that the granny flat cannot be occupied during the construction of the main house so our budget is having to stretch even further to cover additional rent costsAndy Pat
6 år sidenHi Lydia, yes it is a very stressful time, hang in there! Don't let the builder push you around. I am not sure why you can't live in the granny flat...seems ok from this distance? Crikeys, in most suburbs people live next door to building sites all the time..
lydia_eastwell thanked Andy Patoklouise
6 år sidenis there any urgency to make a start? will the granny flat access be blocked during construction? could there be access for your parents through the neighbours' property? and, if your old home is not actually unsafe why not postpone the start and reconsider your plans, my builder said that the issue with the sliding laundry door isn't correct so it seems like the builder might be pushing to suit his own ideas when his job should be to help you achieve the best outcome..this should be an exciting process towards a lovely new home for you and your family...google pavillion homes for some inspiration (keeping in mind that the stairwell takes up the equivalent space of an extra bedroom) and money already spent on plans is an investment in finding out what will suit you best and you already own the gorgeous block with an existing garden
lydia_eastwell thanked oklouiselydia_eastwell
Forfatter6 år sidenthe only urgency with starting is my own impatience and frustration with our current home - its very old and falling apart around us, but still safe. We have spent the last 5 years, exploring our options, starting with the hope that we could renovate quite cheaply. We have already spent so many $$ on getting reno plans drawn and approved by council, only to then get quotes that far exceeded our initial budget (which was quite small). We received advice that knocking down and rebuilding would be cheaper and easier so we spent many more months obtaining quotes and advice, and have ended up with Carter Grange (who we first spoke to Nov 2016). However, I haven't been entirely impressed, and they have only recently told us about their issues with the granny flat being inhabited. I think I'm more embarrassed and frustrated that we have already spent so much time and money and got nowhere.... and the thought of starting over... well, I can't even find the words! But deep down, I know that it's probably what we will have to do :(
lydia_eastwell
Forfatter6 år sidensorry - back to your questions! In my ignorant opinion, the granny flat could remain occupied and made safe with appropriate fencing, etc, and if needed, our neighbours are great, and we could gain access if we had to. The only complication is that once our current home is demolished, some of the services to the granny flat may be cut off (water, electricity, etc). so there may be a period of a few weeks whilst we get that reconnected, but that is a far better position than them having to move out entirely for what might be a 12 month period.
Andy Pat
6 år sidenjust relax! it is a stressful time, money and time that is spent is not wasted, it is part of the process. You can recover some of that money in a clever design, and the time will be put to be better use in a home that you really enjoy.
lydia_eastwell thanked Andy Patlydia_eastwell
Forfatter6 år sidenand then the other issue is not knowing who or where to turn to now.... can anyone recommend an architect / designer and then builder in our area of VIC?
Andy Pat
6 år sidenok, that us great news Lydia, sensible. If u can get the plumber and sparktician to do their connections quickly it will be days not weeks. Not rocket science!
lydia_eastwell thanked Andy Pat- lydia_eastwell thanked Andy Pat
Andy Pat
6 år sidenSidst ændret: {last_modified_time}6 år sidenok Lydia, I've had a bit of a think...it's a tight site..the best I can do with a single storey is modify this plan, which I quite like. It's from the yourhome.gov.au website. It's 23.2m long by 10.645m wide, and I think it could keep most of your trees. If you relocate the garage to a carport near the north boundary, and link it to the main home with a pergola style walkway you would have a nice garden, with modern touches. It may come in under budget too :)
Andy Pat
6 år sidenlink to the yourhome.gov.au site..the plan is the 3br + study. If you remove the garage on the western side, you will have 2 good sized (not extravagant) living spaces. You will get 2 baths, and a walk in robe. All beds will be north facing which is pretty good. The bonus is you will have street appeal, nice garden, and when welcoming visitors to your home they will have a sense of entry along the garden.3br + study design
lydia_eastwell
Forfatter6 år sidenThanks Andy - the floor plan looks good although I think I'd like the kitchen placed to the east. And are you imagining the entry on the west side rather than facing the bowl of the court?Andy Pat
6 år sidenHi Lydia, thanks for that..yes I was just thinking of keeping the entry at the west, during spring and autumn that door can be left open which will help with the gentle breezes we get on sunny days. I shouldn't imagine relocating the kitchen to the east would be too much hassle. Overall I think it is a sound design, and won't break the bank :)
Andy Pat
6 år sidenhmm just trying to work out a reasonable cost of this design..200m2 x $1800per m = $360k + say $20k for site works and somewhere in the vicinity of $380-400k
oklouise
6 år sidenhere's another idea to add to the confusion...similar master bed and living areas with the kids wing added to suit the slope of the land with a few steps to change levels ...this idea is about 186sq m, about 19m long x 15 m deep with options to rearrange to suit the site and is a split level single storey home that should have great connection to the garden from all rooms

Andy Pat
6 år sidenanother idea is to move the house east approx 5m, and put a garage or carport on the western side, with a breezeway in between. the western entry would make sense then. Only prob is you are going to lose the trees on the eastern side :( you would have to replant..
Andy Pat
6 år sidennot bad Louise, but the design I suggested earlier is better from a thermal and airflow point of view..it is a 7 star home.. also I think u are going to lose the important north trees. As it is it is very difficult to achieve everything Lydia wants in the space, unless going up, with is costly (both upfront and later) and doesn't sit well with the garden site.
Doug Keogh
6 år sidenI agree with andy pat, theirs a lot of wisdom in taking your time even if you do go thru quite a few options. the use of an architect or designer can far out weight the heart ache of looking at lots of plans that are off the shelf.
From my recent experience with an architect, who listened and took the time to bear with me, we ended up with a design that is unique and very passive solar. So our future energy needs will be low, which given the amount of glass we are using is awesome.
Using pavilions and your north aspect and maybe across your block, looks better with split levels as you don't have huge slope.
look at sites like arch daily and pinterest with search terms to define your style
Andy Pat
6 år sidenHi Lydia, I've got a mudmap for you to consider: showing a double garage or carport, and some landscaping options 1) relocate trees 2) garden screen between buildings 3) a small garden section outside the kitchen window - suggest gravel and potplants for ease. 4) all decks can be build to accomodate trees. I think landscaping design will ease your concerns with losing the trees and in fact can add to your home. The carport I see as a double with brick lower portion, steel upper with timber slats horizontal to create privacy, but to still let air through. the breezeway between the carport and entry will need a bit of thought to get it right but will help breeze flow.
 lydia_eastwell thanked Andy Pat
lydia_eastwell thanked Andy Patlydia_eastwell
Forfatter6 år sidenAndy - I'm really blown away by all of your effort and ideas & thoughts, and I can't thank you enough! I just showed my husband, and he's super impressed also!
oklouise
6 år sidenSidst ændret: {last_modified_time}6 år sidenhere's a version of Andy Pat's suggestion drawn to scale..the overall size of the building footprint is under 23m x 8m (the original house plan was 20m X 9.5m and about 205sqm) this plan is about 180 sq m but doesn't include Andy's suggested study and breezeway as i'm attempting the shortest length to try and save the trees and garden between the new house and your parents' .. whole plan needs more work but is dependent on the space available...what is the length and width of the existing house and what is the distance to the nearest trees? please add the measurements (in big numbers) to the original site plan
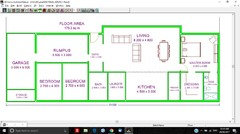
Andy Pat
6 år sidenLouise, sorry but u are messing with a good design - have a read of the design notes at yourhome.gov.au. The design is a 7star design including reverse brick veneer (fancy term for bricks on the inside..thermal storage), the roof line is changed - have a look at the high up windows which provide light and warmth, the bedrooms are now at the back of the building (cold and darker). the whole design is now changed, airflow is affected as is the wonderful views that the building would have from each room (except the media room - and who cares with that anyway?) Also I am proposing a double garage/carport with a nice breezeway to connect the house. Also the study is now gone! As I suggested above, the trees on the east may have to make way for the home, but in the long run they can be restablished, and the garden modified to suit the contours of the land, and the look of the new building.
oklouise
6 år sidentotally agree about the media room etc the challenge is to make a great design fit the available space and swopping the bedrooms and media room is just one way of eliminating the long hallway and there are lots of other options
Doug Keogh
6 år sidenI think that the design that Andy Pat put from the gov site really suits this block and the idea of the hallway as entrance point makes sense, as no one wants to walk thru front door looking into a bathroom.
A good way to check on prevailing winds for both strength and direct is willy weather put in your area and you can see 5yr average's or break it down. Good airflow in a house design is very important for cooling a house.
Andy Pat
6 år sidenthat's better Louise! The wall layout plan has the correct dimensions for this design, I am thinking everything has been made fairly standard (again reducing costs). I would suggest making the ensuite bigger then the walk in robe too :)
oklouise
6 år sidenSidst ændret: {last_modified_time}6 år sidenthanks Andy, but we have to leave some details for Lydia's ideas and the professional who'll have to make it all fit and did you notice the floor area and dimensions of the footprint?
Andy Pat
6 år sidenyes an architect and landscape designer will make it work...my preference is a flat slab with a semi circular retaining wall at the east, possibly with a stone front, extending the carport out a little from the building to create interest, and a mix of modern touches to the cladding. A few sculptures in the garden would be sensational. Oh, the deck could be a great asset with the trees partially covering. All in all I think it has real potential to be a lovely sunny home and clever garden.
Doug Keogh
6 år sidenThat is clever, as with a carport you have cut the build cost down to keep well within budget. Good work guys.

Reload the page to not see this specific ad anymore
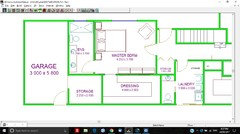


Andy Pat