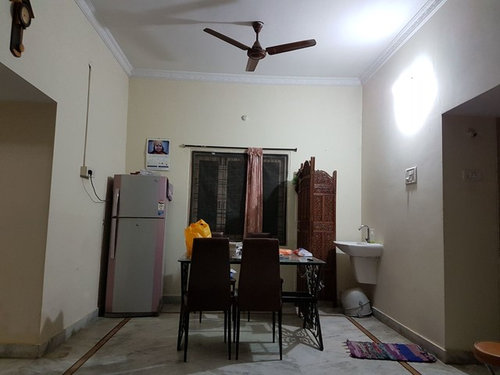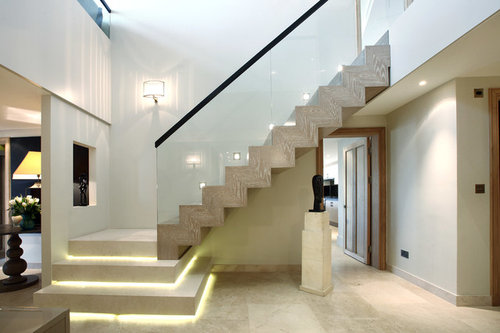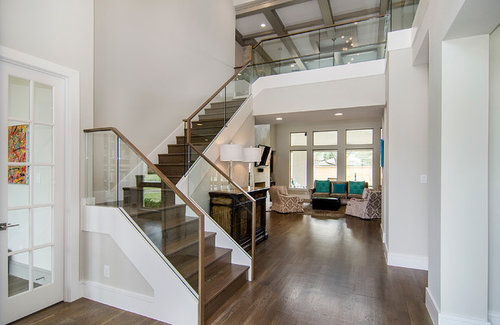Need help for construction of internal staircase from 1st to 2nd flr
Ramakrishna M
6 år siden
Fremhævet svar
Sorter efter:Ældste
(6) kommentarer
User
6 år sidenMeraki4Designs
6 år sidenCornerstone Design Studio India
6 år sidenCornerstone Design Studio India
6 år sidenPooja Khanna Tyagi
6 år siden

Sponsored
Reload the page to not see this specific ad anymore
Flere diskussioner





Ramakrishna MForfatter