1960s Courtyard House - kitchen tips/ideas
Hi!
We have just bought a compact 1960s courtyard house in SE London. It needs new kitchen, 2 bathrooms, boiler/heating, guttering, flat roof/terrace, and a couple of walls knocked through. Budget is tight, so we'll try and do as much of the work ourselves.
Here is the Ikea handleless kitchen design we've put together so far. It is a narrow galley kitchen with entrance at one end (we will knock through to the front entrance hall) and door to utility room at the other end.
We would like to keep the original 60s copper rangehood in position. We have already bought a 4 + wok gas hob, the oven and microwave. There is a supporting pillar on one side of the entrance door. We want to open a ceiling-to-counter space next to it through to the lounge, with a small 2-seat breakfast bar looking into the kitchen.
What do you think of this plan? We'd like as much storage as possible without feeling narrow and squashed in the space.
Integral fridge freezer or free standing?
Any other thoughts? Thanks in advance

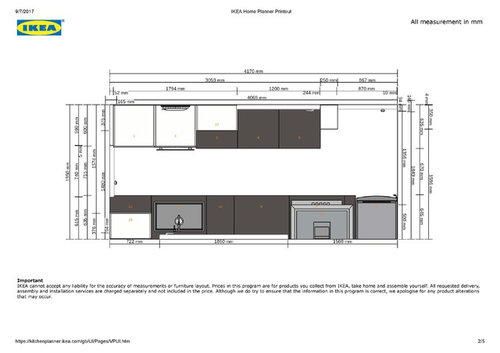
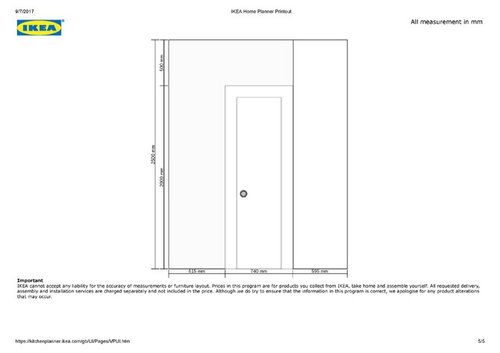

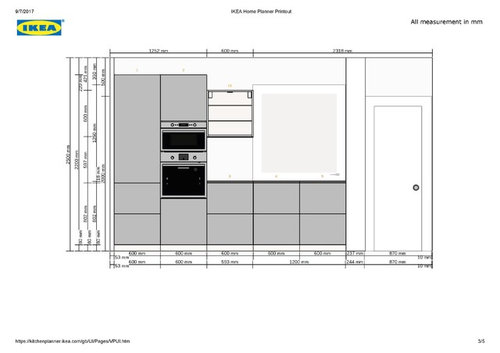
(33) kommentarer
whizzywig
6 år sidenIt's looking quite good so far - just a couple of thoughts:
I would move the fridge freezer from that corner and put it on the opposite wall between the oven unit and the larder: if your larder was reduced to a 450/500mm unit it should fit in. It is recommended to have at least 400mm free each side of the hob for pan handles, ease of taking things off the hob etc. so having the f/f there is a bit tricky. You could then fit in another base unit, either drawers or doors. I would go with an integrated f/f but freestanding ones can look funky too..
Is that a dishwasher or a washing machine to the right of the sink? If it's a d/w I would swap sides so it's not possibly snagging on the door frame when in use: if a w/m make sure it opens left so it can open fully. If you wanted to fit in a d/w as well as a w/m you could easily fit in a 450mm one to the left of the sink.
Good idea about the opening to give you a breakfast bar.
I wouldn't worry about a single wall unit next to the sink, it might just look like an afterthought.
That copper hood sounds fab - any chance of a photo?!
Bry R
Forfatter6 år sidenSidst ændret: {last_modified_time}6 år sidenThank you whizzywig - those are useful suggestions. We knew about the pan handle rule but hoped that because it was a single wok burner on the left side the amount we left would be OK, reason being that it's a bit of a faff to walk to the end of the kitchen just to peek in the fridge (which I do a lot haha).
That said, placing the FF in the tall units was the other option we considered. Do you know if having it next to oven would be an issue?
Here is the hood. We are trying to keep as many original era features as possible.
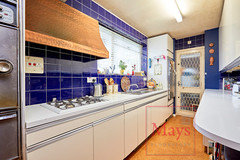
To the right of the sink we planned for DW. WM and dryer will go in utility.
Daisy England
6 år sidenA dishwasher wouldn't snag on the door frame because it opens from the top not the side.
I wouldn't go any less than a 500 mm larder unit. When you start to get into the 400s they are narrow inside, especially if you intend to have a swing out chrome insert in it.
Is it an integrated microwave?
If you have a choice of freestanding or integrated fridge freezer do go with the integrated option. It looks so much better.
Did you look at induction hobs instead of gas? They are so much better, faster, hygienic and energy saving.Bry R
Forfatter6 år sidenHi Daisy. We can't afford a swing out larder, we're planning to use internal drawers instead. The mic matches the oven for integration into the tall unit.
I've used a few induction hobs in other people's houses - buying all the pans again puts me off, as does the automatic cut off when water spills on the hot plate. I know gas is old-fashioned but it's nice to know I can cook even if the power is out (I expect the power to be out a fair bit as we tinker and install things).
whizzywig
6 år sidenDaisy I think you'll find that a d/w installed flush to the wall with a proud door architrave in front of it will not be able to open. I've seen fitters do it. With ovens too. (No matter how often you point it out on the plans...) In this case it looks like the door is in a bit of a recess so it shouldn't matter but it's worth looking out for it.
Bry R, I know it seems counterintuitive to put the oven and the f/f next to each other but modern appliances are both so well insulated it shouldn't be an issue.
That hood is fab though. Definitely worth keeping - taking everything else off that wall will make it a real feature, and one you'll be able to see through your new opening too.
Jonathan
6 år sidenI also think the hood is fab. Personally I would be trying to create more floor space and make the room feel bigger. As it stands there is only about 750mm between the cabinets and the advice is to have about 1000mm to be safe and easy to work. After all you have a 700 high dishwasher door that will open downwards.
I would put a run of cabinets on the window wall with an integrated fridge to the right of the window, the sink and dishwasher in the middle of the window then I would move the extractor to the middle of the wall to the left of the window and put the oven and microwave underneath and side by side. This also avoids having a tower unit in your face when you enter the room.
On the opposite wall I would put reduced depth units- I have a few of these and they are a good alternative to a deep larder and are very accessible. Because these cabinets would likely be 300mm you would then have a bit more floor space.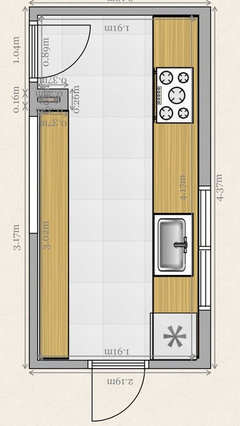
OnePlan
6 år sidenEeeek ! Yes - totally agree with Jonathan ...
too much going on in your Ikea plan - not enough space to use what's on the walls safely . Also remember to add in spacers at each end to allow end cabinets or appliances to open easily. The hob placement is boarder line dangerous at the edge of that window - and only just had enough clearance to the left .Bry R
Forfatter6 år sidenHi everyone, thanks for your comments! We've narrowed it down to 2 designs.
We can't have reduced-depth cabinets because we want the integral microwave and oven at eye-level. Yes, it's a narrow gap but we really need the storage.
Good point about not needing the wall cabinets, we'll get rid of those.
Re the dishwasher opening, we'll have 15cm of space to play with along that run for spacers.
Design 1: 2 tall cupboards together
The positives of this are we get a free-standing FF close to the entrance where opening the doors won't impede anyone in the kitchen. The unit run on window side will then be 3.6m which is one piece of laminate with no joins (we hate joins :)). This design also has a good 'working square' of counter space.
Negative is that we have to have a smaller hob to keep it away from the FF side.

Design 2: 3 tall cupboards together
Pros of this are that it looks smarter, and it allows the 4+wok hob.
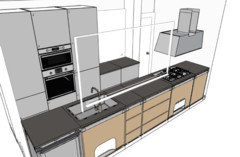
whizzywig
6 år sidenGood work - you've found a couple of solutions that work for you and your needs.
My preference would be version 2 but might consider swapping ff & ovens to get the fridge further along (but not next to the wall) and maybe a slightly more slender larder - could you stretch to a 450mm pull-out? They swallow a multitude.
A good exercise to try before purchasing is to actually go through the paces of, e.g. making a cup of tea, cooking or prepping a meal, with the appliances and units in their imagined new places. It might help make up your mind.
Remember to show us a photo when it's finished!
Hitchings & Thomas Ltd
6 år sidenI would say design 2. Better to keep all the tall units together and you have more space either side of the hob. Good luck with your kitchen
Charnelle Els
6 år sidenI like design 2. The flow of the units is pleasing on the eye. Makes for a more cohesive workspace. The hood will be the focal point which is the whole idea of keeping it. Good jobBry R
Forfatter6 år sidenHi everyone. Thanks for your input! We are mocking up Design 2 today to see how we would handle it.
Bry R
Forfatter6 år sidenOK to today we used cardboard to show us what Design 2 would be like in reality. Thanks to @whizzywig for this suggestion.
We have concluded that keeping the current FF placement and facing it with 2 tall cabinets works best. That way we aren't opening the fridge door in the middle of the room and getting in the way.
A chicane for the counters also works well, thanks @OnePlan
So here is Design 3. What do you think?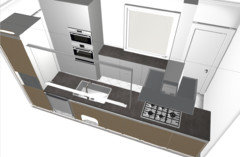
Jonathan
6 år sidenDo you have to have the hall door? You could make this opening into a shallow cupboard and enter where you had intended having the opening to the living room. Then you would have an L-shaped kitchen layout with reduced depth cabinets on the opposite wall allowing you to perhaps have a little more floor space.
whizzywig
6 år sidenWhat you've come up with is a great solution, but Jonathan has proposed another great one too! This (v 4?) would give you the option if opening up the space and making it a bit more versatile - could you fit in a small table or bistro table & chairs near the opening?
Even it you wanted to stick with the breakfast bar it might be worth implementing the 'L', installing a new doorway as well as the opening.. If you blocked up the original door and made good you'd easily get your oven and larder unit at the end, so not losing any storage, but gaining some much needed floor space. Worth considering as the work involved might not be much more than your original plan.
It might seem exhausting running through all these options now but it is so worth doing it at this stage, it makes the next bit much easier!Bry R
Forfatter6 år sidenHi! Good news, an architect is coming around on Friday to look at our overall plans and hopefully he will have ideas about the kitchen too.Bry R
Forfatter6 år sidenThanks for the plan @Jonathan
We've been 'debating' this move (bickering lol). I still really want a hatch/breakfast bar so I think we'll pitch your idea to the architect and see what he says. Much appreciate your input tho!OnePlan
6 år sidenIf he doesn't pick up on the lack of space between kitchen cabinets, if you do both sides - get a kitchen designer in too- as not all architects get into kitchen designing. Some prefer to stick to creating beautiful spaces and homes etc without going into the nitty gritty of kitchen planning too !
There are some independent kitchen designers,like us, about - so you can still buy where you like -just using your own,tailored to you and your space, plans and item listings.Bry R
Forfatter6 år sidenSidst ændret: {last_modified_time}6 år sidenWill do! Sadly our budget (£10k) for the kitchen has resulted in one designer saying they can't help us and another stopping responding. :( We're not shooting for the moon here either, happy with laminate countertops. Oh well, I suppose if you can pick and choose from clients you have to go with the most valuable.
Bry R
Forfatter6 år sidenHello again! We met with the architect last week and he gave us some great ideas for the house, and echoed @Jonathan's idea about moving the kitchen door to allow the FF to occupy the end of the kitchen.
It's looking like this will be our only way to get the counter space, the appliances AND the cabinet space we want, without overcrowding our tiny kitchen and making it difficult to work in.
Here is our latest plan, please let us know what you think of it...
Thanks in advance
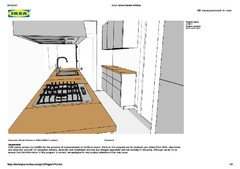

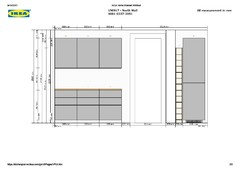


We mocked up both installation methods for the FF, with the door opening towards the window side and with the door opening towards the utility room. Either way was less than ideal but since FF's don't seem to have smaller depths than 53cm it looks as if that's the decision we'll have to make.
Jonathan
6 år sidenI am surprised that no one has commented. I think you now have a design that is safe. I feel that the extractor has enough space to be the feature it deserves to be and you can safely open the oven door. The only compromise seems to be the fridge position.
Is the utility well enough constructed and big enough to be an extension of the kitchen? Could you remove the door between the 2 rooms and put the fridge in there?Bry R thanked Jonathanwhizzywig
6 år sidenI think you've done really well - it looks like a workable kitchen and should be do-able within your budget. I would still look at the 'L' though, just so there's a bit more space behind you as you take stuff out of the ff... ;)
Bry R thanked whizzywigOnePlan
6 år sidenLooks much safer !
( sorry the pre Christmas rush has started -so not much time to Houzz )Bry R thanked OnePlanBry R
Forfatter6 år sidenMorning, thanks for the comments.
@Jonathan - the utility will have the washer and dryer stacked in it, as well as a small basin area, the electric and gas meters, and some storage, so the best we can do is try to claim some space from the wall in between (it's quite wide).

@whizzywig - I don't think we can spare any room for the L, but who knows what we'll manage in the end.
@oneplan - make hay!Bry R
Forfatter6 år sidenI should add that the plan I've posted just now is what we want, not what we have!
whizzywig
6 år sidenThat looks amazing... is all that glass there already? What a great space. Is it a Lyons estate by any chance?
Bry R
Forfatter6 år sidenHi @whizzywig - this is the current layout:

On the ground floor the lounge, small bedroom and main bedroom all look out onto the courtyard so the glass is in place but could do with an update eventually.
We acutally viewed some Span estate houses with a view to buying - Field End, Cedar Chase, Weymede, The Plantation. But in the end we found this place on a small estate in SE London that fitted the bill.
whizzywig
6 år sidenThat's awesome. What a great find - it will be such a fantastic home when you've done. Don't forget to keep a photo blog for your Houzz article later!
whizzywig
6 år sidenLovely - look forward to your updates! Extremely jealous - unfortunately we outgrew our Span 2 bed flat. We hope to find another similar, and more suitable, some day..
Bry R
Forfatter6 år sidenThanks :) I'm sure you'll re-Span in time. It's just so tough when the financial jump from a 2-bed to a 3-bed is so massive. We couldn't have done it without inheritance.

Reload the page to not see this specific ad anymore

OnePlan