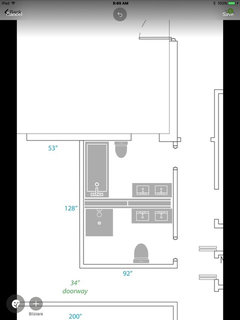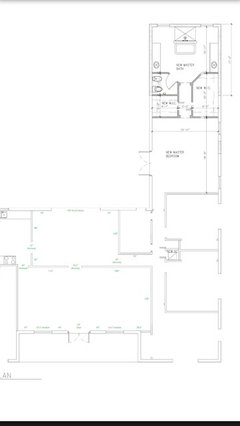2 bathrooms? 1 large? Or 1 full and 1 half?
Ana
6 år siden
Fremhævet svar
Sorter efter:Ældste
(16) kommentarer
Tammy Lawhorn
6 år sidenJAN MOYER
6 år sidenSidst ændret: {last_modified_time}6 år sidengreenfish1234
6 år sidenjck910
6 år sidenCurb Appeal Fixers Landscaping
6 år sidenCurb Appeal Fixers Landscaping
6 år sidengreenfish1234
6 år sidenAna
6 år sidenAna
6 år sidenpooks1976
6 år sidengreenfish1234
6 år sidenAna
6 år sidengreenfish1234
6 år sidengreenfish1234
6 år sidenjoycedjay
6 år siden

Sponsored
Reload the page to not see this specific ad anymore
Flere diskussioner






Patricia Colwell Consulting