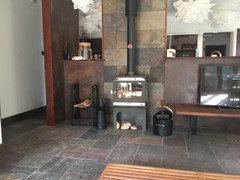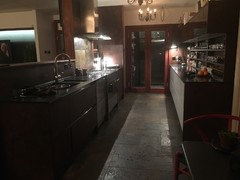Is the space big enough?
3m x 5 m has a conventional ceiling containing L shaped kitchen and island leading into 5mx5m space with velux ceiling.
There is a separate utility too.
Has anyone any similar layouts/plans they can share?
We are currently changing our plans so no drawings attache
(23) kommentarer
More Architecture
6 år siden5m x 8m = 40msq, this should be more than enough space for an open plan kitchen living dining, especially if you have a separate utility. It's all about clever layouts and try to make each area work hard for you. I don't have images of an example but I have a drawing of a 6m x 8m open plan kitchen living dining if you want to look at it.
hapiak
Forfatter6 år sidenCurrently my thoughts on the layout are very linear - L shaped kitchen with island - dining table running parallel to island then living area.
Living area and dining in large high ceiling area with large glass doors to garden. Kitchen in lower ceiling area next to utility.Emily
6 år sidenThat's enough. I've renovated this year and my living kitchen diner is a little bit bigger than yours but I've got an 8 seater table plus 2 sofas and big chair and plenty of kitchen and there's plenty of manoeuvrability in it.
I'll see if I can add some photosEmily
6 år sidenI looked but I only have pictures with my kids in (or dogs) and don't want to post them. Tomorrow I'll take some of the kitchen but I think you should have room for what you want.hapiak
Forfatter6 år sidenOriginally the space was going to be 10x5m. I finally agreed to make smaller and I’m now panicking it will be too small.Emily
6 år sidenBehind where the stove is the kitchen area and it's about 6.4 m by 2.4. There is a separate pantry through double doors with fridge in (2.4 by 2.4) at one end and a utility off to the side. The dining living area is 5.8 by 5.6m. So approx 8.2 by (6.4 max and 5.6 min) in all with additional pantry and utility.
Hope that helpsOnePlan
6 år sidenThere’s lots of images of multifunction rooms on our pro page if you want to look - click on my icon or name to get there !More Architecture
6 år siden@hapiak don't panic. You have load of space. Most people make the mistake of adding additional area to their kitchen, living, dining areas without seriously considering the layout and your families daily routines. Resulting large open unpractical spaces that you have to heat and not to mention pay for. I have attached a snapshot of a semi detached house we are designing at the moment. The total area of the house is just under 100msq so we had to be really efficient with the spaces. It is a linear kitchen with an island and a bench style seat on one side of the dining table. This triples up as seating for the table, storage below within the bench and as a window seat.

hapiak
Forfatter6 år sidenThank you. Some great advice.
Yes I had thought about the heating particularly with velux and vaulted ceiling in 5x5m area plus the sound.
I’ve gone back and forth on this design for over a year now - plans are approved and just need to complete final drawings.
Need to finalise decisions and get started!!
Thanks again.hapiak
Forfatter6 år sidenThink we have finally agreed on adding 6 x 5m vaulting ceiling area to the 3 x 5m to make a 9x5m open plan living/dining/kitchen.hapiak
Forfatter5 år sidenJust looking over old questions I posted - after various extension plans on the kitchen .. all to the approved stage so a lengthy process - we finally agreed and are part way through a much smaller extension.
This allows for a second extension on the back adding another bedroom, increasing the size of another and adding a third bathroom
The reason I’m commenting on this post is unknowingly our final extension on the kitchen open plan is similar to that posted by you @more architecture. Hadn’t realised until looking through these old posts.
Must admit have tossed and turned thinking we should have stayed at the biggest we could go... many opinionated people telling us this too. At some point you just have to make a decision and go. Although I still question it.
Everyone’s comments on here have really helped the process .. so thank you.

Reload the page to not see this specific ad anymore








Emily