Is there an ideal ratio for a kitchen island?
I'm having a hard time visualizing if a 3ft x 9ft kitchen island would come off as too long and narrow. Right now, the architect has passageways around the kitchen that are too narrow for my liking and I want to make those more spacious. So instead of the 9'9" by 3'11" island size he has, I want to go smaller to allow for the extra walkway space. Keep in mind that aside from a microwave drawer or a wine fridge, no other appliances will be situated on the island. Also, I'm planning on have the seating on the far open end of the island in a 2 by 2 set up (like a table where people are facing each other) instead of all the seats along one side.
Will a 3' x 9' island just look too long? I have attached a photo of the current layout.
Thanks in advance!!
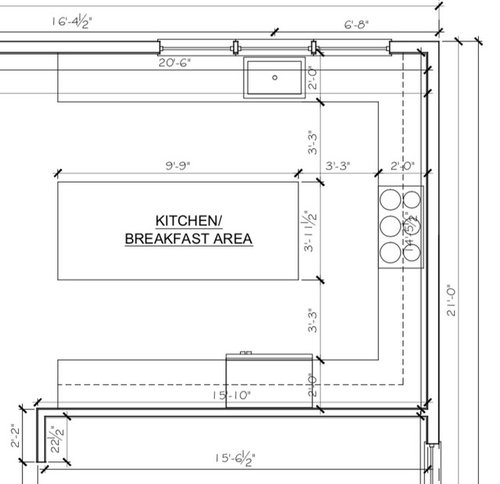
(39) kommentarer
W.E. Davies + Sons Remodeling Inc.
6 år sidenSidst ændret: {last_modified_time}6 år sidenHello there,
A 3 foot wide island would feel very narrow and not allow for enough workspace / dining space. The 3'3" radius around your current layout (in the drawing) is ideal because that is 3 inches wider than the width of a standard hallway. (Though most of us prefer 42' hallways...and I digress.)
If anything, you could shorten the island to 8 feet or slide it to the left to give you more working space around the stove.
Bottom line: Your architect knows what he/she is doing and this is a very nice design.
ceebeezee thanked W.E. Davies + Sons Remodeling Inc.ceebeezee
Forfatter6 år sidenWhat about if we went with a 3'6" radius around the island (leaving the island at about 3'6" in width) and shorten the length, as you say, near the stove?
artemis_ma
6 år sidenNine feet long for an island seems like a barrier reef. For width, I'd go for 3 feet six inches. In most cases you can reach across.
BUT, I don't know more about your family, and how many of you cook, and so forth. Without those details, this may work. Or not?
ceebeezee
Forfatter6 år sidenHahahaha... loving the comments.
I agree, the island seems super long to me as well. So perhaps 3'6" x 8' sounds more reasonable. And this gives me a bit more spacing around the island.
As for how many of us cook... the 2 year old is only good for making a mess, the 4 year is great at giving orders but not participating and the husband, though he means well and is a good cook, finds himself on the phone or emailing for work more than preparing any meals.Hillside House
6 år sidenSidst ændret: {last_modified_time}6 år sidenI would want at least 48" aisles, if you plan on having seating. That's what you need to get past someone in a chair, or if you ever anticipate more than one person in the kitchen (cooking, or one cleaning up while you cook.)
With the way your kitchen is set up right now, you've got a barrier island. If it's were me, I'd get rid of the bottom run to make it L-shaped, and move the fridge to the top left corner. That will give you a more efficient layout than walking all the way around from the fridge to sink in order to prep. I'd then scoot the island down and enlarge it, so you don't have a 'runway.' Mine is about 10' long, and 4' wide. Any skinnier looked out of proportion.
I disagree with the first comment. Architects are knowledgeable about many things, but this kitchen layout is proof that they don't know everything. It's pretty bad.
KR Kitchen Remodeling, LLC
6 år sidenYou have a lot of space but this particular layout seems less than exciting. One of the problems with an island that has nothing but counter in it - it becomes the landing zone for everything! Architects have their own specialties that they bring to the party but a professional kitchen designer is really what you need at this point. There are a lot of questions I, as a professional designer, would have to ask before the size of the island is determined. And even though the 3' 3" number works out mathematically, the NKBA suggests a more workable space between cabinets (and especially opposite the range) is 42". I hope this helps.
Columbus Custom Design
6 år sidenHi Ceebeezee - what type of clearances do you currently have or have you had in your kitchens between the island and the surrounding cabinetry ?
Some feel more comfortable with narrower (36-42") and some with more spacious clearances (48" or more.) It's definitely a personal preference as everyone works and lives in their spaces differently than others.
Patricia Colwell Consulting
6 år sidenArchitects are not kitchen designers find one of those and IMO the walkways are too narrow. You really should consider not having an island or making it much narrower and shorter or maybe a peninsula instead of an island. Right now thw thing that seems really bad to me is the fact you have a long walk from fridge to sink . I always want my clients to make an imaginary dinner and tell me how many steps it would take this kitchen would wear you out just doing prep IMHO. Get a KD NOW>
ceebeezee
Forfatter6 år sidenFor the seating, because of the set up I wanted to do something similar to the photo attached (though larger to accommodate 2 seats on either side, 4 in total). This would allow us to avoid the spacing constraint we would have if the seats were all on one side. We would also purchase backless seating to keep things more compact.
I actually asked the architect to avoid putting a range/stove or sink on the island because they come with too many accessories and end up just collecting crap. My island right now drives me nuts because our sink is there and I have baby bottles, drying racks, etc... front and center. My sister's previous island had the stove and she also had a bunch of accessories around and when she redesigned her kitchen she just had a nice clean island countertop with nothing on it.
I think I need at least 42" in clearance around the island and preferably more near the range, which we clearly have room for). Also, having a larger clearance near the range would allow for quicker access to the sink and fridge in this set up. Right now we have about 46" in clearance around our island, which is fine but going smaller makes me nervous.
Again... thanks for all the input. This discussion is really helpful for me!
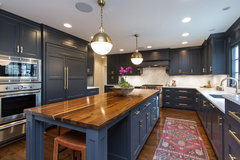
ceebeezee
Forfatter6 år sidenOh, and we will be working with a kitchen designer. Perhaps we may have to consider making the dining room (which shares the wall with the fridge) a bit smaller.
Hillside House
6 år sidenAlso keep in mind that 3'3" will be narrower, especially around the range/oven and fridge, because of handle protrusion. Even a counter-depth fridge will stick out at least a couple of inches for the body, plus the handles.
ceebeezee
Forfatter6 år sidenThat's exactly why I was nervous about the dimensions once I saw them. We'll see if we can add 7 inches from the dining room (which would leave it at 11' by 15'6") in order to accommodate a 3'6" wide island and wider walkways, something around 45". I really want an island so that's somewhat nonnegotiable. As for around the range, I clearly can make the island shorter since its so long so I'm less concerned there.
Cabinets 4U, Inc.
6 år sidenAs long as the island is in proportion to the rest of the kitchen, we love a big island. Often the length of a client's island is only limited by the size of the slab chosen for the countertop. Families live at their islands, so it is great to have enough space to accommodate multiple activities :)
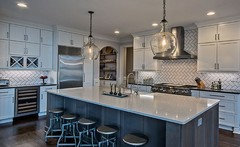
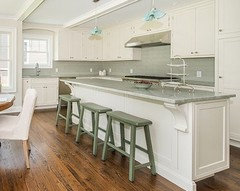
cpartist
6 år sidenSidst ændret: {last_modified_time}6 år sidenCeebeezee, post your kitchen in the kitchen forum. I think you can do better.
Right now that island is acting as a barrier between your fridge and your sink. Think of it this way. We normally take food out of the fridge and bring it to the sink to wash. We then wash it and then prep it between the sink and the cooktop. Afterwards we bring it to the cooktop to cook it.
So not only does the island act as a barrier, but that 3'3" is way too narrow to walk by and that's only if it's 3'3" between whatever sticks out furthest on the cooktop to the edge of the counter. If that's measured cabinet to cabinet, you don't even have a full 3' there.
Here's a better layout that has enough aisle space and doesn't cross work zones. Notice you now take food out of the fridge, bring it to the sink, prep it between sink and cooktop and then cook it.
The island is now approximately 8' x 4' which allows for seating on the wall side of the island. 8' will allow for 4 seats.
The only thing not noted is the dishwasher which should be to the left of the sink. Trash drawers should be to the right of the sink so you can use it as you prep.
Make sure all your lower cabinets are actually drawers and you'll have more than enough storage for everything. Also make the drawers as wide as possible.
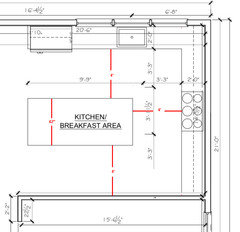
DrB477
6 år sidenSidst ændret: {last_modified_time}6 år sidenAisles are generally recommended to be at least 42" and preferably 48," particularly if you expect more than one person working in the kitchen at once. This is ideally measured counter to counter rather than cabinet to cabinet which is usually 3" further apart due to countertop overhang.
The ideal width of an island with seating in a row should be 24" + 15" overhang +/- 1.5" for decorative panels on the backside, so 39" or so. If you want 2 x 2 seating, your island should be 48" wide since each seat requires 24" elbow room. Then the areas without seating could have two back to back standard depth base cabinets. You don't really have the room for that, at least not with your "U" perimeter full depth cabinets.
Your layout isn't great. The island here functions as a barrier from fridge to sink. A second sink on the island would help with that.
simstress
6 år sidenIs this a remodel or new build? Minimum 42" walkways, 48" in front of fridge, 48" or more for seating. Then see what you have left for island.baldindc
6 år sidenStrongly agree with the people who are saying 3'3 is too little space between. Setting aside the functionality issues, that will further exacerbate issues with the scale of your island. I also agree with those who are saying that having nothing on the island seems strange.
We built our dream kitchen a little bit ago and one of our design goals was a HUGE island that could support multiple cooks/prep work, and also comfortable seating for 5. We also included a prep sink to make cleanup/prep easier, and also to give sink proximity to the fridge. The final dimension was 123"x43". I think that our island would have been too long and narrow if it was only 36". Here's what it looks like.
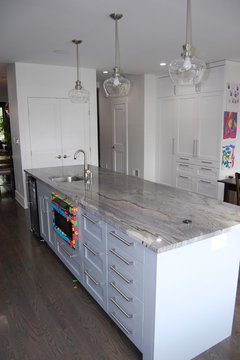
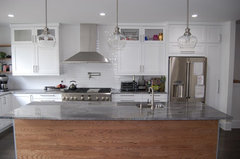
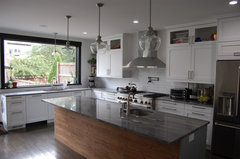
ceebeezee
Forfatter6 år sidenNew build, so I have some flexibility. I think if we can steal the space from the dining room we can have 45" walkways (with a 42" wide island) and easily 48"+ in front of the range, which would also potentially help remove the 'barrier' issue the island is posing if the fridge and sink are positioned close to the walkway in front of the range (not sure I'm making sense).Hillside House
6 år sidenCpartist posted exactly the layout I was describing. I think that would function much better than your existing layout.
Linda Mayo
6 år sidenSidst ændret: {last_modified_time}6 år sidenDon't forget to take into account the counter overhang with is usually 1 1/2". Your architect has omitted them. You might want to consider a French Door refrigerator. The doors don't swing into the walkway as much. A counter depth fridge would also give you more walk room. The following plan moves the wall just 6", keeps little ones outside of the work triangle. It gives you room width-wise in the island for 24" sink base back to back with 15" base cabinet plus 1 1/2" counter overhang on each side. The wider island brings the counter space closer to your work area and seems more proportional with the dimensions you have. Putting floor to top-of-cabinet pantries buys you another 1 1/2" since it doesn't use a counter overhang but gives you ample space for storage. Allow 15" depth for knee space x 24" wide for seating. Putting one of the stools at a kitty-corner provides more counter frontage for the seating and eases the space to the pantry. The microwave drawer could be in the island or built into the pantry, depending on how you plan to use it. Putting the sink in the island gives you eyes on what's happening instead of having your back to your family when you're at the sink, gives you a good work triangle letting you have a large island without it being an obstruction.
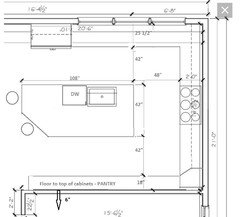
Milly Rey
6 år sidenThere is supposed to be seating on an island with only 39" behind it???? Nononononono!
ceebeezee
Forfatter6 år sidenHello everyone... thank you sooooo much for all the suggestions. While I appreciate some of the design ideas and good points were definitely made, I know for certain I do not want a sink on the kitchen island. That's what I have now and I hate it. I plan on getting simple stools for the island that slide completely under the counter when not in use to keep the walkways free.
Also, if we moved the fridge to the opposite wall it will literally be one of the first things you'll see in our house when you get into the main living area so that placement doesn't seem ideal to me.
Someone mentioned a french door fridge, which is actually what we are getting (a 42"). Our range is 36". Sink may be as large as 36" as well.
I am clearly not a designer like many of you but I made a rough drawing (VERY rough, though to scale... or at least I tried). If I'm able to add 7" from the dining room into the kitchen (which I think will be fine) and I make the island 3'-6" x 7'-6" then I should be able to have 45" for the walkways. I made the space in front of the range even larger with 54" for easy movement around the main appliances, meaning the island is less of a 'barrier' as many had pointed out before.
Let me know your thoughts. THANKS!
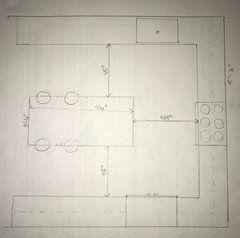
doc5md
6 år sidenAlso, if we moved the fridge to the opposite wall it will literally be
one of the first things you'll see in our house when you get into the
main living area so that placement doesn't seem ideal to me.You could take CP's idea and move the fridge/sink wall of cabinets to the bottom of the drawing. Then, you can hang beautiful artwork on the upper wall that people will see when then come in. Its a win-win... visitors see pretty stuff and you get a more functional space!! :)
new-beginning
6 år sidenplease DO NOT put the fridge on one wall, the sink across the room on a different wall. The folks over on the kitchen forum will work with you to get a wonderful plan (and you won't even need to pay them) or use some of the suggestions you got here.
cpartist
6 år sidenSorry your second plan is just as bad. All that wasted space. What will you do with all that counter space to the side of the fridge and the side of the sink? Nothing. It will become a catchall.
Since you're not happy with my plan (and that's ok), please post your plan in the kitchen forum and let them come up with something wonderful. This isn't it.
ceebeezee
Forfatter6 år sidenI appreciate everyone's input, I really do. Ill see what The designer comes up with as well and use many suggestions that people have posted here. Thanks!Anglophilia
6 år sidenHow do you use your island now? Clearly, this is not just for seating as many people use it. Do you prep on the island? Use it to plate the food? Only YOU know what YOU do!
I know that cpartist always talks about taking the food from the refrigerator to the sink to wash it. I guess she eats a LOT more fresh veggies than I do! When various veggies are in season, they are often in a bowl on my counter. Before coming down the basement to do my breathing treatment and check GW, I took out all my ingredients for tonight's dinner. That consisted on a box of tomato soup from a drawer-in-a-drawer, Chutney, English muffins and cheddar cheese from the refrigerator. When I go back up, I'll take out the cream from the refrigerator. I'll then prepare the muffins with chutney and cheese on top, poor the soup in a sauce pan and heat it, then add the cream at the end. Nothing got washed in the sink. But I have no doubt that this is what cpartist does! We all cook different things and have our own ways of doing things. What is YOURS?
I can't imagine having a 4 ft wide island - way too wide for me - hard to clean. Kitchen counters are only 24" deep and we do a lot of food prep on them. I also wouldn't want one that long - way to long to have to walk around and I can't imagine what I would use that space for. My own non-open kitchen is 11x15 and I have an island cart in the middle - it's approx 17"x40". It's very useful as a landing zone for groceries, taking dishes out of the cabinet, things from the refrigerator, when table in DR is being cleared. I also don't like eating on backless chairs at an island - very uncomfortable for an old lady! I'll take a table and chairs any old day and certainly preferred such with baby in high chair and toddlers in booster seats. But that's ME!
I would not steal space from your DR. It's already a very narrow, small room.
You need to give a great deal of thought as to how you cook now and how you would like to do so in the future. Then you'll know what you need.
anotherjendee
2 år sidenceebeezee - Are you still on Houzz? I know this is 4 years old, but I'd LOVE to see your final layout! I agreed with you all the way through your comments and have a similar design dilemma with my current kitchen remodel. (Do two 42" aisles and a 42" island work?!) And, I also want island seating exactly like that and rarely see examples in a 15' wide kitchen.
Houzz-bruger-ID-969271744
2 år siden@KR Kitchen Remodeling, LLC @cpartist @Linda Mayo @ceebeezee
The original design was ironically nearly identical to a professional chef and restauranteur's home kitchen. The only difference was that his had wall ovens, and a small sink in the island. But also ironically, he wanted an island that had nothing but counter on it: https://www.lifeofanarchitect.com/a-chefs-kitchen/cpartist
2 år sidenThe original design was ironically nearly identical to a professional chef and restauranteur's home kitchen. The only difference was that his had wall ovens, and a small sink in the island. But also ironically, he wanted an island that had nothing but counter on it: https://www.lifeofanarchitect.com/a-chefs-kitchen/
I guess this chef doesn't see a need to wash his fruits, veggies, etc before prepping them.
ceebeezee
Forfatter2 år sidenI’m very happy with my kitchen. Some photos are attached. I have no issue walking from the fridge to the sink, etc. We eat all meals here and I have never wished I set it up any other way. Hope this helps!
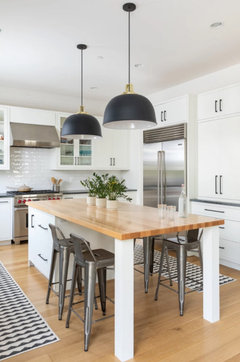
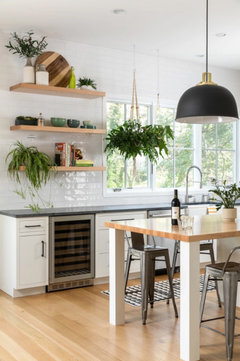
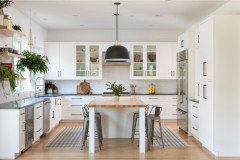
anotherjendee
2 år siden@ceebeezee Thank you!!! It's beautiful! Are your final dimensions the same as the last drawing you shared in this thread (45" aisles and a 42" island)?
ceebeezee
Forfatter2 år sidenThe island is actually 44.5”, aisles 46” except for the one in front of the range which is 51”
Best of luck with your plans!

Reload the page to not see this specific ad anymore
Virgil Carter Fine Art