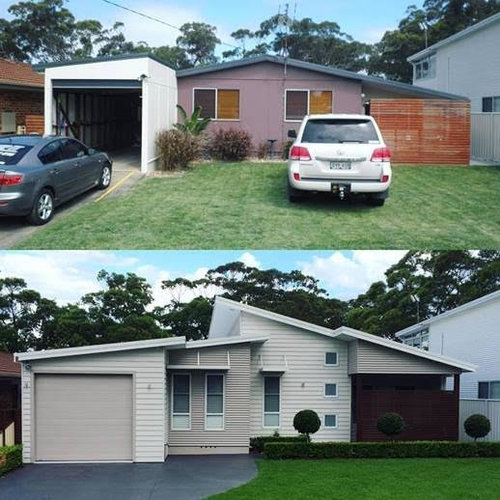The owner wished to carry out extensive alterations and additions to the original dwelling to create a more functional floor plan layout with lots of natural light, create a semi-detached guest wing and create an attractive street appearance.
The original dwelling layout was redesigned internally maintaining mostly the existing building footprint, and a guest wing was designed behind the dwelling joined via a large covered outdoor entertainment area.
Some raked ceiling areas were introduced to the building with high set windows to flood the living space with natural light.
The roof design was changed to be a more contemporary skillion shape and a composite mix of lightweight external materials used to provide visual interest.
Due to the extensive changes to the original floor plan layout, the existing dwelling was brought back to floor level and the new layout constructed in conjunction with the guest wing.



oklouise