Kitchen update design dilemma


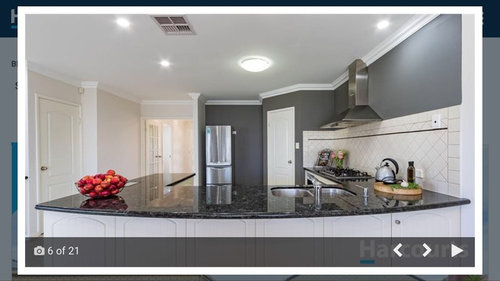
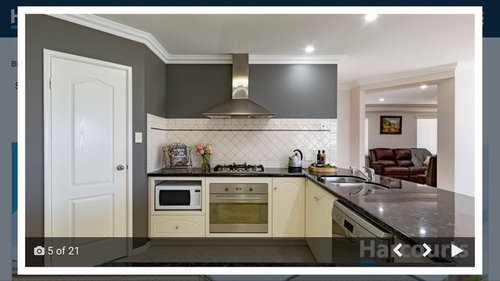
(22) kommentarer
lmabbatt
6 år sidenChange the really dated doors on the kitchen cabinets (timber - not pine - or pale ply wood would warm the area up and make it more contemporary) or paint them yourself in your favourite colour.
The dark gray on the walls is too heavy but don’t go white if you’re keeping those cabinet doors. There’s too much white already in the house. If you’re a millennial, think very pale Pink! Don’t make a decision about the wall colour until you do something about the cabinet doors.Compass Kitchens
6 år sidenSidst ændret: {last_modified_time}6 år sidenHi Emma, I like the Cabinet Door colour that you have; this works well against the Granite and the existing wall colours. Your Floor is also supporting the modern look that you are hoping for, which is a bonus. If you consider changing your Kitchen doors to a flat panel and color match these to your existing cabinet (open shelving end fills and Bases) with same materials (i.e. Thermafoil or Two-Pack?) this may help with what you are hoping to achieve. If you took this further and replaced your tile splashback with a more contemporary ceramic or glass tile, or perhaps sheet glass splashbacks; these will help create that Contemporary style.
Imabbatt's suggestion of introducing some warmth with timber is also valid, where you could do this by adding some open timber shelving each side of your canopy rangehood.
I also see you have a Microwave opening; where if this is a 600 mm wide cabinet you may like to consider installing a Built-in Stainless Steel Microwave to close the gaps, have better continuity to your UB oven and complete this contemporary look without the cost of full kitchen renovation.
I hope that some of this may be of help. Regards Malcolm
Emma Gill
Forfatter6 år sidenThanks for the suggestions, they’re along what I was thinking and sound achievable. I like the idea of adding some timber to soften it up, and changing those splash backs for something more modern. I’m thinking of updating the theatre which can be seen from the kitchen so don’t want to change the colour too much for now, will work on the cabinets first. I definitely want to add some shelving on the wall, and a stainless steel microwave that fits the look would be nice. All in all some great suggestions I appreciate it :)Bold Design Kitchens
6 år sidenThe giant hole with the tiny refrigerator is the first thing I'd tackle. Looks like a great spot for a high Appliance Centre. Take the bulkhead up to the ceiling in line with the carcasses and paint it the same deep grey. Make sure you include lighting inside and doors to hide everything when not in use.
siriuskey
6 år sidenIf it was my kitchen I would
1) build the fridge in and match those cabinets to the wall colour along with the pantry door
2) Remove all exterior small bench panels and replace with plain panels to the floor, no plinth. also remove all cupboard doors for plain or Shaker profile
3) would love to have the curve taken off the benchtop but that's a big job?, and have a sit up to bench, ie: 30cm over hang.
4) not too worried about the tiles as they tie into the floor tiles, but I would add a floating shelf in timber both sides of the range hood cheers
rwalton5
6 år sidenI'd like to see an integrated refrigerator. And that angled corner pantry dates the room. So if I had the funds I'd alter that corner along with building in the adjacent fridge (NB venting required).
annb1997
6 år sidenI tend to agree to replace all cabinet fronts with Shaker or plain profile. And I would convert cabinets bases to as many drawers as possible. Drawers are so much easier to use. The microwave needs a different location so it doesn't feature so prominently. Is the walk-in pantry good sized? Does it need additional storage? I feel there's an electrical outlet inside pantry, that may be where MW can go. That's where we had ours in previous house.
annb1997
6 år sidenI'm also thinking the tiles backsplash could be changed to white pressed metal.
Emma, do you like the dark grey wall colour?
Emma Gill
Forfatter6 år sidenannb1997 I don’t think there’s an electrical outlet in the pantry but I can install one quite easily. I’m not a fan of the dark grey, however the suggestions from others about using timber to lighten and warm things up seems good. Definitely want to update the doors to the cupboards. And do something about the refrigerator space. There’s a nice overhang on the outside of the bench for placing some bar stools so that’s handy too.juliahocking
6 år sidenSidst ændret: {last_modified_time}6 år sidenIf it is structurally possible, have the pantry modified to create a straight run of 800mm deep full height cupboards on that back wall. Integrate the refrigerator into this space. Make the doors your colour of choice - perhaps grey-toned timber.
Change up the tiles to charcoal & cream encaustic patterned tiles to tone with existing doors & floor covering
Have fun with your project
juliahocking
6 år sidensome illustrations to whet your imagination!
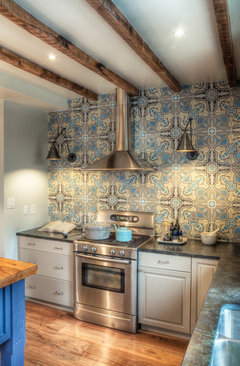 Northern Liberties, Philadelphia: Eclectic Kitchen Backsplash · Mere information
Northern Liberties, Philadelphia: Eclectic Kitchen Backsplash · Mere information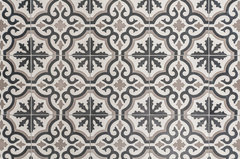 Master Bath Remodel · Mere informationThe blue kitchen shows the granite really nicely & would compliment the grey paint you already have, Emma
Master Bath Remodel · Mere informationThe blue kitchen shows the granite really nicely & would compliment the grey paint you already have, Emma Transitional Moroccan Industrial Bath · Mere information
Transitional Moroccan Industrial Bath · Mere information22anna
6 år sidenCould curved bench could be straightened by overlaying with another bench in a contrasting stone or wood creating a similar look to this picture attached.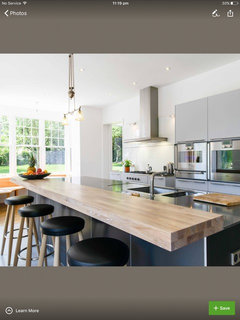
girlguides
6 år sidenI like the rangehood wall but fridge wall is too much Agree with above expert re seeing if can use “hole” for appliances and cabinets above in colour you like which will cover Grey wall anyway. Although microwaves take a lot of room don’t need a deep shelf for kettle and toaster - I love keeping my toaster out of sight in narrow cupboard with power pointjuliahocking
6 år sidenMaybe some ideas in this photo, Emma
 Tiverton Slate Grey and Wood Kitchen · Mere information
Tiverton Slate Grey and Wood Kitchen · Mere informationEmma Gill
Forfatter6 år sidenThanks for the photos juliahocking, they definitely help with inspiration. Especially like the blue, grey and wood together, and the integration of the fridge with cupboards shown in the last photo.Carol Gunn
6 år sidenI think the elephant grey wall colour is the elephant in the room - very dominating and heavy. I agree renovating the pantry/fridge area would be a good investment.
julie herbert
6 år sidenHi Emma,
Lots of great ideas, love the idea of a larger fridge to fill that large space, build in s/s microwave, shelf or shelves either side of range hood , timber but I think stainless steel would add a bit of glamour, fill with beautiful items, then stand back and decide if you want to update cupboard doors, if so plain would look great, some great stools ... gorgeous
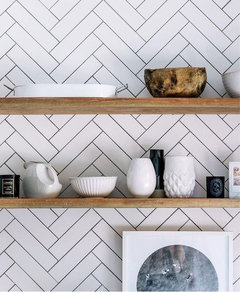
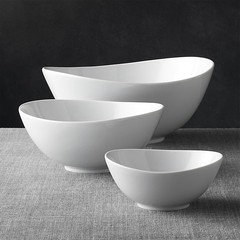
Digital art on glass.
6 år sidenHi Emma,just a suggestion who can also give the kitchen an uplift with a bit of colour using a glass splashback
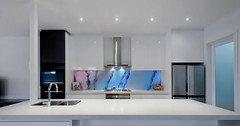
Tess KathG
6 år sidenHi Emma,
To keep the budget low as possible I would just paint the splash back tiles to a white and possible change the grout to a grey. Definitely paint the walls to a lighter colour too. I would leave the cabinet doors but change the handles to black matte ones and then if you want to add some timber shelves you could use black matte hinges/bracket.


Reload the page to not see this specific ad anymore

kylieac71