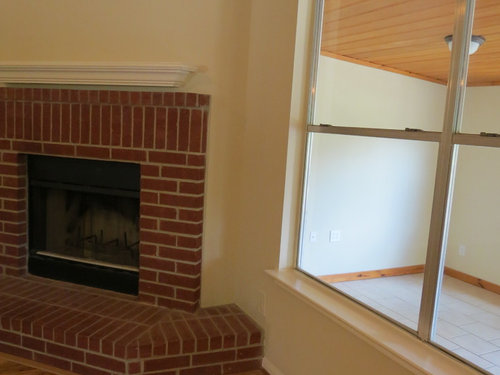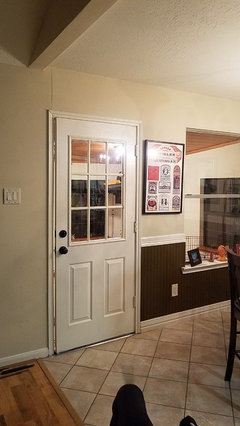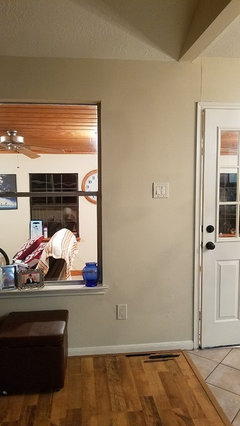Weird window woes
These windows used to look outside, both before the add-on was built and before we bought the house. We need the light, but I would love to do something so the prior use doesn't look so obvious. Any ideas are greatly appreciated!



(8) kommentarer
Arbor Hill Interiors
6 år sidenThe windows are quite obvious that it's the outside wall at one time. You might consider changing the double Windows to French doors. This would still let you keep the light but, create a room division . Used this idea in the past at other older home additions. Arborhill interiors. Aleecemiss lindsey (She/Her)
6 år sidenI would leave a 3' wall next to the fireplace so you have the option of placing a chair there, then do as suggested above and open the windows into a doorway.
IM DB thanked miss lindsey (She/Her)tatts
6 år sidenBecause the windows are there already, you don't have to worry about a new header; there's one there already, so removing the windows and lower wall is apiece of cake. If you want to go wider, then that will involve a new header.
IM DB thanked tattsIM DB
Forfatter6 år sidenUnfortunately, the family room was placed lower (a step down) than the rest of the house, and there is already a door there. Here are a couple more pics.

Arbor Hill Interiors
6 år sidenThat's ok it can be decided by a columned idea around the window area , which would be the area of the new French doors. This would delineate the area away from the side door . Would that work. Aleece arborhill interiors
IM DB thanked Arbor Hill Interiorsmiss lindsey (She/Her)
6 år sidenYep, and it looks as though the door and window are at the same height which might mean same header. I would open a doorway from the edge of the tile to 3' from the edge of the hearth. (Because it's going to be easier to patch the tile than to make the two wood floors look good together.) Use trim to match the wood trim in the family room. It will be beautiful.
Pop the other window out and replace it with a bookshelf, either two-sided or finished on one side.
IM DB thanked miss lindsey (She/Her)A Fox
6 år sidenFor those advocating the opening up of the wall, I would not do any of that without removing the drywall above to window to determine the actual structure. If a continuous header or beam is not present, please make sure that you get someone with a knowledge of structures involved before removing any part of the wall.
If you are looking for a simpler or less costly modification, I think you have a few options depending on how open you want things to be: 1. If you don't need separation between each of the rooms, simply remove the door and windows and keep the openings. I would stick with just wood window sills with the drywall being patched on the other three sides of the opening since it looks like all other windows in the house are done that way. 2. If acoustic separation is required or you like more defined rooms, I would do what was recommended above: replace the metal double hung windows which are very obviously exterior grade with two pairs of wood casements. Replace the exterior grade steel door with a single wood French door.
If you want to be more fun and daring, you could fill the openings with decorative screens or see-through art works, hang plants or other art objects in each, or even build a couple shelves in each to display glass objects.
IM DB thanked A Fox

Reload the page to not see this specific ad anymore

Beth H. :