Advice on ground floor renovation
I am in the process of buying a house that has a lot of potential but needs a full renovation. Before I can move in, I'm planning to have the central heating installed, whole house rewired, all ceilings replaced, new lighting put in. Since I'm getting all this done, I am considering redesigning the ground floor layout at the same time.
I have an idea of what i'd like (attached), but i wanted to get people's thoughts on it - do you think my proposed idea will be too open plan? Will the front room feel weird and closed off? Any other ideas of how to configure the downstairs so that it flows nicely?
Note: The original floorplan shows a 'conservatory' but its actually a completely brick built extension with a glazed roof.
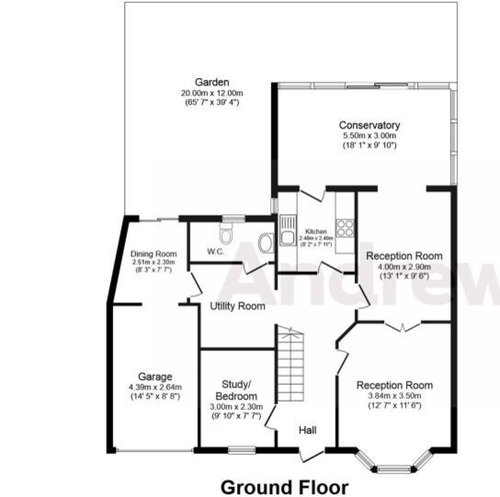
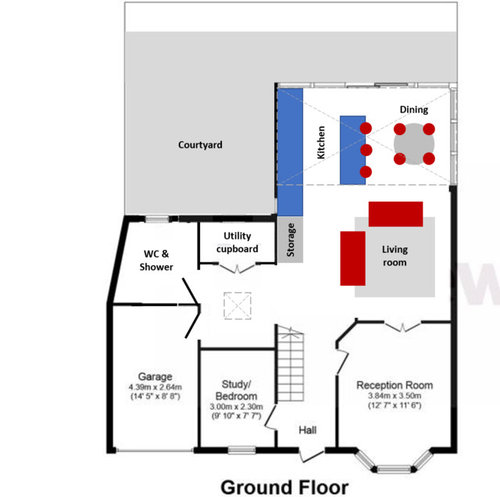
(18) kommentarer
Daisy England
6 år sidenI like your new plan. Much better than the original one. The only thing that I would mention is heating in the winter. I know a couple of people who have 'converted' to an open plan design and while they like what they have achieved both have said they feel cold during the winter months (especially this year) although they have had the maximum radiator recommended.
ZenaD thanked Daisy EnglandTryphic
6 år sidenI like it, however, what are you doing with the area that used to be the utility, and where is the utility going to be now? It will be a bigger space to heat, but it depends on where you position radiators, or have underfloor heating.- ZenaD thanked Tryphic
A B
6 år sidenAgree with the comment about it being difficult to keep warm in the winter. All the heat (plus noise and cooking smells) will go straight up the stairs. I’d consider double doors to separate the hall and kitchen. I also don’t understand the grand lobby hall with sky light that leads to a toilet and garage! Seems like a waste of space - in my house it would just become a dumping ground! Why not have s large utility/pantry here instead with a door separating it from the kitchen? And access through it to the garage.A B
6 år sidenSomething like this...
You could have 2 doors for the shower room too. One off the kitchen, one off either the garage (if people or dogs need showering before they come inside) or study (if it will be a regular guest room
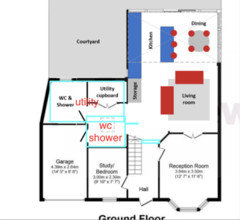 ZenaD thanked A B
ZenaD thanked A BZenaD
Forfatter6 år sidenOoh great idea for the making better use of that utility area space. I agree it’s a bit of a dead space but I was really struggling with ideas! I had initially thought the dead space could be our drop zone for coats/shoes (e.g with pegs and shoe rack space) since our hallway area is pretty small.
Also thanks everyone on the points regarding heating - I hadn’t properly considered that so will have to look into how best to manage that!
Jonathan
6 år sidenI think the proposed layout looks good. My only comment is that when you plan it to scale I think that you will find there is not enough room for the kitchen, large island, breakfast bar and stools in this position.
Personally I would put a bigger kitchen in the area marked living.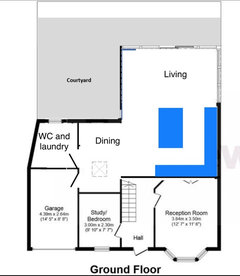
ZenaD
Forfatter6 år sidenAh ok, thanks for the input Jonathan - I will definitely consider this and will lay out some boxes to scale to see how it works. I do really like the larger kitchen though, so will give your layout some thought! Thanks!
Create Perfect
6 år sidenHi. sounds like you have some fab times ahead :)
I agree with Jonathan that the scale maybe slightly out so that is worth looking at. If you wanted a few fresh ideas.. and to scale, it may be worth considering a concept planner. Our layout packages (for example) are all shown in 3D with virtual tours. It is well worth it to be able to see how the space works and how it all fits together.
I think for me, your layout depends on the style (or look) you are trying to achieve. I can see the open space in the middle working really well as a design feature in the right house design but definitely think the space can be better utilised to suit your needs.
I would also suggest starting to add some images to your ideas books. This will give us a better idea of the style and will also help you to get to know your own style a little better. If you need any help with this please do drop me a message and I can send you some pointers.
All the best, Gina
ZenaD
Forfatter6 år sidenThanks Gina - I'm not quite ready yet to get a planner involved, its very early days as I'm still getting the sale through the last bits :) But thanks for the suggestion, I'll keep it in mind for when I'm nearer the build and have a budget finalised!
Carolina
6 år sidenI like your idea for an open plan kitchen/dining/living area at the back. However, as others have mentioned already, I would definitely keep a door between entrance hall/stairs and the open plan space.
I would keep a separate loo/shower room, not combined with a utility, since you have an option for another bedroom downstairs. A back door that leads into a utility room would be a nice addition, I think.
Create Perfect
6 år sidenFabulous. It's great to get the budget in place once you have the property but if you decide to go with a planner it is important to get them on board as early as possible. They can help save you from making costly mistakes - either on endless architect fee's going backwards and forwards with designs or from planning costly extensions and renovations that could be avoided by better using the space you have.
I really hope the sale all goes through OK and I look forward to hearing more as your project continues so do keep us informed on how it's going :)
Wolfe Interiors
6 år sidenI wonder if you could keep the walls that are already in the hallway but just have one door leading into the open plan space (probably the existing kitchen door) this would make it not as vast and open, which was one of your concerns, and solve the heating problems etc. I really love how your new idea of the entrance hall works, and would be reluctant to get rid of that. Would be a lovely welcome into the home, and in proportion to the new open area.. you could have an occasional chair and use the area against the study wall for coat/shoe storage. With clever design you could get everything you need to store in your utility cupboard if you don’t as a family feel the need for a utility room.
ZenaD
Forfatter6 år sidenThanks for the ideas - I agree Wolfe, I also was thinking the entrance space with separate utility cupboard would work well for our lifestyle, along with the separate downstairs bathroom as we’ll have 4 bedrooms so makes sense to have 2 proper bathrooms (thanks Carolina!). Great to have everyones ideas though, lots of things I wouldn’t have thought about!
BetterSpace: The Floor Plan Experts
6 år sidenHi There. Your space sure has a lot of potential! I would suggest that you divide the kitchen area from the hall, you can build a nice glass wall to have the feeling of an enclosed space maintaining the open concept idea, that way you can have more privacy from the rest of the house when you have guests. Another option would be to build a pantry by using the existing walls, that way you can still have the open space concept, but the kitchen won’t be visible from the entrance.
If you need more advise - I'd be more than happy to advise your further... You can get in touch through out our site - www.betterspace.co.
Good luck!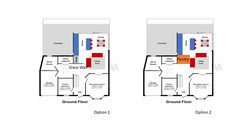
Feature Radiators
6 år sidenLet me know if you need a hand sizing up radiators. We can do the calculations for you. Just call 01274 567789 or email contact@featureradiators.co.uk

Reload the page to not see this specific ad anymore

Wolfe Interiors