Kitchen Renovation for old house
I am at a bit of a loss with where to put to best utilise the space and not just put everything back where it was. Is this too much to want? Any helpful ideas or tips much appreciated:)
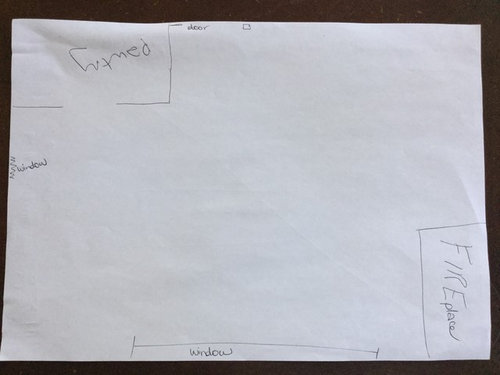
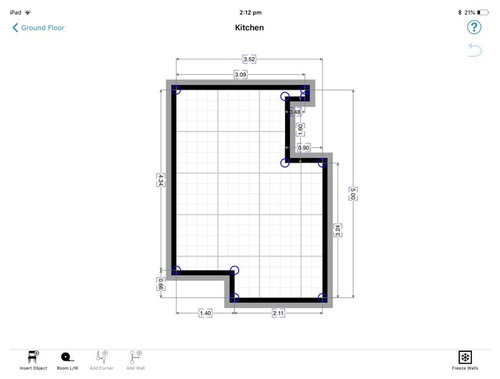
(27) kommentarer
divinefeeling
Forfatter5 år sidenI will redo a sketch. Fireplace hasn’t been opened up yet, old kitchen cabinets are still in situ. Pantry is a big structure which needs to stay at this point (trying to minimise cost), a door will be added though. Window with view is being changed to a larger window, ideally (getting a builder to look Monday). Sill height will be counter top height or slightly above. Hope additional photos help in the meantime.
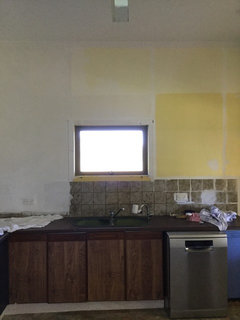
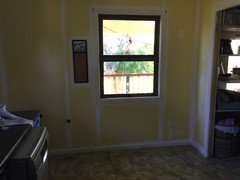
siriuskey
5 år sidenSidst ændret: {last_modified_time}5 år sidenHi there is this anything like your kitchen, with the freestanding range or cook top, fridge and oven side by side, It could be really nice if the window next to the pantry was a door? cheers
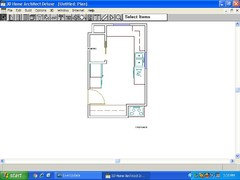
siriuskey
5 år sidenIt might be a good idea to replace the big window with a glass door and use that window to replace the smaller window, this would allow a lot more light into the kitchen. You could add a mobile island made up from whatever you wanted cheers
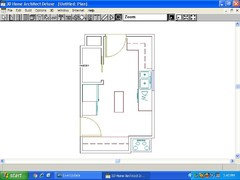
Kate
5 år sidenHi Siriuskey. I’m not sure you got the existing @door in the right spot. From the cad sketch they posted, the pantry is top right, and the door is on the long wall just below pantry. Window to left and top, with fireplace bottom left, I think.
flip your drawing left to right and move door up to pantry where you have fridge.
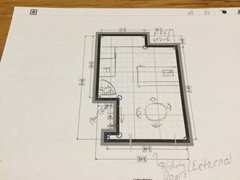
siriuskey
5 år sidenOops, I had the fireplace and pantry in the correct position but over looked the door, it was difficult to be exact without more info, hope you feel happy with this. cheers
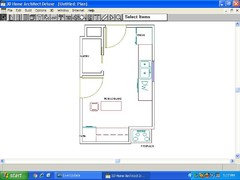
divinefeeling
Forfatter5 år sidenHope this is clearer, sorry not the best drawing. Pantry straddles both rooms, roughly half and half...
Kate
5 år sidenThanks divinefeeling. It would be great to remove wall to casual dining and move pantry to other end of room. This all depends on your budget. Here’s another laoyout, moving internal door, in fact I would just have a wide opening or sliding door. This would work well if you later remove pantry and some internal walls to integrate the two rooms.
You need to think what you value, in terms of outlook and access.you also need to work out what you can do with the fire place. Brick chimneys can be removed. If you removed it all you could have another entry to your kitchen from that wall. So many options.

oklouise
5 år sidenwhat are the internal and external walls and floor made out of, what is the small gap next to the pantry used for and what is the pantry built out of?
siriuskey
5 år sidenAnother thought trying to keep the chimney for cook top or as a feature as you mentioned, removing a chimney is a lot of work and I think it would be a loss to the house. You hve a choice of a free standing cooker in the fire place or a cooktop next to the sink and a wall oven next to the fire place. Changing a window for an external door with access to the covered balcony, and keeping the doorway between kitchen and casual dining in situ to save money, it could be a sliding Barn door.
Siri My revised plan and Kate's as drawn by her cheers
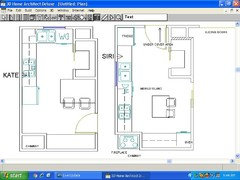
divinefeeling
Forfatter5 år sidenThe small gap beside the pantry shouldn’t be there-an error when I was taking the measurements. Walls in the kitchen are asbestos which will be removed. Wall in living room is probably asbestos too but has a beautiful timber panelling lining the walls. The “entry room” is lined with the same timber as the outside of the house, which I think, is American Redwood. This entry room used to be just an open room until a previous owner closed it with glass windows and door. The pantry is also asbestos with deep, solid, timber shelving on all three sides. I re has been a previous attempt to remove the fireplace, I will only know definitely what is there once the asbestos is removed. I have been told by a previous owner that it was the cooking fire...
The main priorities are airflow, view and maximise utilisation of the space.divinefeeling
Forfatter5 år sidenAlso, the floor is currently lino over ? board, over original pine floor boards.siriuskey
5 år sidenAsbestos only becomes a problem if you start cutting into and breaking it up, so keeping the timber lined pantry and the lovely paneled walls will not only add to the character but be a great cost saver as well. cheers
divinefeeling
Forfatter5 år sidenThank you @Siriuskey. I like the Siri option. The door opening to the covered balcony would have to open outwards and swing from the other side or it will block the pantry door. I like the idea of a slider in the other doorway as that will give more space in the kitchen itself. I like the idea of the cooktop in the fireplace itself, hopefully this will be achievable. What about the oven up against the chimney and make a tea/coffee/toast area in the other corner?siriuskey
5 år sidenWould it be a big problem to have the door opening back in against the pantry, how often would it be open. Hopefully you will get to have the cook top or free standing range in the old fireplace. The entry room sounds like it was an old breezeway, a Barn Style door opening into the kitchen from that would look amazing.
You may be able to have some exposed brick work, could need a bit of patching up.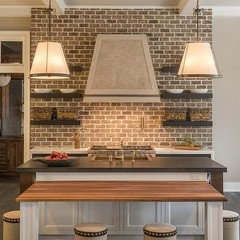
Perhaps some inspiration from this lovely place
http://www.orchardkeepers.com.au/
Cheers
siriuskey
5 år sidenThe wall oven I have in the other corner so as to allow for a put down space for both the cook top and oven and can also be used for coffee, it's up to you to decide how you would like your kitchen
divinefeeling
Forfatter5 år sidenGood point re put down space, I hadn’t remembered that. Also good thought re pantry and outside door :) in an ideal world it would be a sliderdivinefeeling
Forfatter5 år siden@Kate Partino I like your idea of opening up the wall, could possibly use the timber to line that bit of kitchen wall up to chimney.divinefeeling
Forfatter5 år siden@siriuskey understand re asbestos but tiles have to come off and bench top and cabinets.siriuskey
5 år sidenUnderstand, but you can most likely get away with some things being OK, fingers crossed as it's expensive to get it removed
oklouise
5 år sidenremoving the asbestos will allow much easier for installing new windows and insulation and rearranging plumbing electrical but have you had a quote before starting?
divinefeeling
Forfatter5 år sidenYes @oklouise. Quite steep, so will probably only do what is needed rather than the whole room.Kate
5 år sidenDivinefeeling, if you have the asbestos people in, remove as much as you can for a clean slate. It will be under Lino, behind tiles etc. then you can move the electrical points and plumbing where you want them, install overhead cabinets etc. . Old house you will prob need to replace the wiring and plumbing anyway.
siri plan will allow you to later open up the wall to the living for the open plan that is so popular, great to stage costs.
Brilliant Bathrooms and Kitchens
5 år sidenYou mentioned an old fireplace in your kitchen. Have a look at what we did for some clients in Brisbane. They had an old fireplace and we inserted a bespoke cocktail cabinet and drawers into the space. The chimney brickwork was cleaned up and looks great with the timber. Good luck with your project :)
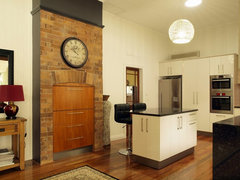 Wilston Kitchen · Mere information
Wilston Kitchen · Mere information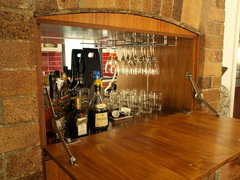 Wilston Kitchen · Mere information
Wilston Kitchen · Mere informationdivinefeeling
Forfatter5 år sidenThat is fantastic, I really like the unique!
Thank you @ Brilliant Bathrooms and Kitchen

Reload the page to not see this specific ad anymore

Kate