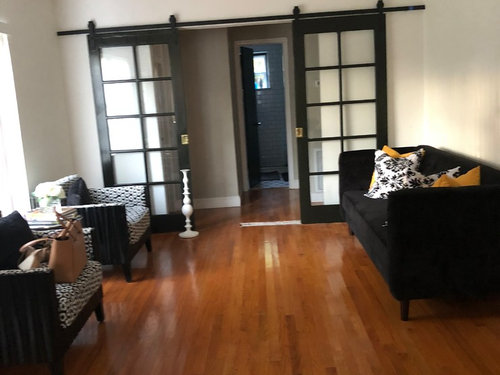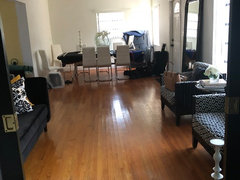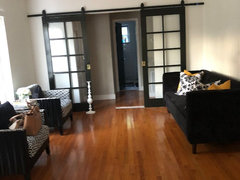Living Room Design Dilema
Hello Everyone
I recently moved into my new home and started the design process in my Living Room.
I purchased some cute pieces, installed barn doors and then got stuck. The barn doors leds to the guest bathroom and guest rooms.
I tried two options:
1. placing accent chairs on either side of the barn doors, but then left the wall empty?
2. placing accent chairs across the couch but then looked like a doctors waiting area
I am sure I can add other furniture, accessories but still have no idea which way would look the best.


(9) kommentarer
yeonassky
5 år sidenPlease give us a picture from the barn doors into the rest of the room. Also a drawn-out picture of the room with all entrances, windows and wall measurements and adjoining rooms would be helpful.
If you can do it space-wise move everything into the room farther away from the barn doors and take pictures of that from all angles.
It is a little bit difficult when your seating arrangement has people walking right through it. I would try to bring the sofa and chairs closer to one another and see if you can encourage people to take a path behind the sofa. A coffee table might encourage people to scoop behind the sofa. In other words I like the second seating option better than the first but moved in closer so as to be more cozy a grouping. Be warned however that you might have to adjust the drapes when the sun is hitting your guests' eyes on the sofa.
ydubois
Forfatter5 år sidenYes, that is what I am struggling with, creating a nice area, but still accessible to the guest bathroom. see below picture of the entire space from the barn doors. (The DR area is temporary, we will be closing that area to create a master bedroom. )
maybe move the couch in front of the windows, chairs against wall closer in as you suggested?
Suzette Sherman Design
5 år sidenThe photos don't show enough. What is on the other side of the the barn door wall?The two lounge chairs at the barn door wall is not an option. Is there a TV wall? If not the two lounge chairs on either side of the window with the sofa 12" away may be the option. Really can't tell without more pics. You need small side tables and a rug with the width wall to wall 6" away. I love to use bound textured looped goods with a cotton or linen binding. Less expensive, modern look, easier to control exact size and not some large pattern to take all the attention away. Eliminate the vertical blinds. Use a theshadestore.com solar blind with drapes on both sides or a roman shade. Mount the drapes or roman shade at the halfway or 2/3's point from the ceiling and down a few inches into the window. It will draw your eye up and help make the room feel larger and so will having the rug cut and bound 6" from the wall. BTW the comment above is correct about a plan. Stagers and HGTV types walk into a room and call layouts but trained interior designers with a degree (and often a minor in architecture) use plans and elevations. The result is quite different with a plan offering a well worked out tight honed look and feel.
ydubois
Forfatter5 år sidenThank you for taking the time to respond. Behind the barn door are access to guest bathroom and 2 guest rooms. I sent several pictures showing the entire space. please see below. There is a wall behind the couch across and directly in front is window.

- ydubois thanked J Kay
ingrid_vc so. CA zone 9
5 år sidenYes, first find an area rug you love. Oriental or transitional Oriental rugs might be an option since they give a warm feeling and will go well with your floor. Remove the blinds and find curtains close to the color of the walls in a thicker fabric. Place the couch under the window and place each chair fairly close to the couch at right angles to it on either end. Find a rectangular metal and glass coffee table and some wooden end tables and beautiful lamps for each end of the couch. You don't want to have the same style or material for the coffee table and end tables. You now have a conversation group that will leave plenty of space along one end of the room to walk to the bedrooms without intruding into the conversation area. You can place a short bookcase on the now empty wall opposite to the window wall with a painting above it.
With the couch having such high sides, which can seem closed-off and almost forbidding, I would use different chairs that have low arms in a lighter fabric than the couch. Consider a ligh tan/beige color to make this space seem friendlier and more welcoming. You could even consider yellow chairs for more impact, as long as they harmonize with the rug color. Look for pillows in colors taken from the rug, concentrating on light or warm colors. Your yellow pillows would work well on the couch if you choose yellow or gold chairs. I hope some of these ideas work for you.ydubois
Forfatter5 år sidenThank you Ingrid. Great ideas. I see what you mean about the chairs and couch. Not being a designer didn't even think of that. I found the chairs and feel in love with them. My original thought was to purchase a chaise lounge in yellow instead of a couch. I should have stayed with that concept.
ydubois
Forfatter5 år sidenZaz Studio I see what you mean with the chairs. Didn't realize until now how boxy they are,but really like them. Hmm

Reload the page to not see this specific ad anymore
ZAZ STUDIO