Views on changing floor types in kitchen / diner (see pics)
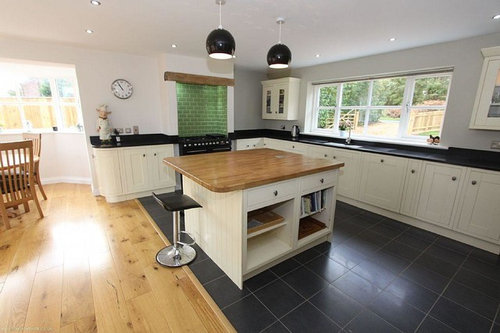
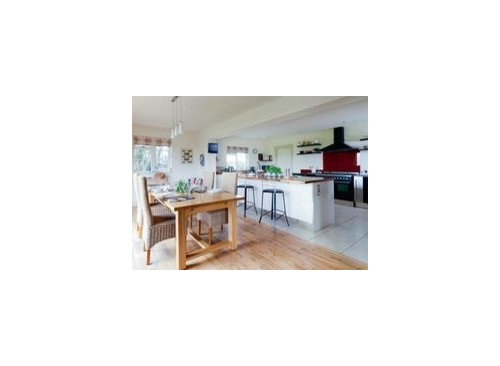
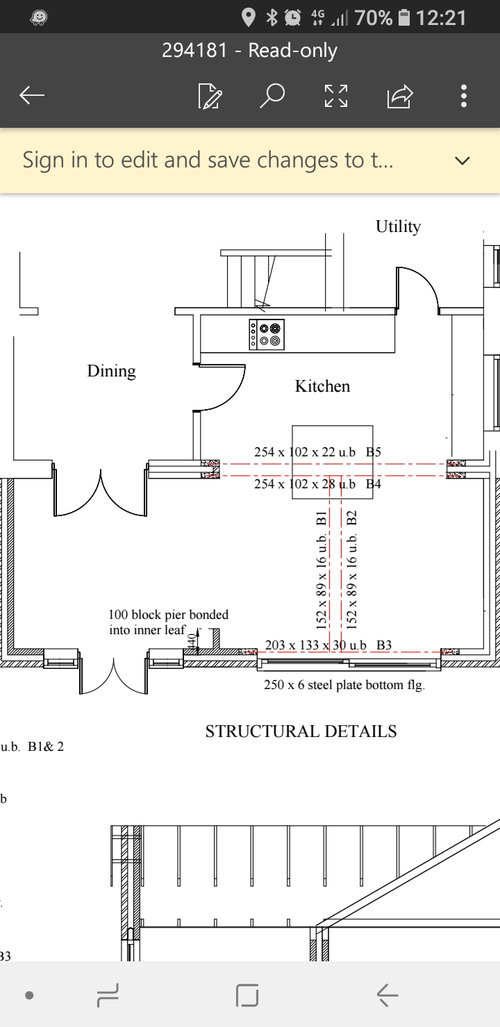
(29) kommentarer
Jo L
Forfatter5 år sidenPersonally I agree, can't see the benefits of having 2 flooring types at all but he seems very sure / certain!! Thanks for the pics you shared.Danielle H
5 år sidenI think in the past flooring you had in a living area probably wouldn't be suitable for a kitchen and vice versa. Nowadays most flooring types are so versatile you can use them throughout! Even with the slimmest joining strip there will always be a barrier between the two.
tbyrne309
5 år sidenI moved house in December and the open plan living and kitchen had carpet mainly, though tiles in the kitchen area. It seemed a shame to replace but felt it would look so much better if everything was the same. So I replaced with engineered wood floor and also continued this into the hallway. It feels much bigger now, I love it.Origin - Doors and Windows
5 år sidenHave a read of this article: http://bit.ly/Origins-Flooring-Tips
Deborah Singh-Bhatti
5 år sidenI don't like it and don't see why it's necessary. I don't think it adds anything, and much prefer the feeling of continuity you'd get from the same flooring.
bandfodder
5 år sidenNot sure what types of floor you’re thinking of laying but I wouldn’t advise putting any sort of laminate flooring in a kitchen even if it says it’s suitable. As a plumber I’ve seen so many laminate floors in kitchens ruined by small water leaks from behind/underneath units. Problem is the water finds it’s way between the laminate and membrane and travels quite a way unnoticed. The first thing the customer sees is the floor lifting by which time it’s too late. When they say ‘suitable for kitchens’ it means it can take the odd spill/heavy objects dropped. There’s loads of porcelain wood effect tiles in all styles and worth the extra spend if you like the look of wood.kathryng05
5 år sidenI had carpet and tiles replaced with laminate 5 years ago which runs from the lounge through to the hall and into the kitchen/diner. Big improvement, looks bigger and lighter.
Carpet Trade Centre
5 år sidenSidst ændret: {last_modified_time}5 år sidenYou could also make a feature area around the island like the picture and if you already have Karndean down look at their kaleidoscope range for some inspiration.
Bill Davies Penny's Mill
5 år sidenTake a look at Karndean loose-lay flooring. This comes in lots of flavours and can be laid over just about anything, including old vinyl tiles, though you may need a smoothing screed and larger areas will require a tackifier. It can go right up to skirting boards without a gap, so no tacky edge moulding like laminates. It's much tougher, easy to keep clean and good for noise and comfort because it's about 5mm thick. We laid it throughout our ground floor (in an old water-mill) including the kitchen and it puts up with heavy use. The resulting open plan/broken plan effect is quite stunning. I would however recommend professional installation, it will pay for itself in terms of speed and best result
Erika V
5 år sidenI tried to read everything but I do not know whether I missed something. My opinion is to have the same flooring throughout but true to find a seller who can serve you with two different materials but same look. Nobody will notice the difference on first sight. But there will be wood or laminate in the dining and tiles in the kitchen.Sonia
5 år sidenFor what it’s worth I would prefer the same flooring throughout. The two different floorings look like a fad that will soon date, if it hasn’t done so already!Bill Davies Penny's Mill
5 år sidenI very much agree with forzaitalia, if you have a change of material it will always be visible and if you try to disguise this you will not be happy with the result. You need to tread carefully here!
belindakor
5 år sidenArchitect son tried to persuade me to use 2 types of flooring but I wanted my kitchen diner to look bigger not smaller and dated. Very pleased with oak floor throughout but I do use a nice carpet runner in front of sink/dishwasher after seeing the damage constant water spills can produce.
Allison
5 år sidenIf you have a big space having different flooring can help designate areas. Our ground floor isn’t completely open plan, more zoned and we have used different flooring to help with this. Not great pictures but hopefully you’ll get the idea
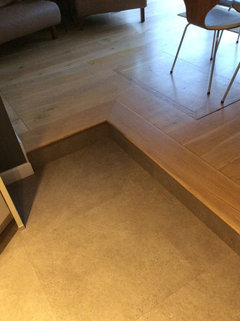
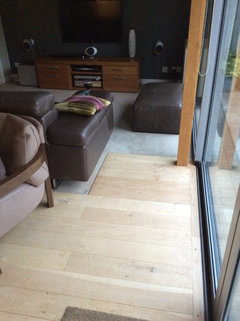

Laura Thomas
5 år sidenI prefer the continuity that one type of flooring throughout gives. There are other ways of zoning a space that are better in my opinion, such as lighting or a rug under the dining table/seating area.
I do however love this example, where herringbone flooring has been matched up. It was in a bedroom and ensuite, so understand the use of different materials. Ambler Road · Mere information
Ambler Road · Mere informationDolores Magill Interiors
5 år sidenDefinitely 1 floor throughout to give a sense of flow and continuity.
If you have 2 different floors it naturally divides the room which will make each space look and feel much smaller .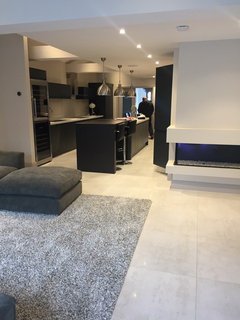
Hes Thomas
5 år sidenConsidering similar but with decorated encaustic tiles marking a path through the hall, curving through the lounge and straight to the kitchen between units and a kitchen island. The rest would either be parquet or a plain tile. Will post a picture for this inspiration.Lee Slater
5 år sidenIt’s personal preference, however for me and as an ex estate agent if you do split the floor coverings and create zones you do run the risk of making the room feel smaller. Looking at the design and where the island is, I think it would also bother me if the island was to cross both areas of flooring and encroach into another zone. You’ve got to do what works for you though. You can always use a rug as an inbetween?Nichola Anderson
5 år sidenWhat a lovely kitchen you have. Can you please tell me how I can make a post as I’d like to seek ideas for my little kitchen?Jonathan
5 år siden@Andersonnix
On the page of all the Design Dilemmas there is a box entitled ‘Start a Discussion’.Charlie Howe Design
5 år sidenIf you haven't already decided, if you are really keen to have two types of flooring, have a break at the mid point of the island - I can see why you might want the business end of the kitchen in something different. But don't have a rug - it would be a trip hazard - and flooring comes in so many different forms that you prob should be able to find a solution that works - engineered oak is coated in a non porous finish - so if spills are mopped no prob - and tiles are easy too. Decisions decisions! Jenny H
Susan Stead
4 år sidenA change of floor treatment breaks the flow and puts up an invisible wall. The other problem is that if you perhaps have furniture that encroaches into the change of flooring area, so that it occupies two zones, it looks like you are lacking space in the room as a whole!

Reload the page to not see this specific ad anymore
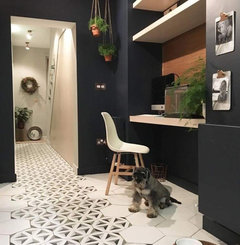

Danielle H