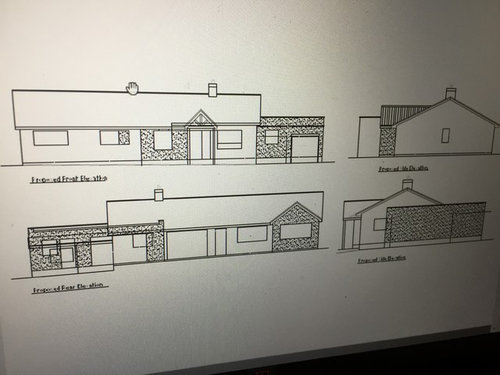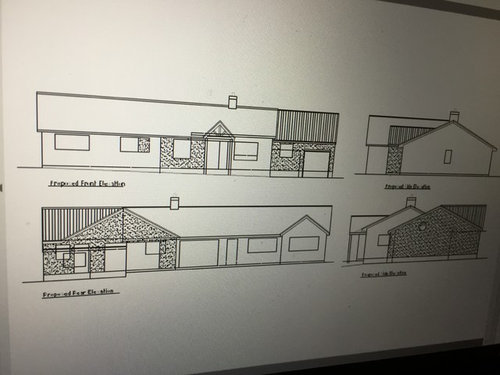Floorplan/layout help - kitchen/dinner/familiy room
Hi
We're in the process of finalising our bungalow extension/ reconfiguration plans and I'm posting to see what people think/get some advise. This is the 2nd set of plans we have done as we were originally going to raise the roof and add a 2nd story but the planning department were opposed to it and it was proving very costly so this single story option is a comprise to give us what we would like without making such major structural changes.
Our main requirements are to add a fourth bedroom (keeping the bedrooms to one end of the property), add a separate study (we both work from home occasionally), add an ensuite and create a big kitchen/dinning/family space and add a utility. We have two small children. We think we have a plan we're happy with (see photo) but welcome any thoughts - we're particular struggling with the kitchen/dinner/family space and if this works. This is an extension into the current car port and to the rear. It is a large space 5468m wide and 9522m long but I'm struggling on layout. We would like a kitchen area, dinning area and sofa TV area - I was thinking we would have them one then the other as its not wide enough to have side by side. I can't see where we would have the TV if we have the corner bi folds but these work for the patio area. We can still amend the layout - I was wondering whether it is too big and to make the garage a foot or two wider. The current roof on the carport and garage is flat - our planner has drawn us a flat roof option (which he favours), pitch at the front and flat at the back and a full pitch option. We prefer the pitched we think.
I've also attached the current floor plan.
Any help, thoughts would be much appreciated.







Reload the page to not see this specific ad anymore

Lime Showrooms Ltd.
Jonathan
i-architect
catherineanns100Forfatter