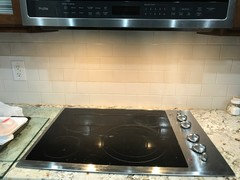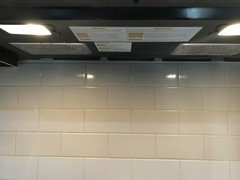Backsplash problem - need a solution
To make a long story short, my world was shattered yesterday (j/k) when I found out that I cannot do a standard horizonal subway tile backsplash because my counters have a 5/8 of an inch slope/slant (along a 12 ft piece). This is above the accepted tolerance that installers can work around with manipulating grout lines. one installer said something about putting a shim on the counters, but we do not want to do this and risk ruining the counters. i've had two opinions, so i'm moving on....
Anyone have any ideas for something we could do instead?
1. no backsplash at all
2. vertical backsplash (I'm not sure this would look great because our granite counters have a horizontal pattern)
3. only put backsplash above the stove to catch oil/grease splatter
4. only push backsplash above the stove and above the sink to catch splatter



(14) kommentarer
W.E. Davies + Sons Remodeling Inc.
5 år sidenIf your counter tops are not level, you need to get that corrected before moving forward with any back splash tile. The counter top won't break if you have someone level it. Whoever installed it for you should come back and fix it at no cost. That is a significant mistake and shows a lack of attention to detail and questionable professionalism. It means that objects will be able to roll across or off your counter top. That's not how they are supposed to work.
Mandy Kollman
Forfatter5 år sidenCounters are not level because cabinets below them are not. The cabinets were there when we moved in and we had the counters installed after we moved in...
Mandy Kollman
Forfatter5 år sidenWow! That's great to know you found an installer who made it work. Are you located near Cleveland by chance? haha.
Mandy Kollman
Forfatter5 år sidenMark_rachel - do you recall what your slant was? 5/8th or worse?
The weird thing is that the clearance between counter and upper cabinets is 18'' the entire way accross (with small variances +/- a tenth of an inch) so the upper cabinets were basically installed on a slope as well.Fori
5 år sidenIf you can get more of that pretty granite, you could use that--if not everywhere, at least behind the range.
suedonim75
5 år sidenMy cupboards were wonky/uneven too and I was still able to use subway tile. I just adjusted the difference at the top where the wall meets the cabinet. There is a bit of a gap in one section, but I filled it in with grout caulk. No one will ever see it unless they are specifically hunting for it.
mark_rachel
5 år siden


Right under my micro is where you can see the grout line change. Under the cabinets he just cut the tile right up next to the cabs.
mark_rachel
5 år sidenIf everything is at a even slant/slope than the tile should go along with that. It should be installed to match the countertop. That’s where your eye will go.
mainenell
5 år sidenOr you could just use a full height backsplash of the same countertop material. Or potentially the right coordinating quartz.

Reload the page to not see this specific ad anymore
mark_rachel