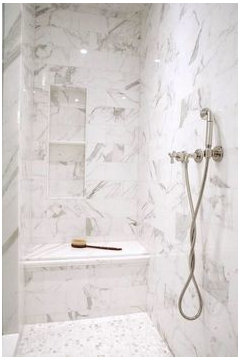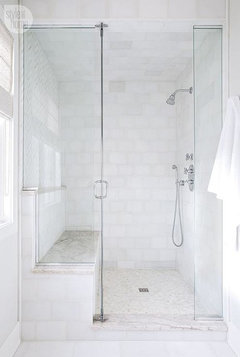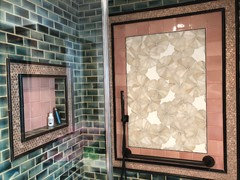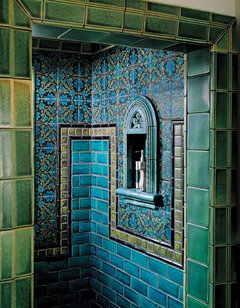Where to put seat in Master shower?
I guess this would be a design dilemma. we already have the shower head in and now I'm wondering if I can still add a bench for sitting down? I was thinking it would be handy as you get older to be able to sit if you need to, plus I want to be able to put my foot up when shaving. My master bathroom shower is 72 x 68". it's just a walk in with no shower door. when you walk into the opening the shower head is on the wall to the left. could I put a bench in here without it being in the way and if so, where would you suggest and then where would I put the niche for shampoo to be handy next to the bench and so I wouldn't be sitting too close to the shower head while I'm shaving. so many things to consider in just one decision. I'm thankful you guys are there.

(24) kommentarer
Helen
5 år sidenAs posted, at this point you would not be able to install an attached bench since those need to be fully integrated with the entire waterproofing system. Mine was waterproofed to be seamless with both the shower pan (floor) and walls) and the niche was also part of the initial construction.
FWIW, my shower seat is at the opposite end of the shower head but I also installed a handheld shower there which is one of my favorite features as I can use it while I am relaxing on the bench. I also have a handheld by the shower head.
If you aren't using a bench now, there really isn't any point in getting a freestanding one as a freestanding bench is just one more object to clean around :-).
In terms of having a slightly elevated platform to shave legs, you can install a toe shelf as they have units which are retrofitted. Just google shower foot rest or shower toe shelftangerinedoor
5 år sidenIf the bench folds down from the wall, the wall might need some reinforcing. In fact, it might be a good idea to reinforce all the shower walls so you can install grab bars now or later.
You’ll have a handshower in addition to the overhead, correct? Where is the shower head located? Maybe you could provide images of your concept?
So far, I’m thinking a folding bench belongs in the middle of your back wall, but not if your shower head comes down from the ceiling right there.karrilouwho
5 år sidenWe have a much smaller shower (36 x 60) and we used a folding teak bench. I love it. With the handheld wand, it's perfect for shaving.

JAN MOYER
5 år sidenSidst ændret: {last_modified_time}5 år sidenShe said it was "not yet waterproofed". so we must assume it is at plumbing rough in. A six by six shower is large.... put it at end opposite the shower head, 18 inches high , in waterproofed masonry, with a solid surface top and 15 - 18 inches deep. Go to the floor with the bench. Or use a "corner clip", the same way. In either method, nothing will be in your way. Just be sure you advise them ASAP.



Helen
5 år sidenIf it is possible to install the shower bench at this stage and have it integrated, absolutely have it done.
My shower bench is one of my favorite things in my bathroom remodel - it is wide and deep and is a great place for sitting when using a hair mask or other product you are supposed to leave on for awhile.
I think a free standing bench is far less functional and attractive than one that is built in. Mine is to the floor and is tiled with the same tile as the shower walls/bathroom walls and covered with the same slab I used for the counters.Toni Hamlett
5 år sidenRecommend the built in now and adding the necessary support for grab bars (will be handy as you age). I did this and have found it very handy with some medical issues.
Teri Ziegler
Forfatter5 år sidenHelen, would it be possible for you to post a picture. I like your ideas because that those are the kind of things I do in the shower.felizlady
5 år sidenGo to HomeGoods or any big store. The bathroom department will have two or three options: teak, stainless steel with plastic seat, and all plastic (one or two colors). They may come in different heights. Normal chair height is best.H B
5 år sidenI think it has been said here, but a handheld shower head option (either instead of fixed, or in addition to) may be nice. I would not want to sit on a bench and be sprayed in the face. And I am not a tile expert but would think a very slight slope to the bench to ensure drainage in the correct direction would also be helpful. And the suggestion to block in for grab bars is excellent. If you had to sit, it may be helpful to have a grab bar to stand back up.
JAN MOYER
5 år sidenSidst ændret: {last_modified_time}5 år sidenDon't go to Home Goods. Get with your builder now. : ) Please. A kitchen chair depth is common at 18 inches depth, and an 18 inch seat height. More wheel reinvention isn't really necessary. All benches built in have a slight pitch to shower floor, and are necessary "solid" top ( NOT tile) for best waterproofing, as are shower curbs. Grab bars are great, there are plenty that are stylish as well. They should be planned now, as should your bench.
Helen
5 år sidenSidst ændret: {last_modified_time}5 år sidenI have a narrow master bath so it isn't possible to get a panoramic shot of my shower. I took out the previous tub/shower combo so it essentially is the footprint of the tub.
My bench with the hand held shower heads is one of my favorite decisions as I have really been relishing in the luxury of sitting comfortably while doing extended grooming - so much more relaxing than having to stand the entire time. The first time I took a shower, I forgot to turn on the lights that aren't motion detector and so they turned off and I had to finish in twilight.
I had surgery about a decade ago and was told to use a shower chair. There is NO comparison between the shower chair I had and the bench which was installed. If you are having a shower built, IMHO, there is no reason NOT to put in an integrated nice size bench as well as a niche. And the hand held by the bench REALLY makes it luxurious because it wouldn't be the same experience if I had to deal with having to use the hand held across the shower.
ETA - Shower is still somewhat of a work in progress as I am having one of those drains which has tile installed in it so that it essentially disappears.
This is the shower bench showing the tile construction and the slab top which was fabricated from my counter. Bench also serves an additional perch for grooming needs.
This is the upper view - niche is directly above the shower bench. I have the second hand held at this end as well as a nice horizontal grab bar. It also makes a handy spot for wash cloths :-).
This is the where I have my shower head and valves as well as a hand held and a vertical grab bar to assist getting in and our of the shower.
Another view which shows the niche in conjunction with the shower bench.Teri Ziegler
Forfatter5 år sidenThis is the shower looking in as you enter, with the far wall being the one I would put the bench on. It's so long though, would that be okay to have such a long shower bench? Are there any places that I could get a less expensive slab to put on top of it since it's so long? My builder wants to tile the top of the bench, but you are all saying that's not a good idea.


Carolyn T
5 år sidenWe tiled our bench but our shower is rather large and so water doesn't really get on it much. Has not been a problem.
Teri Ziegler
Forfatter5 år sidenHelen, your shower is gorgeous! How wonderful to have it be practical as well as beautiful. That's my goal too. I appreciate your effort and putting these pictures on here.Helen
5 år sidenDo not tile the bench OR the curb/threshold.
The shower in my guest bath uses the granite left over from my kitchen and bath - I used the same granite for the kitchen counter and guest bath counter. The counter in my master bathroom is French Vanilla Marble so I used a remnant from that slab for the curb and threshold in the master.
If you go to a stone yard they would have remnants available. You can call to source.
Your curb should also NOT be tile so the remnant would be used for the curb/threshhold.
Other ways to use the remnant
Have a portion of the remnant cut into a nice cheeseboard for the kitchen :-) You could even gift several to friends or family.
Have it made into corner shelves for the shower.
Use it to line the bottom of the niche if that works in terms of design.Helen
5 år sidenDon't forget to install grab bars now. I don't think my grab bars look institutional :-)
You have to install grab bars to the studs so they don't tear off the wall if you ever really need them.
If you really don't want to install them now, at least do the prep for installation and take a photo with markings so that you would be able to install later. But really I can't think of any reason why one wouldn't install grab bars during construction since it's much easier and less expensive than attempting to retrofit in the future.pattyl11
5 år sidenDelta Faucet has some adjustable sliding hand held shower bars that are also grab bars.
They don't look institutional.
https://www.deltafaucet.com/bathroom/product/51500
https://www.deltafaucet.com/bathroom/product/51600-SS
H B
5 år sidenKohler has some bars; these support 300 pounds if properly installed. They come in varying lengths, and the flat part of the bar is nice for setting things on (soap, shampoo bottles, hanging washcloths, etc.) https://www.us.kohler.com/us/choreograph-36-in-shower-barre/productDetail/accessories-grab-bars/1094303.htm
JAN MOYER
5 år sidenSidst ændret: {last_modified_time}5 år sidenNo tile on bench or curb tops. No. Horizontal surfaces and grout are not good friends.
When planned well? Your Vanitry top, curb, and bench top can come out of same slab and material.
Interiors Unlimited
5 år sidenYou could do a corner seat in the right hand corner when walking in. This would be a simple addition at this point and will not take up much space at all. This would also leave the whole back wall for as large a niche as you desire.
Helen
5 år siden@Teri - Thanks - the design was thanks to my designer who translated my inspiration - attached is my main inspiration photo. I told her no beige, no gray as I wanted the antithesis of the ubiquitous white, gray or beige bathroom :-).
I told her I wanted something inspired by Arts & Crafts; Art Nouveau and Prairie. The functionality was based on my thinking about how I wanted to be able to use the shower and she helped in terms of appropriate heights and placement of grab bars.
I would opt for a large bench so you can really be comfortable using it. It also would serve as a shelf to put grooming products.

Reload the page to not see this specific ad anymore

Patricia Colwell Consulting