Please help me decide on my lounge / diner / kitchen layout
Hello,
We are in the midst of buiding work at the moment but haven't yet gone firm on the final layout. I really need to do this in the next couple of days as the builder is wanting to know where root lights and gas supply should be. And it is clear that everything is inter-related. Massive case of decision paralysis.
In short, we live in a 1930's semi-detatched house in the UK. We are knocking the old kitchen and dining room (at the rear of the house) into one, and adding a 6m extension to form one approx 10m x 6m room. We want a pantry and utility room - although the latter is really just a place to stash the washing machine.
I've spent some time thinking about the kitchen. It probably isn't perfect and you might think it is awful - but I'm relatively happy with how it. One of the reasons we have the hob on the island is that putting it on the side wall would mean it going where an unmovable support pillar is. Grateful for any advice on the current design.
My real problem is what to do with the rest of the space. I know we want a large dining table, sofa, quite a lot of bookshelves, a desk and a TV. We also want a bit of space for the kids to play. Exactly what we decide for the layout will have significant implications for where we put the roof lights. Naturally we want them close to the dark bit of the house so some light will shine in - there are bifold doors at the other end.
Two pictures attached, the latter is just one of many many attempts that I've made. Would be very grateful for any help. If anyone has any strong views for instance as to where makes best sense for the dining table - that would be a good start.
Thanks!

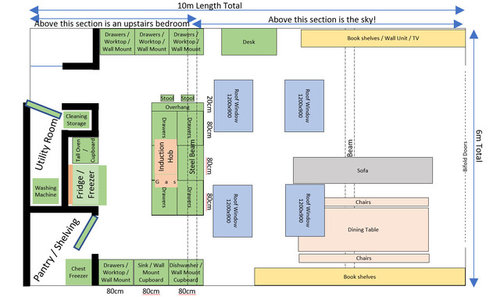
(15) kommentarer
Pugster 2018
5 år sidenI just thought I would add something about the utility room...I obviously don't know what your circumstances are but if children are in the picture or will be in the future I'd consider more space for the utility room. The amount of washing alone is crazy, plus somewhere to dry it/store it and somewhere to keep shoes, coats, wet weather gear etc etc. Since having kids, the utility room has become super important to us as a family so just something to consider :)
Mike F
Forfatter5 år sidenThank you for the suggestions.
Pugster: I'm also a bit nervous about how small I've made the utility room. We do have a place in the hallway for coats and shoes; there is a also a downstairs lounge not pictured - but the reality is - substantial washing will need to be dried either outside, or more likely in some area of the downstairs living area. I figured that I could have a shelf or three above the washing machine and a fold down clothes horse to assist drying - that that would be about it. The trouble is - not having the fridge / full height over unit encased into the wall where they are, forces them to one side or the other - which somewhat unbalances the room.
I note the point about my design being divided by the traffic path from hallway to the rest of the room. I was thinking of just accepting this. The cupboards and surface along that top wall I expect not to use frequently. I intend to store electronics in one of them for instance. Not perfect i know - but I'm reluctant for the kitchen/pantry/utility combo not to impinge any further down the house.
Jonathan: You've just made the decision a bit harder. We pretty far progressed with our build - and although I'm not aware of anything specific, I wouldn't be surprised if changing the kitchen location so dramatically is going to result in extra cost. Probably not that much I guess for the price of getting the location right.
In terms of your design - what would those doors look like? Are you just talking about four standard domestic doors?
Previously we were designing the kitchen to be still at the back, but in the rear corner, as per the picture attached. Thing is - the support pillar by the hob turns out to be 230mm, and I think that is too big to keep the hob there. So I tried a design with the hob moved to the island (which then lets the cupboard by the pillar to be cut back flush). OKish, but I wasn't that keen on the sink being on a thin peninsular. It also brought the messy sink into the centre of the room.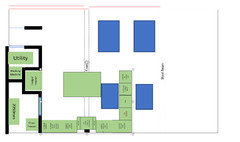
Will think more about your idea, but also keen if anyone has any ideas for zoning with the current design from my first post.
Many thanks!Jonathan
5 år sidenYes two sets of door pairs to match other doors in the house. The cupboard I have drawn is 80cm deep (but could be deeper) so there would also be room on the inside of the doors for coat hooks, a hanger for the ironing board, storing a step ladder, bins for recycling etc
Just make sure the joiner know about the extra weight and uses strong hinges.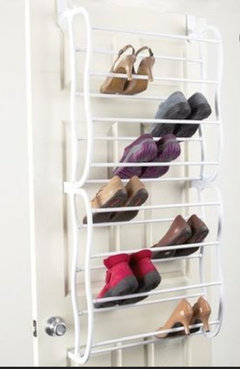
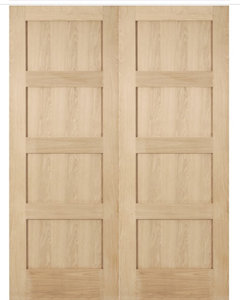
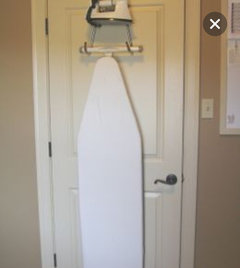 Mike F thanked Jonathan
Mike F thanked JonathanHeather
5 år sidenI like Jonathan’s design. I think there is room for improvement with your original kitchen design and it seems a bit ‘bitty’ and the kitchen will be a thoroughfare. Is there such thing as an 80cm wide dishwasher?! The utility definitely needs to be bigger or not there at all - to have a slim room just wide enough for a washing machine is a waste of space and would not be particularly functional.
With a 6m wide room this lends itself perfectly to have a run of kitchen units against wall, gap, island, gap, dining table. With the living area in the other half of the room. You could decide whether to have living area or kitchen/dining area by the bifolds, whichever would work better for you. If you want TV this is better in darker part of room.
Is there a reason you only have rooflights in the middle section? I realise you will need rooflights here for letting light into the darker part of the room, but why not have a rooflight in the section by the bifolds as well? Bifold doors do let in a lot of light but to make an area of room really light you need rooflights. However the more rooflights you have the hotter it will make the room - could you have just one slightly larger roof lantern in each of the sections?
It is a great space to play around with!Mike F
Forfatter5 år sidenThank-you very much for the comments. I hope it will be a great space, but playing around with it and changing the design at the last minute is getting a bit stressful!
This is the design that the build company showed us initially - just their initial thought as it how it would look. I found feeling the area where they had positioned the fridge/freezer very tricky. We want a free-standing french larder style fridge and the doors and level of matching with the rest of the units didn't seem like a good fit. The support pillar for the steel that crosses the island in the attachment below has also been a real annoyance. It sticks out 23cm, so it can only really go through empty-ish cupboards.
Clearly anything to the left of that steel is difficult to vent. On the design in my intitial post, I was intending to have a dropped ceiling element that stretched just beyond the steel. This would let me have a powerful extractor and exit the flew onto the flat room (hidden by the drop ceiling 'box').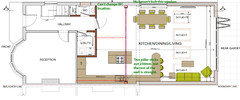
I like the idea you describe of a full wall of units, then island, then table. I guess Jonathan's proposal is similar to that. While I love the efficiency of the "4 double door" hideaway I just don't like the aesthetic, so will need to think about something else.
Bringing it back to what we need...- Utility room: enough to stash the washing machine, store the vacuum cleaner and hang a few clothes. No need for a sink.
- Free Standing, 90cm wide fridge, nicely framed either by wall of kitchen units.
- Waist height oven with an additional "top oven / grill (broiler)" - so at least one full height column.
- Good size kitchen island with at least two seats.
- Approx 90cm induction hob, plus a gas domino hob.
- Powerful, externally venting extractor over hob.
I'm relatively open to moving the kitchen/living area to wherever it works best. I'm also not desperate to have the hob on the island (but that would be nice).
As far as I know, the builders haven't done anything that can't be easily adjusted at this stage - but I think that will change in a couple of days - and they are planning for the kitchen to be in the old part of the house.
As for rooflights - I thought, perhaps wrongly, that it would be light enough with the big bifold doors. It is an east facing room, and the old room had some sliding paitio doors and it felt bright enough. So I have left roof lights out on the basis that - but I'm also concerned about noise. (Cheaper too!). The biggest window we can gave without incurring significantly more cost is 1800mm x 1000mm - I'm minded to be 2 or 3 of these in that middle section.
Thanks!Tani H-S
5 år sidenI also found the layout of the kitchen bitty and not very practical. I would have also had more overhang for seating around the back as well as 2 seats isn’t enough for that size kitchen.
You could put the kitchen at the other end as Jonathan suggested but have the back run against the back wall and the island facing in, with a dining table sat at the back of the island.
The awkward end you could still have the utility as it will be closer to the bedrooms then and better for washing. The living area would go in the space then.
The main thing you need to check with are the utilities ie ask your builder how difficult/costly it would be to have the kitchen at the other end? An answer either way would help determine the final floor plan and cut down decision makingHeather
5 år sidenIf you could bring yourself to not having an island what about something like this:
1. The utility is narrow so room for stacked washer and dryer but then lots of pantry shelving/somewhere to hang clothes. It also utilises that area of space on your left as you enter the open plan area
2. Kitchen layout avoids you needing to find a cupboard that will fit over the supporting column. (I only roughly did this so ignore the odd kitchen unit sizes/shapes not matching up, it’s just a general idea!)


Jonathan
5 år sidenI took another pass at this. It sounds like you want more storage so I made a bigger utility room for coats and a freezer as well as the laundry. I also added an additional cupboard to the hall.
The support beams are easily sorted by building forward the kitchen base units and having a deep worktop.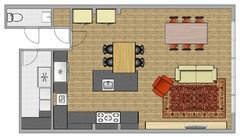
Mike F
Forfatter5 år sidenThank-you again for all of the input. Really useful food for thought. I'm afraid wife's heart is set on an island. Jonathan, I think I prefer your first design and have been having a play with that.
Please ignore the names and exact layout of the kitchen units - I just moved the boxes around quickly. Basically hob on island, more seating added, sink directly behind hob and the oven/fridge in striking distance. Grateful for any views.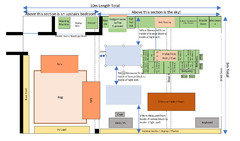
Window placement is the most pressing concern. Our builder is really nagging me for the detail. I've gone with two large windows (1000mm x 1800mm is the biggest they can fit without a crane). I did consider putting a roof window in the kitchen area as well, but couldn't find a place that didn't block where we would need electric lights, or look off centered. A think window right in the centre, running between the island and table might work, but I'm not convinced.
Anyone with strong views?
Many thanks.Pavan123
5 år sidenI think your plan looks great, the roof lights will be huge and as they divide the space nicely and leave plenty of space for your lighting and lend a nice symmetry. I wouldn’t add any more as for the space two 1000x1800 roof lights is more than enoughmaya
5 år sidenMike J: I like your latest layout best. Kitchen is functional, tv/play area/library is in the best position. We have an undercounter freezer in the island (plus fridge freezer); our pantries/tall units also house all small appliances in pull out drawers, plugged into the back wall.
Re: Utility area - get a dryer and a folding drying rack and keep laundry contained.Origin - Doors and Windows
5 år sidenHi Mike, I noticed that you'll be having bi-fold doors across that 6m stretch. We manufacture aluminium bi-fold doors here in the UK so please let me know if you'd like any further information about our products. Or you can get in touch: https://origin-global.com/request-an-expert-callback?utm_source=houzz
I would say that the dining table would suit going nearer to the where the bi-folds will be. That way you can open up the space in the summer to your garden for a further illusion of space and feel closer to the outdoors.
Thanks,Robyn
interiors.family
5 år sidenHi Mike. I have just completed a design for a family home which I thought might be of interest. The glazing isn’t drawn on but there are going to be two large square roof windows one over the island with the other over the dining table. The snug is open to the space just with a small step up, will look great (broken plan) and save them a fortune not having to level the floors.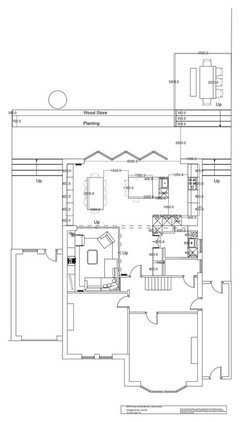

Reload the page to not see this specific ad anymore
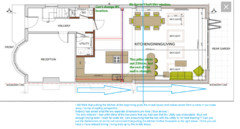


Jonathan