Pantry color in two-tone kitchen
Hello! Working on finalizing our cabinet plan for our 1914 bungalow. We are doing a two-tone kitchen with shaker-style cabinets from Schrock. The lowers will be "Maritime" and the uppers will be "Dover" (pictured below, also with a schematic of the kitchen). The uppers on the side with the sink and dishwasher will have glass fronts of some sort. The floors are antique quartersawn heart pine (refinished from under a lot of tar) and the counters are tentatively going to be a honed black granite like Jet Mist. Oh, and we are eliminating the upper cabinets in between the two windows on the sink wall. Don't think we need them.
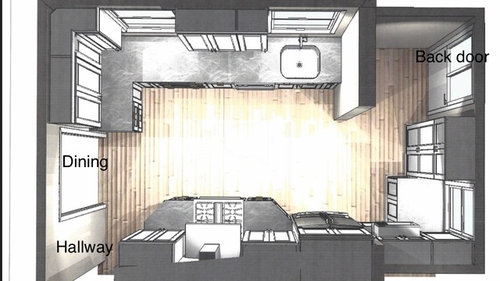
My question is about what to do with the floor-to-ceiling pantry cabinet we are putting by the back door; it's got the door on the left and on the right, a window and a dummy cabinet (hiding a piece of old-house weirdness) in Maritime. Our current plan is to do the pantry in the Maritime color, but now I am kind of wondering if we should do all the cabinets in that whole run (upper and lower, from the pantry to the fridge) in Dover, so the only Maritime cabinets would be the lowers in the main part of the kitchen. Other thoughts are very welcome. Thank you!
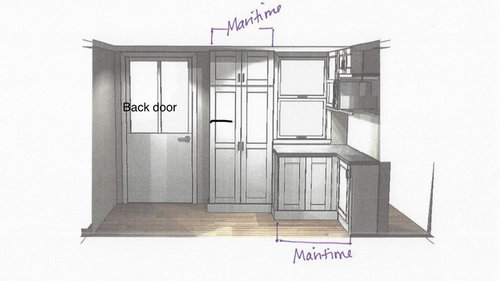
Dover:
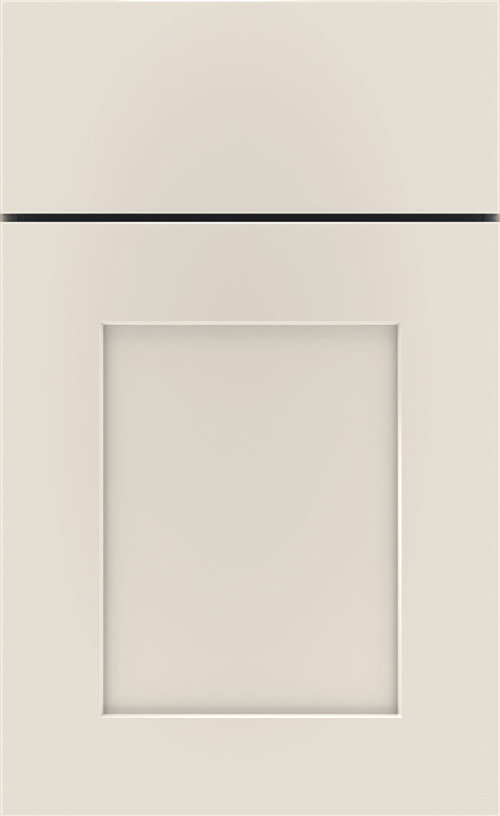
Maritime:
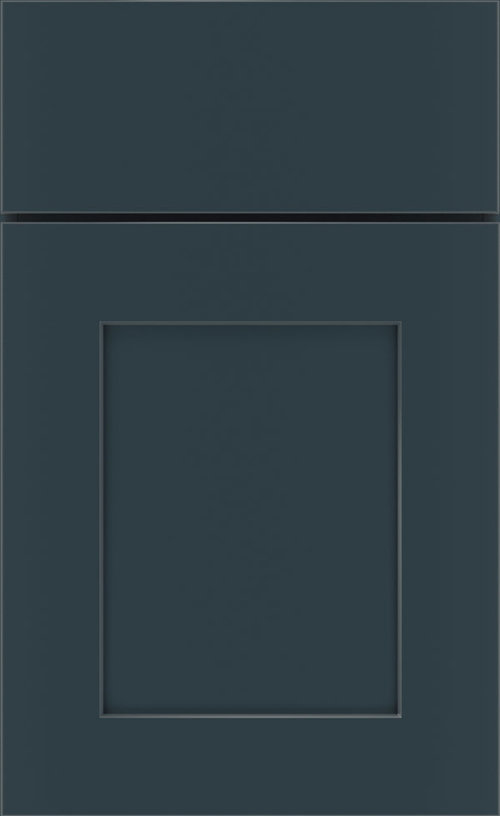
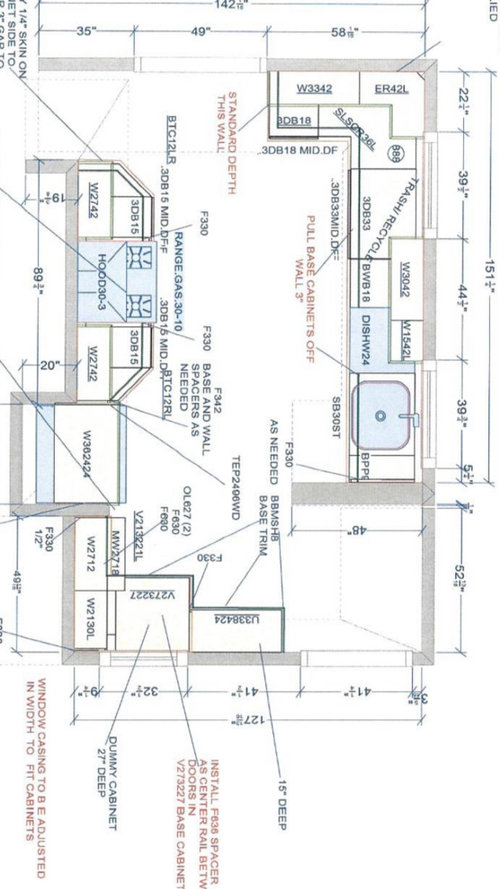
(30) kommentarer
A Direct Cabinet Distributor Corp
5 år sidenHello! We run into these questions quite often when we do two toned kitchens. What I can say is that usually tall cabinets (Refrigerator areas and Pantry cabinets) are usually chosen to be in the wall cabinet color- in your case Dover. We supply a color picture with both options to the customer, and usually 9/10 times they go with the wall cabinet color.
But your current working layout is different, in that that whole area can be treated completely seperate, since it has those walls breaking up the run. From the kitchen looking into the room, you are really only going to see the pantry and base cabinets. The wall cabinets will be hidden from sight from the refrigerator. If that little cubby area tends to be dark (not a lot of sunlight coming in that door & window) then I may make the entire thing Dover [Personally speaking] so that it doesn't become this little dark corner of the room. If lighting isn't a problem, then I would do maritime for the base cabinets & pantry.
In making that area ALL dover or ALL maritime you can visually set it apart from the kitchen to be used as it's own little room- mud room, coffee bar station or hutch.
PS- This is Masterbrand cabinets isn't it? We sell Kemper and these are two of their finishes :)emho23 thanked A Direct Cabinet Distributor CorpUser
5 år sidenSidst ændret: {last_modified_time}5 år sidenGet a real dedihnercand not a box store one cramming your sink in a corner and a whole bunch of other issues. That is a really poor design. And you are overpaying for it, despite their perennial and never changing "discounts". Anyone not offering you the 3D visualizations of each option is someone you do not want to work with.
emho23 thanked Userrantontoo
5 år sidenThe issue with tall cabs in a two tone kitchen is how it will look visually with the top finishing trim pieces when the two different colors meet. I suspect that is why Cab. Dist. said most do the tall cabs in the color of the wall cabs. It looks like you will have the issue I had if the tall cab is Dover and the other lower is Maritime with the floor trim pieces. I thought it looked a tad off being the same height so had the carpenter trim down the white slightly.
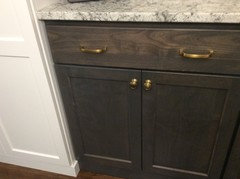
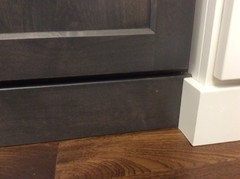 emho23 thanked rantontoo
emho23 thanked rantontooDesign Intervention
5 år sidenI agree with the first poster that stated: pick a color and do all the cabinets in that area the same. It will look nicer and not like a checkerboard, and it will set that area apart. I agree also about using the Dover for that area.
emho23 thanked Design Interventionemho23
Forfatter5 år sidenHi Live Wire Oak. I'm not sure about the tone of your comment. This design is not from a big box store and we are working with a "Real designer." We do have all manner of 3D visualizations, but I don't personally find CGI very useful. I have no idea what you are referring to re. discounts. As for the layout, we are constrained by the fact that this is a 105 year old house with associated weirdness and three different entrances to the kitchen space. I requested the sink in the corner (actually a foot from the end) because a) I'm a lefty and b) I wanted it in front of a window. If you have other thoughts about the design I'm very interested to hear them, but please don't insult my intelligence.
emho23
Forfatter5 år sidenI'm not sure either of these options would look like a checkerboard. There's no place where two trim colors would meet. In option A, the pantry would be Maritime and the only thing it abuts would be the Maritime dummy base. The only uppers in the vicinity (which would be Dover) are on the other side of the dummy base. Option B would be making everything in that side of the kitchen Dover. We are not considering what rantontoo's picture shows, with two different bases next to each other. The pantry's top finishing trim doesn't touch any other finishing trim and we are not doing crown molding in that part of the kitchen (because of the lower ceiling)
@Direct Cabinet Distributor, yes these are Schrock cabinets which I believe are Masterbrand.artistsharonva
5 år sidenHow about the stove wall base cabinets and sink wall base cabinets and the rest white
emho23 thanked artistsharonvacpaul1
5 år sidenI would not do different colors for upper vs lower cabinets in a kitchen that has a floor to ceiling pantry (such as yours) for the very reason you're stating .... because you can't keep it consistent at eye level. So if you want to do two colors of cabinetry, then separate them in terms of one side of the kitchen vs. the other side instead of separating them by top vs bottom. It will give a more comfortable look to the eye and prevent any disjointed-ness that may happen otherwise.
emho23 thanked cpaul1emho23
Forfatter5 år sidenThanks. It seems like the consensus here is to make that whole part of the kitchen Dover. Base cabs on the stove and sink wall would still be Maritime, and all the uppers would be Maritime. The more I think about it the more I think that makes sense. Thanks all!
By the way...any other critiques are welcome :-)User
5 år sidenWe chose the white upper color for all of the tall elements here.
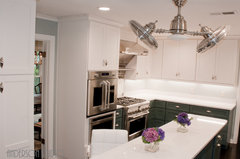 Island Style · Mere information
Island Style · Mere information
I agree about your sink location. There is too little space to the side. You’re forced to only use one side of the sink, combining cleanup and prep tasks. That leads to traffic accidents and dual demands at the same time. That should be avoided if at all possible.
I would think about centering it between the windows. Then the short L cabinets could become tall cabinets, or hutch to the counter cabinets, to make up for the lost storage. The corner next to it would be a great appliance storage cave area.
You would actually get more storage, and have two nice, easily accessed, work areas in front of windows. And cleanup and prep can now share the sink simultaneously. You just increased the possibility of multiple helpers, and added storage both.emho23
Forfatter5 år sidenDefinitely thinking hard about centering the sink. It would also let us put the trash and dishwasher on either side of the sink, which would be nice.
emho23
Forfatter5 år siden@artemis thank you for posting those! That looks great! I have a meeting with our KD tonight and asked him to draft up a plan with the sink centered between the windows.
arcy_gw
5 år sidenWe went two tone by making the base cabinets dark and the door and drawer fronts the lighter color. Took care of all the issues being discussed here. It's a lot of decisions made in the blind--drawings/pictures etc are great but still there is an element of the unknown. Here's hoping your finished product meets all you dreams!!!
emho23 thanked arcy_gwwilson853
5 år sidenHere's a reveal with similar colors and tall cabinets.
I would also center the sink which would allow you to go with a wider sink. It could be a beautiful focal point on that wall. I like to have plenty of space on either side of my sink, so having it that close to the corner would not work for me.
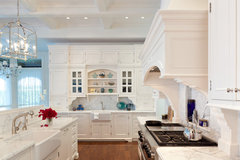 White Inset Kitchen · Mere information
White Inset Kitchen · Mere information Kitchens · Mere information
Kitchens · Mere information Bergen County, NJ - Traditional - Kitchen · Mere information
Bergen County, NJ - Traditional - Kitchen · Mere informationelunia
5 år sidenSidst ændret: {last_modified_time}5 år sidenif you are eliminating the upper cabinets on the sink wall anyway, any thought to putting in a window? I realize there are always budget considerations as well as aesthetics when viewed from the outside, but it would allow you to have your sink centered and keep the view.
 Rustic Kitchen · Mere information
Rustic Kitchen · Mere information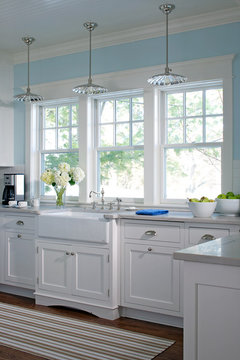 Contemporary Farmhouse Style · Mere informationemho23 thanked elunia
Contemporary Farmhouse Style · Mere informationemho23 thanked eluniaemho23
Forfatter5 år sidenThanks Elunia. It's a good thought, but we are not doing any exterior revisions to the house, primarily for aesthetic reasons.
emho23
Forfatter5 år sidenThe current plan has a 28" sink with a corner drain in a 30" base. We could of course go wider. But in my condo right now we have a 20" sink and it's never seemed small to me! Maybe I just don't know how to live...
acm
5 år sidenYou will love the larger sink. Just being able to soak a cookie sheet and easily wash a roasting pan make it a wonder...
emho23 thanked acmwilson853
5 år sidenA few inches wider on the sink base would allow you to get double pullouts.
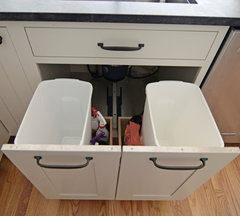 Rockwood Colonial Larchmont · Mere informationemho23 thanked wilson853
Rockwood Colonial Larchmont · Mere informationemho23 thanked wilson853emho23
Forfatter5 år sidenBelieve it or not, a cookie sheet and roasting pan fit just fine in a 20" sink...but they will definitely fit better in a wider one! I picked out the 28" one from Create Good Sinks with ledges. I like that size because it comes in an 8" depth which is nice for my tall husband. It's a little weird how excited I am for a new kitchen sink.
I don't think I want sink pullouts though. I feel strongly about putting the drain in the corner, so we discussed doing a side pullout trash...but I think it might be annoying to have the trash under the sink at all, because if someone is at the sink they're blocking the trash.
KD sent over a revised plan with the sink in the middle...It looks way better. I think I'm going to go with Dover in the whole side of the kitchen with the pantry.Sativa McGee Designs
5 år sidenRule of thumb is uppers and tall match so that crown molding is consistent.
emho23 thanked Sativa McGee Designsemho23
Forfatter5 år sidenNo crown molding in this part of the kitchen because the ceiling is lower (there is a structural beam and the roof slopes), but I think we are going to do the whole area the same color, uppers and lowers. Thanks!
Mare Fitz
5 år sidenJust curious which countertops you decided to use. I am doing maritime lower and coconut upper cabinets. Reading this has helped me decide to do the pantry in the coconut instead of the maritime, so thanks for that.
emho23
Forfatter5 år sidenHi! We actually ended up deciding to do the pantry in Maritime (along with the lower cabinets in that part of the kitchen), but it is a set off area with no crown moulding - this way the pantry matches what's next to it. Only the uppers throughout the kitchen will be in Dover. We (i.e. my interior designer) did a poll and the Maritime pantry won handily. We haven't picked our stone yet (cabinets are not yet installed), but the plan is to do a soapstone lookalike granite in a honed finish (something like Jet Mist or Silver Grey).
Mare Fitz
5 år sidenWe have crown molding so it does flow a bit better. I love the maritime cabinets, but our kitchen is too small to do all of them throughout. I hope your Reno comes out beautiful!
Jess Cunningham
2 år sidenHi @emho23!
Any pics now that it's been a couple years and I assume the project is done? LolI'm about to start a kitchen remodel and we chose Dover for our upper cabinets and Maritime for our lowers and I can't find any pics anywhere on the entire internet of a kitchen done in those two colors! Would LOVE to see how yours turned out.
A Direct Cabinet Distributor Corp
2 år sidenSidst ændret: {last_modified_time}2 år siden@Jess Cunningham I have a few jobs that are Maritime and White... but not Dover. Although my personal kitchen is Dover
Maritime bases/ White Tops (cherry shelves)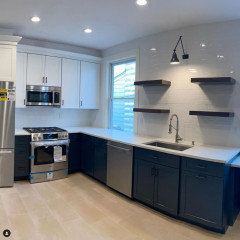
Dover Kitchen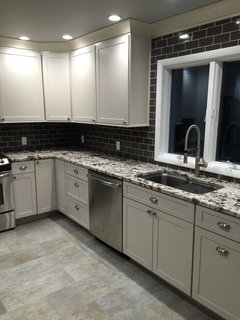
Stay tuned to our social media. We have another Maritime White Kitchen coming. We are just doing the countertops now. Should have pictures in the next month or so. @adirectcabinetsemho23
Forfatter2 år siden@Jess Cunningham Yes I am happy to share photos! We ended up doing Silver Grey honed granite. We love it, but it does get a patina. I'm planning to put a wood floating shelf between the windows, but haven't gotten around to it yet.
Pardon the mess -- we have a toddler and I took these right after dinner.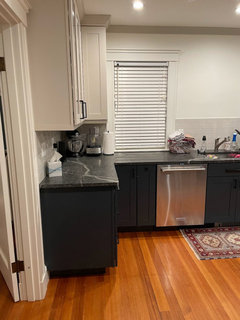
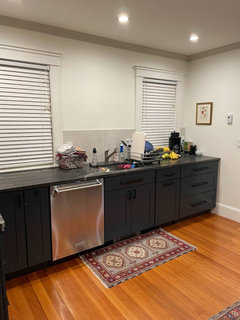
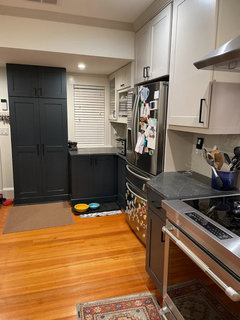
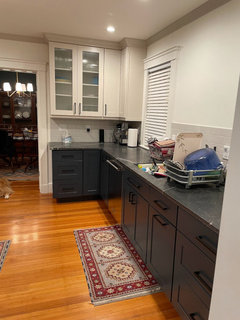
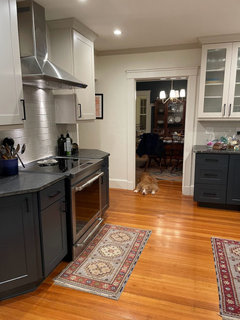

Reload the page to not see this specific ad anymore
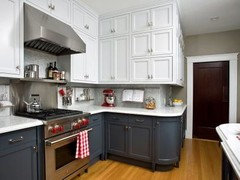
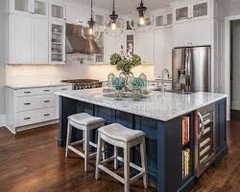
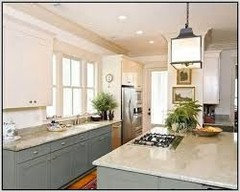
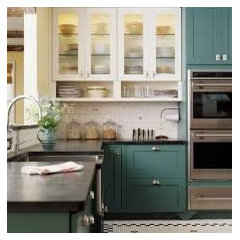
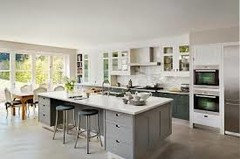
artemis78