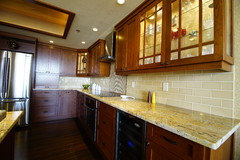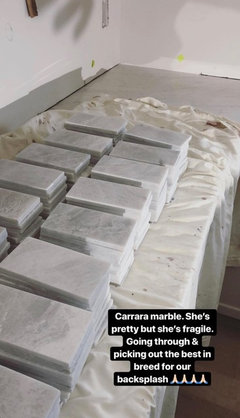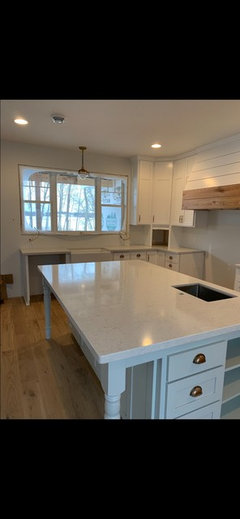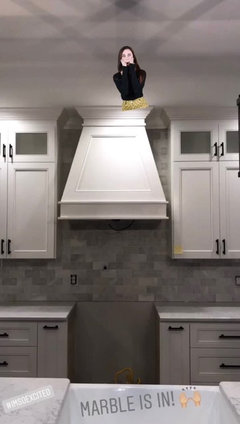Where to end kitchen backsplash

(39) kommentarer
JAN MOYER
5 år sidenSidst ændret: {last_modified_time}5 år sidenEDGE OF THE COUNTER. Why? Because this is the most noticeable spot. Because a tiled backsplash, is nothing more than the sophisticated and stylish sister to a basic counter top 4" riser. Where would that riser end? At the counter edge. And if it did NOT? You would be on the phone screaming, asking who in hell "shorted" your lowly and boring riser by an inch.. That's why. Your tile guy is 100% correct.
kim k
5 år sidenJan is probably right (she usually is! Lol). I however think it looks funny when backsplashes go to the edge of a counter. A riser is shorter it doesn’t meet the top cabinet like a backsplash so visually it isn’t connected to the top cabinet. I’d leave it as is and do no backsplash on that side wall.Brown Dog
5 år sidenTricky dilemma. Either way it's going to look odd. if this was my decision I would have ended backsplash at the upper cabinet. That way if it really bothered me I could put something on the counter in front of it.
Anslie Hunt
Forfatter5 år sidenI’ve read hundreds of threads on here. Most pros/non pros would not agree with Jan and say straight clean look. But I like a lot of opinions, so that’s why I finally decided to post my 1st pic. No offense to you Jan:)
One more close up picture
Anslie Hunt
Forfatter5 år sidenI’m definitely not doing a backsplash on the side wall to the right. Never planned to.
I’d rather the backsplash start at the upper left cabinet & come straight down vs going to the countertop edge. I like the cleaner crisp look.
I went with a backsplash and did not want to do a riser.
Had I done a 4” riser I would’ve wanted to go to the end of the countertop. Totally different look IMO
My tile guy is super nice, he will not mind changing! But I definitely like opinions:)JAN MOYER
5 år sidenSidst ændret: {last_modified_time}5 år sidenYou asked.......................... and you now have that nutty one inch with no tile behind it? Whatever!!! You have to stare at it. I don't. Thank heavens, I'd flip. Looks like you ran out lol.
daisychain Zn3b
5 år sidenI’ve read hundreds of threads on here. Most pros/non pros would not agree with Jan and say straight clean look.
Yes, Jan seems to feel strongly about this, but in all my years on this forum and renovating my own kitchens, the general advice has always been to not extend it past the upper cabs. To me it just looks off having it extend, but I guess, as with much in design, it is a matter of personal preference.
Anslie Hunt
Forfatter5 år sidenDaisy I would agree with you. Most pros/non pros say clean line, and that’s what I like the most! Thank you
I’m going to have him change it out Monday.Anslie Hunt
Forfatter5 år sidenThank you Cpartist! I would agree with you 1000% too lol
Thanks for sending the picture!Lisa SW
5 år sidenThis is one of those subjects that seems to evoke strong opinions that cannot be changed. My tiler was 100% in the backsplash must end with the cabinet camp. I don’t know what he would have done if I insisted otherwise, but looking at the pictures here I’m glad I deferred to him.chloebud
5 år sidenAnslie, I'm not sure I would have even noticed there was an issue had you not asked the question. Based on your photo and cpartist's mockup makes me think there's logic for going either way.
cpartist
5 år sidenLooking at Anslie's picture, it appears that the lower cabinet ends where the upper cabinet ends so doing it the way it is in the top photo just highlights that you're going to the end of the overhang which looks even worse.
chispa
5 år sidenIf I was buying this house, I would be fine with the backsplash done either way ... but those pulls placed horizontally on the frames of those lower cabinet doors would drive me crazy!
cat_ky
5 år sidenI like it to the end of the lower cabinet, however, I also dont like that it doesnt meet up with the upper. Someone made a mistake, not to have uppers and lowers exactly the same. I think, I would buy a moulding the correct size, and have it stained to exactly match the cabinets and put it alongside the upper cabinet, so they are both the same length, and leave the backsplash as it is now.
Anslie Hunt
Forfatter5 år sidenchispa the horizontal pulls are for pull out drawers at the bar that will have heavy bottles in them:)))) I love them!chloebud
5 år siden"...I also dont like that it doesnt meet up with the upper."
LOL, cat_ky, that would have been too easy!Anslie Hunt
Forfatter5 år sidencat_ky the cabinets on the bar upper and lower are the same -70”
It’s the overhang of 1” off of the countertop that you are maybe referring to?!chloebud
5 år sidenI see that now, Anslie. My guess is you'll line the splash with the cabs? Seems a win either way.
HereWeGoAgain (Z9)
5 år sidenI don’t have an opinion. BUT wanted to say I love your cabinets, counter, and backsplash. Looks gorgeous. You have great taste.JAN MOYER
5 år sidenSidst ændret: {last_modified_time}5 år sidenFor those who can not "suffer" the mismatch? The sole purpose of the one inch overhang is to protect the cabinet side. Planning your kitchen? ADD one inch to the last upper cabinet . Yes, Right at the start. It will align with the lower/counter. There. Problem solved. Because that left over inch of no back counter........and the missing tile? Looks nuts. Account for the disparity when you PLAN . Because no reputable counter fabricator will want to leave you without the inch of protection on that lower.
Plan it.
daisychain Zn3b
5 år sidenJust to be clear, you're advocating that the uppers end with the counter rather than lowers?
cpartist
5 år sidenThis is my old condo we sold in 2016. (Kitchen design is from 2010) Note that it too ends at the end of the cabinet. No one is going to worry about that 1" on the end. Really.
Inspiration Kitchen and Bath
5 år sidenI typically say the tile should end at the counter but in this case I feel it looks better stopping at the end of the upper cabinet. Not to throw in more confusion into the mixture but I am not a fan of ending a tile splash like that with a pencil, I think it draws your eye to look at it more. If it were stone tile the tile setter could have done a slight bullnose edge on it or if it is ceramic there was probably a bullnose available?
Anslie Hunt
Forfatter5 år sidenInspiration kitchen And Bath -I was wondering about a bull nose piece compared to the pencil piece. The bullnose pieces seem to be wider.
The tile is Meram Carrera marble from the tile shop.
Anslie Hunt
Forfatter5 år sidenI’m not sure my tile setter would know how to do a bullnose on a piece of this marble. He said he doesn’t do much marble. Guess I could ask!JAN MOYER
5 år sidenSidst ændret: {last_modified_time}5 år siden"Just to be clear, you're advocating that the uppers end with the counter rather than lowers?"
I am saying PLAN for the scenario of "you want the straight line from upper cabinet to counter" The only logical way to avoid the picture below??? Which doesn't look great, sorry........is to add one inch to that upper cabinet. When your tops go on? All will line up. And you will AVOID this look ( lower right corner. ) You won't have that "blank" inch of counter.
Otherwise? End the tile at the counter edge.....: ) and yes, the upper will be shy of that edge by an inch or an inch and a little.

Anslie Hunt
Forfatter5 år sidenIf I leave it like it is now it would look similar to this one you did @joycemeyer ???
Which I think looks great!
Not all the way to the edge of the counter, and slightly out over the upper cabinets?!
I’m trying to visualize mine like it is now with grout and sealed.

jess1979
5 år sidenWe are in the same situation. Our counter overhang will extend 1/2" pass the wall cabinets. It is close to lining up. We are having it tiled to the end of the counter. If I spill liquids on the counter I want the tile to protect the wall from getting moisture.
jen ukutegbe
5 år sidenShoot! Looks like I also did not PLAN on countertop and backsplash will go to end of cabinets leaving same difference. Oh well.jen ukutegbe
5 år sidenOn this oops, I think I’ll split difference (opinions please) and backsplash to end of window on left? Opinion?
JAN MOYER
5 år sidenSidst ændret: {last_modified_time}5 år sidenWhy not to ceiling? Becuse it will be hideously awkward around that window and you don't splash any water that high . It's a kitchen not a bath. I'd wish we would LOSE this tile to the ceiling "thing" of late. They call it a "back splash" for a reason. : )
You're not running a meat market or smoke shop.The hood area? Fine. Now stop at under the cabinet line
mainenell
5 år sidenChispa, I love the horizontal pulls on all the lower cabinet doors and drawers. I put that on my lowers (pull out doors and regular doors) and love it. I wanted the pulls to all go the same direction for visual effects. It is very comfortable to use the horizontal pulls on base cabinet doors. My upper cabinets have vertical pulls.

Reload the page to not see this specific ad anymore


cpartist