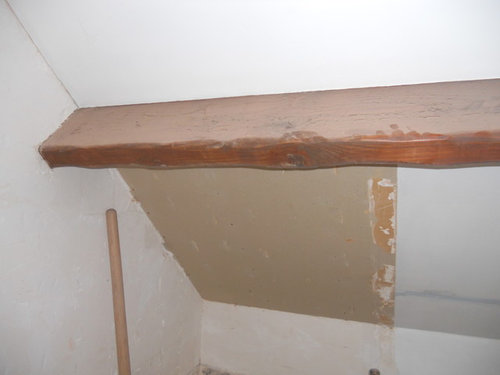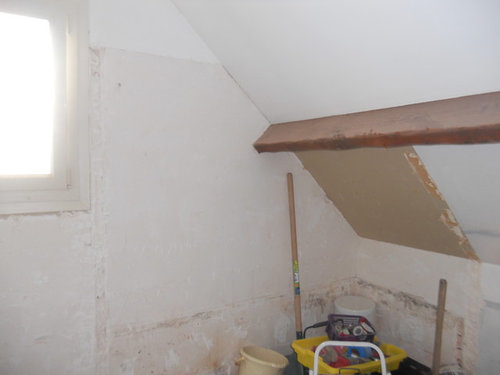STRUCTURAL WOOD BEAM IN THE SHOWER-how to I protect it?
merav
10 år siden
sidst ændret:10 år siden
I have a structural wood beam that is going to be right smack in the middle of my shower hence, exposed to water. What is the best way to protect the wood? Structural in the sense that it supports the roof and cannot be removed, cut or damaged. Like most bathrooms in france, the space is not huge and it has slopping ceiling which means you loose half of your bathroom. But- in order to keep costs low in terms of plumbing we decided to keep all water points as is, hence shower is near the beam. Previous owners had a bath/shower combo in the same place. I am thinking either paint/varnish the beam or cover it with jackoboard or WEDI type insulation. thoughts out there? thanks.



Fremhævet svar
Sorter efter:Ældste
(9) kommentarer
libradesigneye
10 år sidenWhat if you treat it with waterlox like butcher block could be one solution. Better in open air than to wrap. The window will help.merav
Forfatter10 år sidenI tend to agree. I rather see right away if there is water damage. I will not be able to see if its covered. And yes the window helps and we plan on installing a VMC (not sure what its called in the US) but its a ventilation system which circulates air. Thinking of varnish used on boats too.. but then i need to find the same here in France...merav
Forfatter10 år sidenHi wewaring...thanks for your comment. I got some heavy duty varnish from my paint store (not castorama)...it will create a layer of protection that will hopfully keep the beam in tact. And like in your case- the beam is large, massive and has been in the shower for over 40 years. The beam will be below the shower head in our case hence potentially in direct contact with water. I got the shower head today and its potentially a bit too big for the area that we eventually have but it could work. Not easy to plan a shower around and under the slopping ceiling...
We do not have a vmc in yet but will install one as part of the renovation process. This room has a window though. Again, thanks :)A Crew of Two
10 år sidenI do not see a benefit to keeping it exposed...it is not adding any space you can use. Can't you just make a wall going down from it and tile the slope ceiling and the wall down from it? You could add a niche for storage. Colorado Attic Apartment · Mere information
Colorado Attic Apartment · Mere informationwewaring
10 år sidenMy pleasure. If that heavy duty stain (lasure?) doesn't work out, you might try a high quality polyurethane finish, just for that problem area -vitrificateur in French, I think. As long as you're keeping an eye on it for potential problems, I imagine you'll be fine. I'm finding wood is pretty forgiving when it's that massive.merav
Forfatter10 år sidenhi kelly, not a bad idea about closing up with a wall but we actually are thinking of building a bench at the lower end of the slop very much like the one in the pic you posted. the space is high enough for an adult to sit comfortably. a niche will be really nice and handy. but at the moment it means making more holes in the wall. However, we can built a shelf with the same material we will be making the bench. by having the beam exposed I will be able to monitor the state of the beam just in case....thanks againBrooklin Heirloom Design
6 år sidenFollowing up -- what did you end up doing in this space? If you left it exposed, how has it held up? We want to do the same thing in our attic shower.

Sponsored
Reload the page to not see this specific ad anymore
Flere diskussioner

wewaring