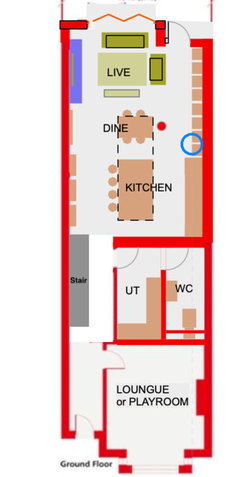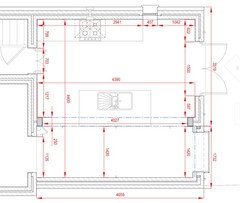Utility room or Not to Utility room?....
We’re currently looking at our downstairs floor plan and are discussing wether or not to introduce a utility room when we do a side return extension.
The house is Victorian and built in 1840, with some great features, but we with kids on the way we need some where to have as storage and a place to put all the things you don’t eat to see.
So do we put the utility room in and have a smaller function room/ lounge or have it as one big long lounge


(19) kommentarer
Studio O+U Architects
4 år sidenSidst ændret: {last_modified_time}4 år sidenOliver Hello
With kids one needs a space to put things away in to keep the house looking tidy
Would you mind if I commented on the layout in general ?
You may want to consider a few things about the arrangement:
1. The circulation running between the kitchen worktop and the island. Could this be an issue when cooking and kids are running from the hall through to the garden?Sometime the wall mounted work top is on the other side to avoid this.
2. Introducing the utility room in that location is a good move as utility rooms don't need natural daylight and this is the deepest or darkest part of the layout
3. You may also wish to consider some roof lights over the side extension and larger windows looking into the garden
There was a similar property but with different issues and I posted this layout but the principle for a side return extension apply here too . It may resolve some of the issues you have raised in terms of introducing a utility area, space for the boiler ( and perhaps a wc in this case )
As in, your layout the utility room could also be smaller and accessed directly from the kitchen but this is just some food for thought...
OnePlan
4 år sidenI also think that this could have many options to accommodate your needs - not just these. Have you considered working with a concept planner ( like us) to help with the design stage . Click on my name or icon to see some past project drawings /photos/ client reviews etc ... see if we could maybe be if service. ( we don’t sell product - just design )
oliverturner33
Forfatter4 år sidenHi,
Thanks for the comments everyone, making us feel more confident about the introduction of a utility room. One thing not pointed on the plans is there’s a WC under the stairs which is really handy. From the proposed plans I wonder if this would change the layout of the proposed utility room?
Interesting point about the location of the cooker and prep area with the thoroughfare to the garden, not sure where we would put it as the opposite side would be under a lean glaze roof, so may not be ideal?...
All comments welcome
Studio O+U Architects
4 år sidenSidst ændret: {last_modified_time}4 år sidenOliver hi
The plans were an example and probably not the final solution. We too would be happy to provide a design service:).
If there is a loo under the stair it may be worth considering keeping it in place
And one can reconfigure the utility space and the front room. As for the hob one could consider a hob with extract under the unit which could be on the island or on the side wall under the glazed roof light, if the extract is at low level and ducted under the existing floor ( which is probably a suspended timber floor based on the age of the property )
Have a look at BORA hobs
As one says there are many options but it looks as if you are are already in or past the Local Authority Planning stage
minnie101
4 år sidenIt's quite hard to see your plan and I'm not even sure if it has measurements on? I can't however see where you're planning on having a dining table as it doesn't appear to fit in the kitchen by eye? I don't think I'd go for the long living room in any case, people tend to mainly congregate around the kitchen. Can the dining be opened up to the kitchen more? Maybe you could consider removing the chimney breast and have a wall of storage on that wall for toys, coats, sports equipment etc? Could you fit a laundry cupboard upstairs? Maybe post a plan of the whole house with dimensions?
Daisy England
4 år sidenIt’s a no from me purely because if it’s anything like mine was it’ll just become a dumping ground. I’m sure I originally had a worktop over a washer and dryer in there but to be honest the kids and his lordship dumped so much junk in there (work bags, school bags etc) I didn’t even have any worktop left.
I got fed up with having no space in there so we knocked down the adjoining wall into the kitchen and it offered me a big square kitchen which has proved much more useful.
Thankfully the kids now have homes of their own to clutter and his lordship knows to put stuff away correctly because there’s nowhere he can hide it and shut a door.
minipie
4 år sidenI would definitely put in a utility room/large utility cupboard as having the washing machine out of the kitchen is so nice. However I would carve it out of the back left corner of the dining room instead (with its door opposite the loo door). This way you can still have your rear sitting room accessible off the kitchen, which is invaluable with kids as it becomes a playroom. It also means the utility cupboard can double up as a coat cupboard (if you make it big enough).
I would also consider carefully whether it’s right to knock the two sitting rooms together - once you have children you may find two rooms with folding or sliding doors between works better.Patrina
4 år sidenI vote utility room I didn't have one in my old house but now I have one I could not do without it. Invaluable with keeping everything tidied away.
oliverturner33
Forfatter4 år sidenHi,
I’ve attached some dimensions of the extension, just to give people a perspective of what will be available space.
Again all comments welcome

Austin John Ltd
4 år sidenDefinitely a utility room! Even a small utility room/ washing cupboard can feel like such a luxury, and can really add value to the home.
Brandler London
4 år sidenSidst ændret: {last_modified_time}4 år sidenHaving looked at your plans, it appears that you have a relatively small house.
In your place I would combine the Utility Room and WC into a wet room complete with shower. Easy to do and adds value to your house, especially if you only have a single bathroom upstairs. For the washing machine/tumble dryer or a combo, I would have these in the kitchen.
Am I commenting on the wrong plans I wonder?rinked
4 år sidenSidst ændret: {last_modified_time}4 år sidenI'd skip the island and have a large kitchen-dining. Make better use of the space you have. Islands require an awful amount of aisles..
Besides, closing off the dining-extension would take away all daylight in the dining.
Do you have a cellar or just an understairs cupboard?Gabby Wong
4 år sidenI think if you have the space I'd definitely want a utility room. Even if it's not as large as originally pictured. but that also depends what you will use it for... if you're hanging up clothes horses and drying everything in there you'll need more space... but alternatively you can have a really useful space for a washing machine +/- dryer in a much smaller area. or even a large cupboard.
I'm a fan of being able to shut a door on it tho, as opposed to just being in the kitchen to help keep the noise down in the rest of your space.Jonathan
4 år sidenPersonally I think you are getting rid of one large reception to make a utility room and in its place building a kitchen with a narrow area for dining. Furthermore the utility in the middle room divides the two main room in the property and I disagree that loosing a reception room to create a laundry room adds value.
I think you need to look again at how you are prioritising space in your house.
I understand the need for storage and a washing machine but surely there is a better place for it than displacing the dining table into a smaller space. Is the bathroom big enough to accommodate the washer? Or could you create a large cupboard in the new kitchen for the washer.
rinked
4 år sidenThough I love some laundry space, I love a kitchen-dining too. And dining with a view.

So I've placed the kitchen along the long wall towards the window (sill at 105cm or so). A row of tall cabinets along the hallway wall (not sure if your building regulations would allow), where washer and dryer and hampers would fit in just fine. The dining could be used for study, play, etc.
Not drawn: Why not add a wc under the stairs (great to have two loos with more than 2 people). By adding it's entry to the old dining, you'd have some hallway space for a wardrobe.minipie
4 år sidenIn your kitchen plan the space between the wall run and the island is massive - maybe 1.3 or 1.4m? It should be more like 1m otherwise you will find the two surfaces are inconveniently far apart. That also means there is more space for a dining table than it looks like from your plans.
Do you have a cellar? If not then the understairs space is available for a WC, you might need to carve a small corner out of the kitchen to add to the understairs space depending on its size. Or if you do have a cellar the wc can go where Jonathan has put it (entrance can be from the understairs area if you have the height, or from the kitchen if not).
Is there somewhere upstairs you could put a laundry room/area? In or near a bathroom perhaps?Maths Wife
4 år sidenSidst ændret: {last_modified_time}4 år sidenEveryone above makes valid points. I definitely would not turn a whole reception room in to a Utility. Total waste of space.
Jonathan and Studio-O amongst others are correct, the room needs splitting. You could post all the dimensions for the guys to have a go, as currently you've only got those for the extension. Or, spend out for a proper Concept planner / Architect, who will have far better ideas on utilising the space to the max.

Reload the page to not see this specific ad anymore


Studio O+U Architects