Ground Floor Layout Help
We moved into our detached 3 bed house a year ago and always planned to do a large extension to make into our forever home. There is about 6-7m wasted space to the side of the house that we want to extend into and within the restrictions of planning, we think we can put a 4.2m wide full length double storey extension on the side as demonstrated by the white box I have drawn on the existing ground floor plan.

But I'm stuck and looking for ideas on how best to use the space. Ideally we want to achieve a large kitchen/diner/living room, a downstairs loo, utility room, small study, separate dining room (But that can open up to allow a long table for large family dinners) and a play space with a lot of room for toy storage!
I have tried many different confiugurations but the one that seems to work best is below. This seems to be the least reconfiguration of the exisiting house (making the best use of a tightish budget £200K budget). The large white box is the open plan kitchen/dining/living space but not sure if it is big enough to fit in everything I need (haven't got as far as thinking about kitchen layouts etc yet).

Any ideas/thoughts appreciated! Thanks
Joanne
(16) kommentarer
Sarah U-S
4 år sidenHi, are you able to add some dimensions to the floor plans to help?
First thoughts are that I like the plans - but walking through the office to the utility might be a bit of a faff. Also wondering about the separate dining room... do you intend to use this daily or just for occasions? If it’s just occasions, is it worth having? (Completely depends on how you guys live your lives - there’s pros and cons to all design, and how you use a space will be different to how someone else might use it!)Caroline Couzens Design Ltd
4 år sidenI can't really see dimensions, nor the age of the house. I always like to know the period of the house. Duplicating architectural features, such as the bay window, can negatively impact the house style from the exterior. It's an obvious thing to do on paper but I've have never seen a sophisticated interpretation in bricks and mortar.
It's a good idea to make a list of things you want in the rooms, things that need storage, home entertainment storage, appliances or furniture you will be re-using etc (particularly important when budget necessitates).
Avoid large blank areas that end up redundant and think carefully about having areas that duplicate one another i.e dining room and kitchen/diner, sitting area/living room.
It isn't a solution (that needs more detail) but should give you a few things to mull over.
Joanne B
Forfatter4 år sidenThank you for the inital thoughts.
Sorry of course dimensions would be useful. This is the floor plan from the estate agent particulars when we bought the house. It is a 1930's build.
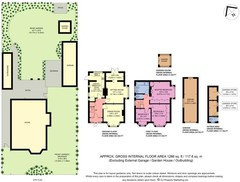
A separate dining room is just for occasions (although on a regular basis) but we have a large, very expensive wooden extending table that we love but bought before kids (!) so not practical to become our every day table. It is literally the only piece of furniture in the whole house that has to remain and we have to find a suitable home for! We are not including furniture in the budget as we will reuse everything else we have for now until we can afford to replace but obviously we will need a new kitchen (including all appliances).
We don't necessarily need a separate additional living room but is just seemed to make sense on the plan.
I agree walking through the office to the utility isn't ideal but was thinking that having a door to access it from the kitchen may compromise the use of that space.OnePlan
4 år sidenSidst ændret: {last_modified_time}4 år sidenYou could probably benefit from having the whole ground and first floors re planned.
Have you considered working with a concept planner or architectural designer at all ? There’s a few of us about.
Designing homes to suit the individual people who live in it is a bit too specific to just do over an Internet forum.Maths Wife
4 år sidenSidst ændret: {last_modified_time}4 år sidenCompletely agree with One Plan.
One thing i'm noticing is that if you do an extension that large, you cut off access front to back to the garage. I'm not sure that's a wise move.I also think the house will look slightly out of balance from the front. Therefore, the side extension should be less wide and the same / more similar width as the left side.


In fact, If i were spending that amount of money, I think i'd want a grander entrance. Therefore, as Karen says have a total re-jig.
I would like to be able to come through through the front an see right through to the back, so a complete change may be better. ie have the entrance in the middle with rooms either side.Joanne B
Forfatter4 år sidenThanks for all the comments so far.
Unfortunately a separate dining room is one of the must haves. With two young kids the table will be ruined in a week and constantly having a protective cover on it just isn't practical.
I should have said, the garage is going to be demolished at part of the work, it's not wide enough for a car and it already has a lean to it so it is becoming structurally unsafe anyway. We have plenty of storage space in the sheds on the other side of the garden.
I'd love to reconfigure the whole of the house but just don't think our budget will stretch to it. Moving the front door to the middle of the house probably means moving the stairs and so reconfiging thr whole of thr upstairs as well. Then we're almost at the knock it down and start again which we're not keen on doing.
Anton Onipchenko
4 år sidenI think in the construction there should be pillars I'm afraid that the overlap of such a large space will not sustain
I strongly advise you to contact the architect before starting redevelopment at home
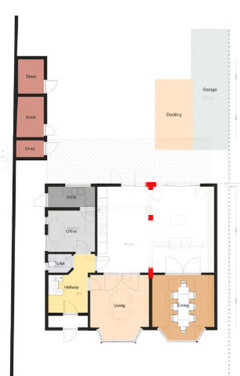
Do not hesitate to sign up for my channel in youtube, there you will learn everything about the design, put the likes, to make a repost))
Maths Wife
4 år sidenAgree with Anton, you're trying to remove the original back of the house and a side wall. That's a lot of steel. Therefore, this is why you would start with your structural engineer and work your plan around that with an Architect / Concept planner.
I imagine the steels would have to be something like this, with a structural column.
Then work around those:-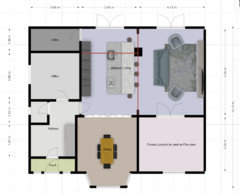

Jonathan
4 år sidenOne option is to build forward (planning permitting). This means you can unite the whole look for the frontage.
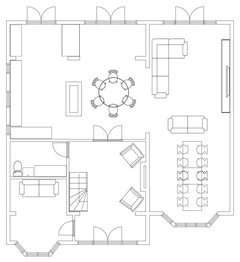
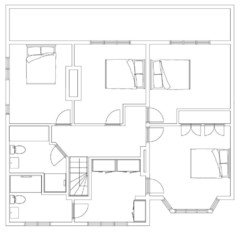
Studio O+U Architects
4 år sidenSidst ændret: {last_modified_time}4 år sidenMaths Wife
Nice layout!
I'm not sure one would need a column in the space. It's only a 5.5 m span and a heavy gauge steel would avoid this ( engineers sometimes refer to it as a four sided frame to provide the stability- there would be steels in the ceiling and in the floor and columns /at the perimeters ) . It is not unusual in these types of projects and on this period of house. As one is effectively removing the corner of the ground floor and still needs to hold the house up above.
And the layout would benefit from it's absence
It also looks like the budget would warrant it.
Erwin George
4 år sidenSidst ændret: {last_modified_time}4 år sidenI agree with the architect, it is possible to get ride of the column in the middle bugget permitting. Just do a large house section for a client without the need for any column, with a 5m clear span.
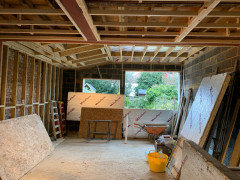
Caroline Couzens Design Ltd
4 år sidenGood Afternoon! Just checking in - it's been a while since I picked up on this thread. Joanne, have you started any works?
CWD
4 år sidenNobody else has mentioned it yet, but I'd definitely switch the utility and office spaces around so that the office has window to rear and farther away from front door. Utility can have side access and close to front door for dropping off bags and coats, etc. Maximise utility space and have an office that fits a desk, chair and some room for filing/storage - can always use utility room for some file storage if necessary, but a larger utility will be used so much more than office so worth really thinking about how much space you can make for it.
Studio O+U Architects
4 år sidenIs this still a live discussion ?! July2019 to Feb 2020 wow... how inefficient is that?!

Reload the page to not see this specific ad anymore


Caroline Couzens Design Ltd