Help! Stair Dilemma!
KR
4 år siden
Fremhævet svar
Sorter efter:Ældste
(11) kommentarer
Studio O+U Architects
4 år sidenKR
4 år sidenStudio O+U Architects
4 år sidenSidst ændret: {last_modified_time}4 år sidenKR thanked Studio O+U ArchitectsKR
4 år sidenSidst ændret: {last_modified_time}4 år sidenStudio O+U Architects
4 år sidenSidst ændret: {last_modified_time}4 år sidenKR thanked Studio O+U ArchitectsKR
4 år siden

Sponsored
Reload the page to not see this specific ad anymore
Flere diskussioner
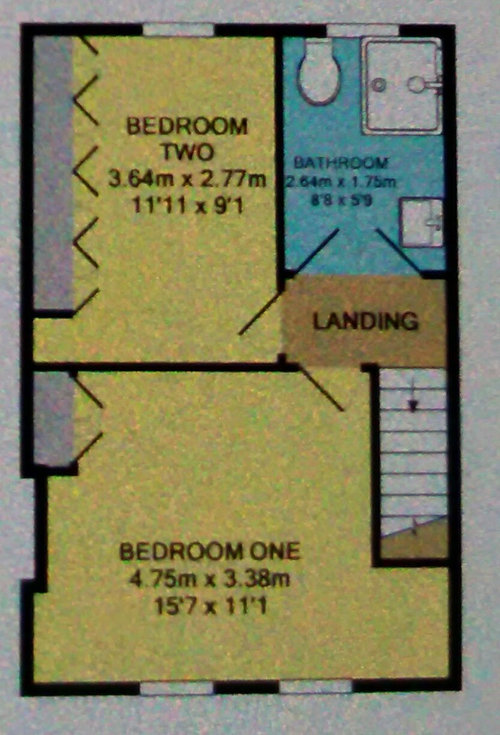

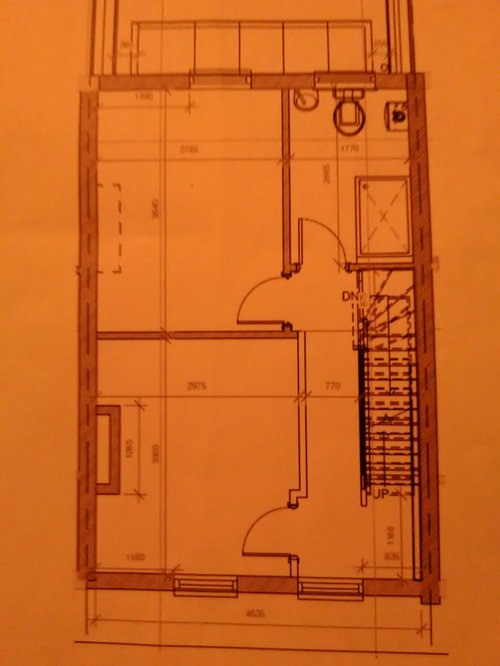
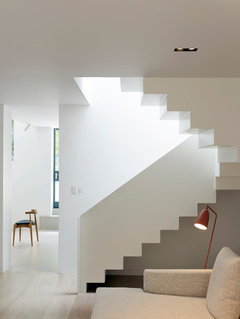

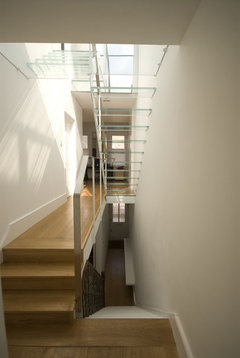
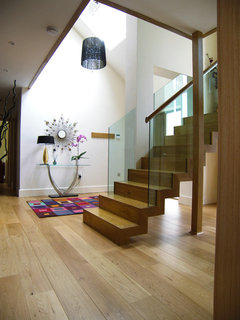
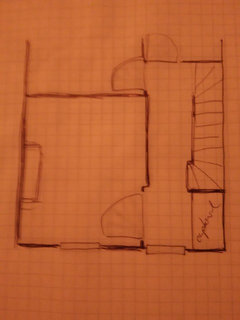

Studio O+U Architects