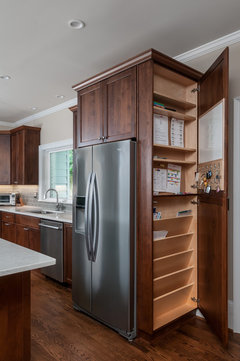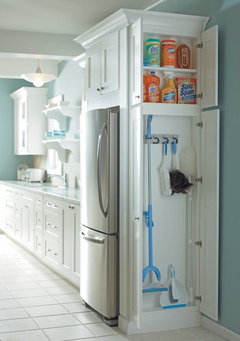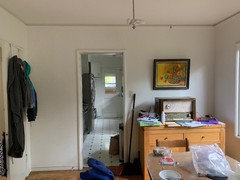We are in the planning phase for a kitchen remodel & looking to remove the wall seperating the kitchen from the dining room/living room area, essentially making the kitchen/dining/living room area into an open floor space.
Below is the existing kitchen layout with the wall that we're planning to remove highlighted in yellow:
Here's a picture of the proposed kitchen and the problem "wall" highlighted in yellow:
We are thinking of removing the door that is leading to the hallway area - but this means, we'll see a plain wall while the rest of the room is an open floor concept. Even if the door remains, we'll see a plain wall whenever the door is closed.
One solution is to have custom cabinets done for the problem "wall" = build a shallow cabinet that is connected with the other kitchen cabinets & facing the dining/living room area (see picture below). He quoted me $900 (Cherry with natural stain & simple shaker style) to get this done. Would you have any other suggestions/solutions on how to finish this?
Thank you in advance for your assistance.
















JAN MOYER