What do we do with our nightmare living room?
Terry
4 år siden
sidst ændret:4 år siden
Fremhævet svar
Sorter efter:Ældste
(69) kommentarer
Terry
4 år sidenTerry
4 år sidenTerry
4 år sidenTerry
4 år sidenTerry
4 år sidenTerry
4 år sidenTerry
4 år sidenLarkspur Lane Design
4 år sidenTerry
4 år sidenTerry
4 år sidenTerry
4 år sidenTerry
4 år sidenkatemgauthier
4 år sidenTerry
4 år sidenTerry
4 år sidenTerry
4 år sidenTerry
4 år sidenTerry
4 år sidenTerry
4 år sidenLauren Shiels Interior Design
4 år sidenSidst ændret: {last_modified_time}4 år sidenTerry thanked Lauren Shiels Interior Design

Sponsored
Reload the page to not see this specific ad anymore
Flere diskussioner
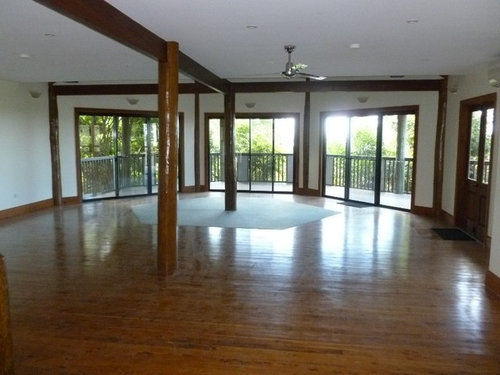
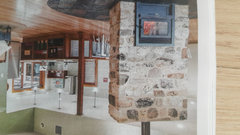
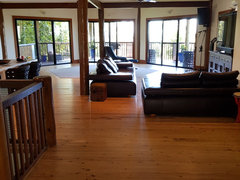


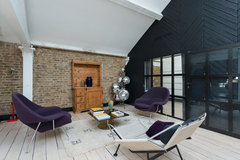
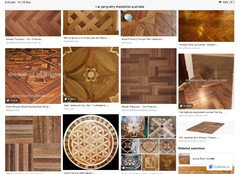
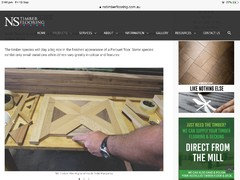
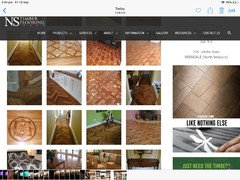



bigreader