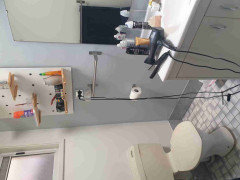Small Ensuite Renovation
Hi All
Been scouring the forum for some ideas for a very small ensuite renovation (1.2m x 3m)
I saw some suggestions for a niche running the length of the ensuite. Does anyone have any pictures so I can see how that would look?
Everyone also seems to be suggesting the concealed cistern will create more space. In my head im thinking is that harder to perform maintenance? Or are toilet so advanced these days no maintenance is really required?
Thanks in advance for your feedback
(9) kommentarer
Lisa Elliott Interior Design
4 år sidenIt would be worthwhile having a plan done & speaking to a builder about the possibility of installing these in your existing wall thickness; you may end up need to build you wall thicker in order to install a concealed cistern & a wall niche, which then means the overall size of your room will get narrower. Best of luck for your project.
Julie W thanked Lisa Elliott Interior DesignJulie W
Forfatter4 år sidenSidst ændret: {last_modified_time}4 år siden
Tried to draw my room in one of those fancy programs but it appears I have failed to be able to load it.
Room dimensions are 1.2m wide 3m long. Window above toilet (1.5m). Toilet is centrally located on the wide wall (1.2). Cavity slider located on the long wall (3m) approx 1.5m from edge of architrave to corner.
Lisa Elliott Interior Design
4 år sidenSidst ændret: {last_modified_time}4 år sidenHi Julie, My best advise to you would be to find a registered Interior Designer in your area, and have them survey the room & obtain a thorough brief (ask the important questions like do you have enough storage, do you need more bench space for hair/makeup in the morning!), check the existing plumbing locations in case they can be reused (which will save you a heap), at least a sketch plan drawn up with a selection of key finishes (floor tile, wall tile, vanity carcass & benchtop finishes), 1-2 moodboard images to communicate the style you are after. They should also be able to give you an itemised estimate for fixtures costs. With all this you should have enough info to approach a builder to establish a ballpark budget, and add a contingency for unforeseen & un-thought-of items, and discuss at this stage where you may need to pull back on your wish list if it's come in more than you were hoping. The builder can at this stage give you & your designer some very valuable construction advise re the niches, cisterns etc. If you're happy to proceed, you'll still need to then engage the designer afterwards to make any revisions, nut out the necessary details, finalise finishes, select all your fixtures & draw up construction plans, and then you can obtain a fixed quote from your builder.
oklouise
4 år sidenSidst ændret: {last_modified_time}4 år sidendo you mean that the opening for the sliding glass door is closer to the toilet or shower? the problem with inserting something into an existing wall is that the wall needs to be cut and rebuilt to avoid the wall collapsing and the process would be the same for a long niche or in wall cabinet although for a tiled niche the cavity would need to be lined, waterproofed and then tiled...not cheap and i wonder if there would be more value in considering one (or more) mirror doored wall cabinets inserted inside the wall without the need for the waterproofing and tiles...and if you're planning a new toilet and vanity, consider rotating the toilet against the long wall and having a custom made vanity with an exetnsion over the cistern with a semi recessed basin offsettin to allow for drawers in a shallow vanity


dreamer
4 år sidenJulie, all the above suggestions are assuming that you have stud walls and wooden floors. Check that. If you have brick walls and a concrete floor, then you will have to rethink options.
Julie W thanked dreamerJulie W
Forfatter4 år sidenThanks everyone for your comments. I would be retiling and removing all current fixtures.
The 1.5m is from the corner next to the toilet to the edge of the sliding door. The shower basically butts up to the sliding door on the other side. Oklouise your drawing is correct aside from the swap around of those measurements on the wall with the slider.
Interesting idea regarding flipping the toilet - I was hoping to try and keep the plumbing in the same places because as indicated above by dreamer I have concrete floors. I will be doing the main bathroom and cutting into the slab to rerun waste etc there so would like the ensuite to be less dramatic floor work.
Lisa while a designer sounds like a great idea we definitely do not have the budget to engage someone for that service. We just finished a kitchen relocation reno without a designer so I feel that the ensuite redesign is something we could manage.- Julie W thanked Lisa Elliott Interior Design
Kate
4 år sidenJulie, if you are keeping your plumbing then look at toilet specs to see which toilet has the outlet in your current position in floor. Save money on concealed cistern and spend it on building in some storage above vanity height in that wall. Is that wall load bearing?

Reload the page to not see this specific ad anymore

oklouise