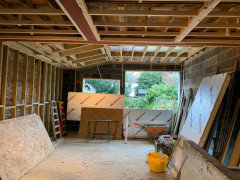Renovation layout.
EDWARD HIGHMORE
4 år siden
Fremhævet svar
Sorter efter:Ældste
(14) kommentarer
Jaq Cualey
4 år sidenEDWARD HIGHMORE
4 år sidenEDWARD HIGHMORE
4 år sidenEDWARD HIGHMORE
4 år sidenErwin George
4 år sidenSidst ændret: {last_modified_time}4 år sidenEDWARD HIGHMORE thanked Erwin GeorgeEDWARD HIGHMORE
4 år sidenTiziana Meciani Interior Design
4 år sidenErwin George
4 år siden

Sponsored
Reload the page to not see this specific ad anymore
Flere diskussioner



Tiziana Meciani Interior Design