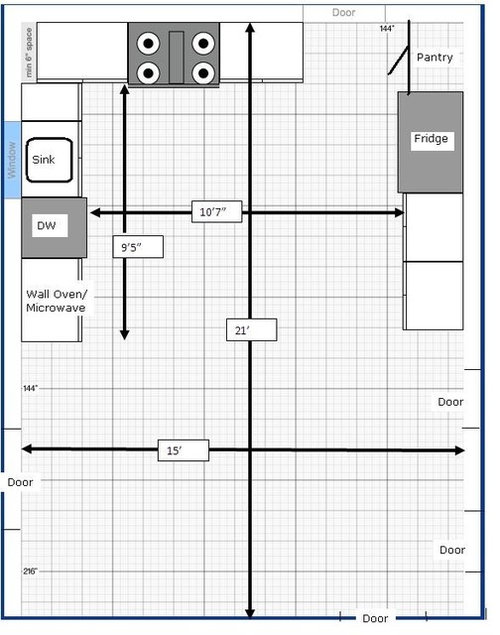Please help with my kitchen
Kathryn Dunbar
10 år siden
Fremhævet svar
Sorter efter:Ældste
(15) kommentarer
Kathryn Dunbar
10 år sidenWooden Concepts
10 år sidenSidst ændret: {last_modified_time}10 år sidenWooden Concepts
10 år sidenKathryn Dunbar
10 år sidenKathryn Dunbar
10 år sidendecoenthusiaste
10 år sidenjeristaley
10 år sidenDytecture
10 år sidenKathryn Dunbar
10 år sidenWooden Concepts
10 år sidenUser
10 år sidenKathryn Dunbar
10 år sidenUser
10 år siden

Sponsored
Reload the page to not see this specific ad anymore
Flere diskussioner




Wooden Concepts