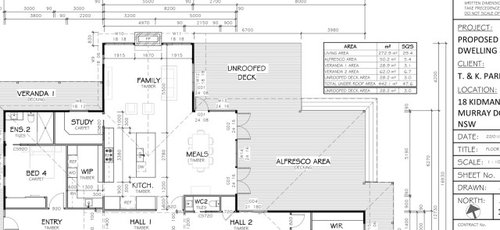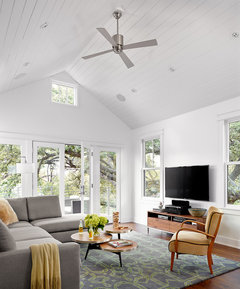Cathedral Ceiling?
Katelan Parkinson
4 år siden
kitchen/family
kitchen/meals
none
other
Fremhævet svar
Sorter efter:Ældste
(6) kommentarer
bigreader
4 år sidenDr Retro House Calls
4 år sidenKatelan Parkinson
4 år sidenddarroch
4 år siden3D Home Concepts
4 år siden

Sponsored
Reload the page to not see this specific ad anymore
Flere diskussioner



bigreader