Best layout for adding an extra bedroom (or two)
Hello design experts, my husband and I are wrecking our brains on what would be the best layout for our relatively spacious (67 sq. meters) one-bedroom flat to accommodate our future offspring. We have a little patio at the rear that we would like to keep without extending, but would consider extension if that is the only option that would allow to use the space in a more functional way. At the moment we have a vestibule that we don't really need and a small room without windows just after that. In one of the pictures you will see that we toyed with the idea of making a bedroom out of the vestibule and move the entrance to the flat at the rear of the property. Although I am not sure that is a viable option. We have sketched many ideas that also include moving walls, but I would appreciate the help from an outside and fresh eye and accept any advice you may have. Please note the bedroom and vestibule are south facing and the rear is north facing. What would you guys do? Thanks in advance! (Pictures in comments)
(31) kommentarer
Jonathan
4 år sidenIn my opinion there are many ways this could be reconfigured. The possibilities might be limited by budget, drains, the freeholder, and whether you can take down walls.
So consider if it is possible to move the kitchen and bathroom and if your budget will stretchFlora Poggio
Forfatter4 år sidenThank you Jonathan, I appreciate your input. Freeholder says that due to subsidence it will be difficult for us to move walls. In fact, a structural engineer that came to view the flat said that anything can be done.
We're looking for low cost options, but would consider to raise our budget if the reconfiguration means a more clever use of space. I am very interested to hear more about the potential you see, if you don't mind sharing. Thanks!
rinked
4 år sidenSidst ændret: {last_modified_time}4 år sidenThe space below the hall in the middle is no garden?
Pretty tough if you can't move walls..Flora Poggio thanked rinkedFlora Poggio
Forfatter4 år sidenSidst ændret: {last_modified_time}4 år siden@rinq It is the upstairs neighbour's staircase... (his entrance is on the side of the property)
Flora Poggio
Forfatter4 år sidenSidst ændret: {last_modified_time}4 år siden@Jonathan, thank you! I particularly like the idea of using the hall as a room of itself, in option 1.
However, not sure about the placement of the bathroom since there wouldn't be the space where to put ventilation? (the other side of the wall is the semi-detached on the other side...)
What about moving the kitchen in the same room as the new living and the bathroom where you put the new kitchen (with ventilation going outside through the entrance)?
Jonathan
4 år sidenLots of apartments have internal kitchens and bathrooms so that principal rooms like the living room and bedrooms can use the best windows. ventilation is normally an extractor fan vented along ceilings to an outside wall
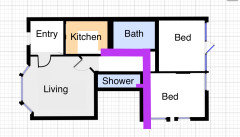 Flora Poggio thanked Jonathan
Flora Poggio thanked JonathanFlora Poggio
Forfatter4 år sidenHi rinq the structural engineer said it can be done, notwithstanding the subsidence problem
Flora Poggio
Forfatter4 år sidenThank you Jonathan, it makes sense.
So in order to go outdoor you would have to go through one of the bedrooms? I guess it could work. Appreciate it, thank you
rinked
4 år sidenJust a quick one, one of many possibilities. I did create a small extension to create the second bedroom.
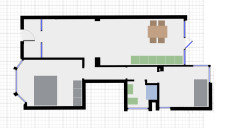
I'm inclined to go with the structural engineer, but I don't know which walls might be loadbearing and which not (did he/she tell you?). Subsiding is something they need to take into account.
Flora Poggio thanked rinkedErwin George
4 år sidenSidst ændret: {last_modified_time}4 år sidenHi Flora
I agree with Rinq, the only option, without moving any walls is to have a small extention for the second bedroom. However, i would swap the bathrrom & kitchen then move the kitchen into the existing dinning room.
Hope this helps
Regards
Erwin
Flora Poggio thanked Erwin GeorgeFlora Poggio
Forfatter4 år siden@rinq that looks great, I like the open concept, although the wall you took down is load bearing (we should put a beam there).
There is also a pillar between the entrance and the dining room that needs to stay there.
Other than that, I like the extension idea but it will have to be on the other side of the patio, since the upstairs neighbour owns the rear garden and has access to it from that side...
Flora Poggio
Forfatter4 år siden@Erwin thank you! So just to clarify, would you place the bathroom where the kitchen is currently? But then would you have to access the bedroom through the bathroom?
Erwin George
4 år sidenHi Flora
Sorry for not being clear. Yes, the bathroom would be moved to where the kitchen is at present and No, the the 2nd bedroom would be accessed straight off the living room. I know this is not usual, but it is acceptable under building control. This seems to be the best way to keep the cost down and to make an efficient layout.
regards
ErwinFlora Poggio thanked Erwin GeorgeErwin George
4 år sidenp.s If you only need a baby room for now, the existing bathroom may be big enough at present, with the extension to follow on later.
Flora Poggio thanked Erwin Georgerinked
4 år sidenLet's say you could use the back as main entry.. And let's say the soil pipe could be moved over..
 Flora Poggio thanked rinked
Flora Poggio thanked rinkedFlora Poggio
Forfatter4 år sidenThank you so much to the three of you, I think that @Jonathan's idea is the one that resonates the most with me - I really like the swapping around of the living room and bedroom, to make the most of the sunny side of the house. I would perhaps use the hall as a small washroom rather than a shower room, or maybe a storage nook instead...
@Erwin's idea is the one I would choose in terms of budget if only I could build an extension on that side of the patio in the future - but I cannot since my neighbour has side access to his garden through that part of the patio
@rinq's ideas are the most creative and I'm really into her second option, if only the orientation of the flat was the other way around
Your input has been really helpful, thank you again for taking the time to sketch and advise!Flora Poggio
Forfatter4 år sidenSidst ændret: {last_modified_time}4 år sidenTwo more questions: do you guys know how much a renovation like this can cost in London? And what would the first step be?
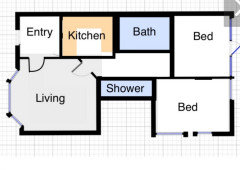
Jonathan
4 år sidenAgree with rinq..... get a builder to look at how they could move the plumbing.
At a guess I reckon £30k..... much cheaper than the options of extending or movingFlora Poggio thanked Jonathanrinked
4 år sidenStart with an experienced plumber, the often know what needs to be done and/or is possible. When you know if things can be moved and where to, get a builder and start drawing. And in the meantime, keep us updated, as we might help you out with the layout, once we know what's possible and what's not ;)
Flora Poggio thanked rinkedErwin George
4 år sidenI agree with the help given above. But I think that a builder would be able to provide you with the full scope for all the works required. I think the layout as proposed are omitting walls between the existing kitchen and bathroom and omitting something that looks like a chimney. Also the porch could be made smaller. Please note that you should always get multiple builder quotes. Do you not need confirmation from the freeholder to make these changes, please check your lease.
Flora Poggio thanked Erwin GeorgeLoftCraft London
4 år sidenGiven none of the rooms remain in their original positions with the above proposal, you're likely looking at re-plumbing and rewiring the entire flat.
This appears to be a 1930s purpose built maisonette, which in my experience, pretty much all of the internal walls are load bearing for the floor joists above.
You'd be probably be looking at a couple of steel beams to configure it as above, depending on the loads this may require underpinning. This work would be subject to building control approval and would require structural engineers design and calculations.
Flora Poggio
Forfatter4 år siden@Erwin, yes I do need for the freeholder to approve, I will ask him as soon as I find out what can and cannot be done.
Also, we did find out that what's between the kitchen and the bathroom is indeed an unused chimney that currently hosts our boiler... Not sure if it's worth moving the boiler outside and demolish the chimney
@LoftCraft London, yes it is a 1930s purpose built maisonette, I'm impressed by your keen eye! Do you have any experience with this kind of layouts? Like examples of what people have done to reconfigure such an unusual floor plan? I haven't been able to find any examples for inspirationErwin George
4 år sidenHi Flora
The issue with removing the chimney is the need for structural supports, structural engineer calculations and Building control as LoftCraft stated. The boiler flue is not the problem, as this can be rerouted onto an external wall.
Also if you would like to see what changes people have done to similar houses on your street, you could look at your council planning page and Rightmove website for houses in your area.
RegardsErwin
Flora Poggio thanked Erwin GeorgeFlora Poggio
Forfatter4 år sidenThank you Erwin, I live in a very short street and of all the houses on my side of the road (6 semi-detached in total) ours is the only one that has been split into two parts (ground and upper floors). The remaining 5 houses are all still a whole semi-detached. The houses on the other side of the street are bigger and of a different style...
But thank you, I will check the council planning page nonetheless, that is a very good piece of advice!
Flora Poggio
Forfatter3 år sidenHello, just to say I have just made another post if you want an update:

Reload the page to not see this specific ad anymore
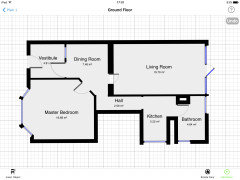
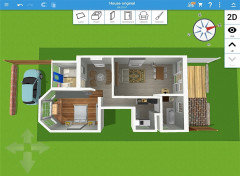

Jonathan