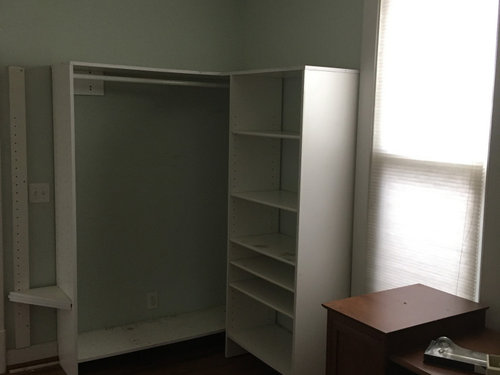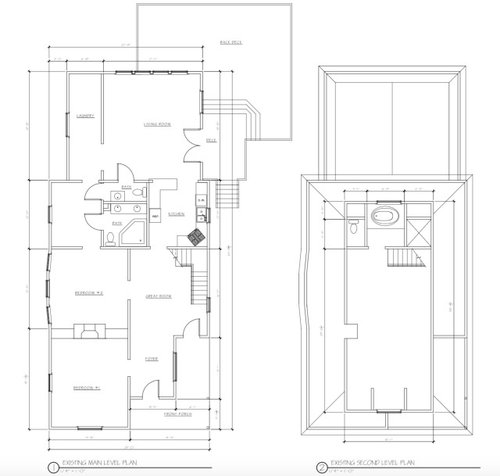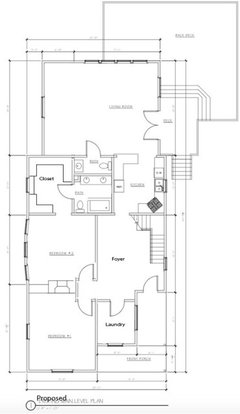100 year old house, trying to make layout functional and within budget
Hi, my husband and I just bought a foreclosure that is in a great location. We didn't get to see it before we closed (nature of foreclosures!) and I was a bit shellshocked when I first got to. There was no flow to the house and the major rooms like the kitchen were closed off. There is a giant foyer that wastes a fair amount of space because the homes around here were built with two front doors.
Our biggest goal is resale. We want to make 4 bedrooms, keep the 2.5 baths. We do not want to change the footprint. We have lots of ideas but keep getting stymied by layout. We are trying to create as much living space as possible without chunking off rooms.
Currently, here is where we are with plans. I don't like the shub in the master bath - I'm ok not having a tub downstairs. The master closet also doesn't reflect the actual layout because there is a pipe going to the second floor that cuts into that space. We are pushing back the kitchen walls by 2 feet to add a wall of cabinets/a beverage nook so that also narrows the closet space. I also don't like that weird chunk of laundry in the space we'd like to use for living/dining.

What about:
*turning the L staircase into a U (having it turn 180 degrees - see inspo pic below) and using that 9'x6' space as utility/mudroom/powder room (thinking 3x6 then 6x6)
*there is a large almost floor length window in the master bath (see picture below). We can fit a 4x5' shower to the left of it but then there's just dead space before the toilet. That's why I had thought we could add a tub lengthwise but our architect said too crowded (see pinterest inspo pic)



*alternatively, could leave the original powder room as it is. that would shrink the master closet to 7.5'x5'. We could always do "his and hers" closets with that first WIC entering from the master bedroom and the second WIC through the master bath
We tried laundry in master closet, laundry shared with powder, laundry in closet off of master bath. Those were all shot down for convenience of access and consideration for guests.
Basically, I am trying to make a master suite, powder room, and laundry space as attractive to buyers as can be in 3-5 years. We are in the south.


Dimensions currently:
What will be the master bath: 9' wide by 11' long
Current Powder room: 3' wide by 6' long
back living space: 19' wide by 25' long
kitchen with bump: 14' wide by 12' long
master bedroom: 13' wide by 15' long
I would love some help!! Thanks so much
(15) kommentarer
Patricia Colwell Consulting
4 år sidenSidst ændret: {last_modified_time}4 år sidenIf I have to keep going back and forth to see what each space measures I will quit quite quickly , Put the measurements on the drawing big enough to read when we enlarge the drawing. are these plans what you have now ? Forinstance what the heck is the space you call a great room it is nothing of the sort. The kitchen IMO is not cut off .I do think you will need a DR and I for one hate MBRs off the entry and on the front of the house. IMO you need an interior designer , aKD and an architect , they all have a role and should be used from the beginning.
Katie thanked Patricia Colwell ConsultingLabra Design Build
4 år sidenI'm sorry you've got such an awkward plan to start with and unfortunately I see even more problems with the proposed plans. If you could add photos of your existing space, particularly the foyer, stairway, and second floor, that would be helpful and I will be thinking of solutions.
Katie thanked Labra Design BuildBlueberryBundtcake - 6a/5b MA
4 år sidenThe kitchen is not cut off and has a nice work triangle. Stringing the kitchen along the wall destroys your work triangle without giving you more counter. You basically stuck the refrigerator in the living room. I would close the opening slightly between the foyer and the "great room" (just frame in a doorway, keep it open but define them better as separate rooms), close off the door to the bedroom, and relabel "great room" as dining room. Front bedroom makes a great office for sure, especially being off the foyer. The foyer could gain some book cases and maybe a reading chair with the extra "walls" from separating it from the dining room.
Laundry gets a door, and the half bath only needs one door. You can then designate the remaining space to that second bedroom, since you want a first floor master. The bathroom can be remodeled to a shower and your tastes, but I wouldn't bother moving the plumbing. The unlabeled space across from the bathroom would be the clothes storage ... probably not a walk it, more likely built it, though I'm having trouble reading dimensions.
Bedrooms added upstairs look fine, though I'm a bit confused by how the closets are drawn in the front one. Are you just trying to show the sloped wall? Or are you actually blocking off the backs? The water closet door is going to be problematic ... how do you close it when your in there? Remove it or make it a pocket door.
Katie thanked BlueberryBundtcake - 6a/5b MAUser
4 år sidenSidst ændret: {last_modified_time}4 år sidenWhat’s your budget for this? 200K? 500K? 700K? Renotainment budgets are fake news. Ridiculously low.
Labra Design Build
4 år sidenSidst ændret: {last_modified_time}4 år sidenHere is an option that does a few things:
- Keep most of the walls in place (cost savings)
- Keep most of the plumbing in place (cost savings)
- Keep the better kitchen layout. If you want it bigger you could pull the peninsula out toward the living room and gain more space. I can actually offer a better kitchen layout also that doesn't have the fridge blocking the view from the foyer to the living room.
- Great size and bright master closet.
- Better placed sink in powder room.
- Used some odd foyer space for the laundry.
- Can add some bench/lockers in the foyer on the master bedroom wall.
Weakness:
- Powder room opens to living room
- living room may get cramped to fit a dining table.
Consider moving powder room to foyer on master bedroom wall. (adds cost but allows for larger master bathroom or use that space for living room built-ins etc.)
Enjoy!

User
4 år sidenSidst ændret: {last_modified_time}4 år sidenWatching fake and cliched HGTV and Pinning barn doors and roof tin showers. Plus Eat, and Love commandment signs in the white shaker kitchen. On barnwood.
Katie
Forfatter4 år sidenHey everyone! This is my first time using Houzz - I've written twice including pictures but it disappears into the ether. Do posts have to get approved before they are visible? I answered questions and tried to post more pics! Sorry for the delay
JWCreative LLC
4 år sidenHey Katie!
This looks like a super exciting and fulfilling project for you and your husband! Space planning is one of my favorite steps in the interior design process but also one of the most challenging. I immediately see several suggestions I could make to help improve flow in this design and add your desired functionality!
Solving a difficult space planning puzzle like this can be time consuming but rewarding and is crucial to the resale value of a flip! Message me here on Houzz and we can schedule a complimentary phone or zoom consultation to discuss some of my ideas and suggestions!btydrvn
4 år sidenWell to start off ...this is a pretty big ask...but since everyone is in “house lock” you may get a little education here....but if you do watch those tv shows you should know they make it look too easy...you really need local pros to help as this can be a money pit if you are an amateur...and a complete disaster if you make a mistake ....so after you get some ideas ..find a really good contractor with this type of experience and cut him in on the profits so he will be committed to the project with the same goals as you...
catbuilder
4 år sidenI'm confused. You were shell-shocked that a 100 year old house didn't have "open concept"? And you're surprised and upset that this house has a grand foyer? You don't want to change anything, yet you want to change everything? You appear to want to flip this house, yet you want big-budget changes like reconfiguring and rebuilding the staircase. And probably aren't interested in putting it back together to look like it was original. How are the mechanical systems, and everything that is hidden, but so essential to be done right and updated while you have things torn apart? What's causing the water damage on the ceiling?
You need to understand that what you are describing is not a weekend warrior type of project.
shirlpp
4 år sidenLabar Design - how is the person in bedroom #1 supposed to take a shower? In your design they will need to go through bedroom #2.
Labra Design Build
4 år sidenGood eye shirlpp! I didn't relabel that to office. Based on the original proposed plan they wanted an office there and I just forgot to adjust the label when I photoshopped the existing plan.
BlueberryBundtcake - 6a/5b MA
4 år sidenIf bedroom 1 is doubling as a guest room in addition to its office function, that person could use the shower in the upstairs bathroom.

Reload the page to not see this specific ad anymore
Lyndee Lee