6m extension , will my kitchen be too dark ?
We are in the process of getting a 6m rear extension .
After a lot of iterations and late nights on getting the layout right, we feel that we might have just about got the layout the way we want.
A LAYOUT where :
1. Hallway entrance having a garden view
2. Entrance avoiding the view of the kitchen island
3. Also having the kitchen on the side so that there is a bit of privacy while cooking
Below is the layout which seems to be working for us . The extension will also be having a roof lantern of about 3m by 1 m wide right on top of the kitchen island. However now we are thinking will the kitchen get a bit too dark ?
Any thoughts about this ?
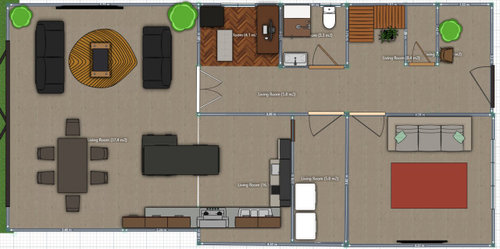
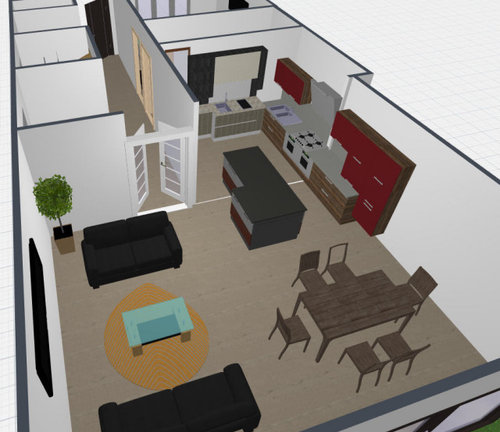
I am
(9) kommentarer
Suzanne Burnell
3 år sidenNot sure what you mean. If you have a roof lantern above the island, then there will be plenty of light over your kitchen. I expect it’ll only be dark at night, but presumably you’ll have electric lights.....?!
Chandan thanked Suzanne BurnellTrotman & Taylor Architectural Consultants
3 år sidenHi Chandon,
Looking at your plan, for the most part I can see you can provide natural light from the rooflights as you note. The area where light may be limited, as far as I can determin from your plan, is the floor area after the island containing the sink & hob etc. This I think is where you are in the existing dwelling ?
If so, there doesn't appear to be any natural light from windows anywhere in this area as far as I can see, I guess there are restrictions on this side ?
If the above is so, then some additional natural light may possible in the form of borrowed light from the hallway, as it looks from your plan you have an open plan study area with a window. As a consideration, perhaps an inset area of glass located in the dividing wall between the hallway & kitchen would provide some light ?
Other than that & subject to what is above the kitchen area, (first floor rooms ?) one of those light tubes may be possible to duct in if it can be located without detriment to anything above.
I've a HOUZZ page with built projects & photos you could have a look at & recall a similar project, please see link below, I trust this may be of some help.
In the meantime, good luck with your build project.Chandan thanked Trotman & Taylor Architectural ConsultantsAng Lee Projects
3 år sidenLooks great! Agree with previous posts re borrowing a bit of light from the study area - a frosted glass window or glass bricks would do the trick if you don't want to have the kitchen on display too much. Might be nice to have a brighter worktop on the kitchen island to reflect some of the light from the ceiling lantern back into the kitchen area, or some discreet spotlights. If you can it would be worth getting a lighting designer to weigh in as there are amazing tricks you can do to imitate natural light in an area that isn't getting much. Looks like a great project though!
Second thought, is that a pocket door you've got into the laundry room/larder from the kitchen? I would move the door (if it isn't already there) into the kitchen, and put glass (frosted or fluted perhaps) in it; you can keep it closed most of the time but it would be good for parties, and it is worth thinking realistically about how much would you use the door into the laundry room as just access into the kitchen anyway?
Chandan thanked Ang Lee ProjectsChandan
Forfatter3 år siden@Trotman & Taylor Architectural Consultants Many thanks for your inputs. You are right , part of the kitchen will be in the existing dwelling which shares the wall with my neighbor as its a semi-detached house. Hence we do not have the luxury of putting a window there.
Just like you have recommended , we are planning to see how the light would be in the space ( ours is a south east facing garden) and then decide on either putting a frosted glass window to bring in some light from hallway and also make it a styling element.
Do you think its the right place for the kitchen to be or should it be moved to towards the garden and move the dining to the place where kitchen is ?Chandan
Forfatter3 år siden@Ang Lee Projects - Regarding the laundry room, we are thinking of keeping glazed door entrace from the hallyway and keep a frosted glass frame in the kitchen to utility space to provide some natural light .
Regarding the swapping of kitchen to dining, we have been thinking a lot about that, that is also one of the plans we have. However trying to keep in good size utility + kitchen + study and avoiding entering kitchen from hallway is leading to this.
Below are some other plans we have made1st Plan
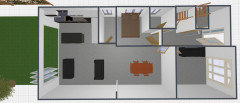
Then we thought hallway entrance with garden view is nice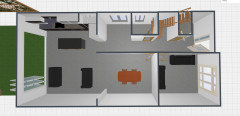
Then we thought Kitchen should come on the other side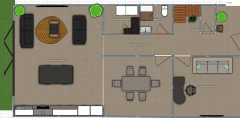
Then we thought why not put kitchen to where dining is and put the utility at the back and then get the extension area really open up for dining and living and also get small study to brighten up the hallwayTrotman & Taylor Architectural Consultants
3 år sidenHi Chandan,
Not all my projects are on my HOUZZ page, but I do recall a project where the client had a layout very similar to your thoughts on swapping over the kitchen with the dining area. They thought the formal dining area was satisfactory with borrowed light from the lounge in this instance, as it was only going to be used for evening meals & with guests. Moreover the breakfast bar area would be used more as a family unit. Please see attachments.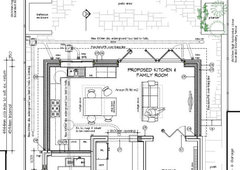
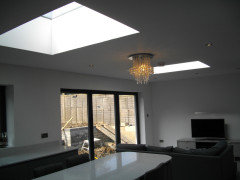
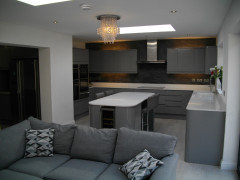
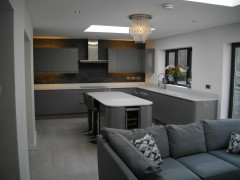
Ang Lee Projects
3 år sidenThanks, it’s always good to see what design iterations you’ve already worked through! I really like what you’ve got to so far, and I think you just need to work out which of the three tasks you will be doing most in the day and most where you’ll want natural light; if you expect to be sitting at the table and on the sofa during the day then it makes sense to have them nearer the doors/with more natural light. But I think you have already got a good balance and there’s already natural light coming in over the island so it won’t be completely dark!
Houzz-bruger-ID-892246284
2 år sidenHi Chandan,
ive just found your post whilst searching online for different, L shaped open plan latout ideas
i’d be interested to hear what you went with in the end as the final version you were planning to go with is exactly the same as our plans. With the kitchen in the existing house space
Did you go for that in the end?

Reload the page to not see this specific ad anymore

Jonathan