KITCHEN RENOVATION - SHOULD I CHANGE THE LAYOUT?
I'm getting ready for a large home renovation that includes an addition, so I'm working with an architect. This is the current layout of the kitchen and it has worked for me for the past 20 years. That being said, are there any changes you would make? Keep in mind that the island will be changed to a rectangle, and the cooktop will be upgraded to 36 inch. I want to keep the double ovens, and I'm thinking of getting a 48 inch fridge instead of the 42 inch. Cabinets will be custom built and the window over the sink will be replaced. GO !!!!

(64) kommentarer
Design Girl
Forfatter3 år siden@eam44 - Thanks. I think the architect wants to punch another doorway into the dining room to avoid the dreaded corner and open up the space. I'm not sure it's going to happen as it would only leave me 15 inches on either side of the cooktop and I don't think that's enough for me. There is also a steel beam there when we blew out the back wall 20 years ago and I don't really want to have to address that and transfer the load somewhere else. I like the idea of the lowers under the cooktop being a bit deeper to give me more room. Done. I will have to think about the window. The current window is 5 feet wide (2 windows side by side actually) and I don't know if I want to give up my uppers (I think they will be glass fronts) as that's where the glasses and plates go, but it's something to think about. For the most part Houzzer's seem to think it's a good layout. I actually had a kitchen designer here as well and she said she wouldn't really change anything that wasn't something I already wanted to change. Keep the ideas coming.
decoenthusiaste
3 år sidenConsider this... Interior lighting too so if anything falls off the turning table you can see it.
 Custom Cabinet Drawers & Pull-Out Systems · Mere informationDesign Girl thanked decoenthusiaste
Custom Cabinet Drawers & Pull-Out Systems · Mere informationDesign Girl thanked decoenthusiasteDesign Girl
Forfatter3 år sidenSidst ændret: {last_modified_time}3 år siden@MDLN - I have no problem with the location of the double ovens. The island and countertop to the right of the cooktop are great landing spaces for me when things come out of the oven. I fear I would feel boxed in with them right next to my cooktop as I like to spread out a bit. The island is a long rectangle so in this case I think that seating is best on just one side. I don't really have the room to make the island squarish. Thanks.
Design Girl
Forfatter3 år siden@decoenthusiaste - Thanks - didn't even know that was a thing. Will do, as I'm always losing things.
Design Girl
Forfatter3 år siden@eam44 - Yes, was thinking deep drawers in the island - currently have one set there but would like to make them all deep drawers? yes?
Design Girl
Forfatter3 år sidenWhat do you guys think of putting a microwave to the right of the double ovens in a cabinet or on a shelf? I'm not a huge fan of the microwave drawers, and this seems like the only place where symmetry wouldn't be an issue. Something like this.
 Silly Little Things · Mere information
Silly Little Things · Mere information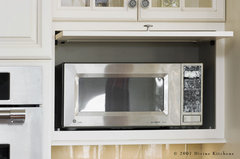 Divine Kitchens LLC · Mere information
Divine Kitchens LLC · Mere informationOR, if I could somehow get it into a cabinet that somehow comes down to the counter, but not as deep (like the glass one here)
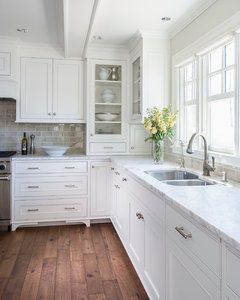 Lake Minnetonka Tailored White Kitchen · Mere information
Lake Minnetonka Tailored White Kitchen · Mere informationheatheron40
3 år sidenIt looks really nice! I would widen the window, get rid of the 2 cabinets on each side of sink, put dishes in drawers and put an overhang on the right of the island, don't change the shape, just take out a cabinet. I have seating on two sides and love it. IMHO that would make this an absolutely perfect kitchen.
Design Girl thanked heatheron40Kate Marchesini for Ethan Allen Somerville, NJ
3 år sidenAll the above comments are good so you can pick and choose out of them. I do like doing less overhead cabinets and oing 1 wall in floor to ceiling cabinets with no countertop there as long as you do the uppers less deep, you'll have 12" to rest something down.
The other trick I do to give a feeling of space is run the new window longer and right to the countertop. Then extend your counter weather it's quartz or granite through to the windowsill. Maybe even bump out the window a few inches. this adds interest to the outside too. Everyone I told to do this just loves it. It gives great display space too.
Design Girl thanked Kate Marchesini for Ethan Allen Somerville, NJeam44
3 år sidenSidst ændret: {last_modified_time}3 år siden@Design Girl, I’m with you. 15” on either side of the cooktop is not ideal, and doors make spaces smaller, not larger. It might make your kitchen look more open, but it will reduce its functional size considerably.
Popping the microwave on a microwave cabinet next to the ovens makes sense.
Seating on both sides of the island would be fine if your kitchen table weren’t right there. Too much seating looks just as odd as not enough. Strive for balance. You have such a nicely sized, well oriented space.
Design Girl thanked eam44Design Girl
Forfatter3 år siden@Kate Marchesini for Ethan Allen Somerville, NJ - I had my wedding reception at the Somerville Inn as I grew up in Jersey. I will be making the window longer with a small bump out for a few herbs or plants. I'm torn with losing the uppers. As I stand at my sink, there is only 4 1/2 feet to right and the addition will be out the back off of that. My fear is that making a larger window will leave me looking at a structure to the side, instead of my back yard. I'll run this by the architect. Thanks.
Design Girl
Forfatter3 år siden@eam44 - Thanks - I think I'm going to nix the other opening - If I had another couple of feet I'd consider it, but it's not enough room for me to spread out. Glad you think the microwave location makes sense. I agree with the island seating that I am just going to keep it on one side. The kitchen table is right there and somehow I think that would make things seem off balance (at least to me). I'm still thinking about your kitchen. You do have a puzzle there and I'm not sure I can figure out anything different. I'll keep looking at it.
Design Girl
Forfatter3 år sidenSidst ændret: {last_modified_time}3 år sidenOk, met with the architect today. Did not like her plan. She wanted to punch another door through my kitchen and place the fridge where the cooktop currently is so that I'd have a doorway where the current one is, and one where the super susan is. Cooktop where the sink is (changing to a window on each side), double ovens where the fridge is currently and a sink where my double ovens are and one in the island. Seemed ridiculous to me. However, I am wondering it I close the current doorway to the dining room, and open one in the walkway in front of the sink, could I make that work. @eam44 and @mama goose_gw zn6OH , @MinnesotaMary Any thoughts on this. Also, can anybody tell me what you use to put out all these great drawings. I'm a bit computer challenged but the graph paper is tedious at best. Thanks.
eam44
3 år sidenSidst ændret: {last_modified_time}3 år sidenIt sounds like change for change’s sake to me. That’s fine if you yearn for a different space, but all of the proposed changes just make the kitchen less functional. You could move the doorway to the dr, but why would you place it in the middle of your sink work zone? I just don’t see what there is to gain by doing this.
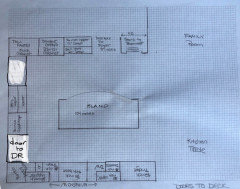
I am taking screen shots and using the editing tool markup on my iPad.Design Girl thanked eam44MinnesotaMary
3 år siden@Design Girl, I don't think I like the architect plan either. Why two doors into the dining room? And I would not want my main sink looking at the wall or was she proposing a main sink in the island? I have seen where two windows flank the cooktop and it feels wrong to me - would rather see them flanking a sink.
What would you gain by moving the doorway to the dining room? Is that a more convenient access between the two rooms? Would you then move everything to the right in order to center your cooktop/hood vent? What happens to your pantry? Just trying to envision that plan.
I think I told you I use Homestyler but it is kind of geeky. Have you tried Ikea? I have played with that a bit and it's not too unfriendly. Keep working it, girl!Design Girl thanked MinnesotaMaryDesign Girl
Forfatter3 år siden@MinnesotaMary - Now I remember Homestyler - I tried Ikea but couldn't figure that out. I'm helpless. The reason for the two doors into the dining room is that my husband will have to access his new office (addition) through the dining room. Our original plan was to do it elsewhere but our variance was denied. Hence, this is the only option. The dining room is beyond my current cooktop wall so I guess it would be easier for him (and maybe better for flow) to have the access through the kitchen closer for him to get to the office. I'm working on seeing if that is an option (and if I even like it) hence my not wanting to get out the graph paper again. I'll have to keep at it. Nothing seems ideal at this point. Hope yours is going well.
eam44
3 år sidenSidst ændret: {last_modified_time}3 år siden@Design Girl So if you don’t move the door, your husband can not access his new office? Or are you saying moving the door will make it easier for him to access it? If the new door is a done deal just let us know so we know what you’ve got to work with, but ruining one room to provide more direct access to another doesn’t usually make sense.
Design Girl thanked eam44MinnesotaMary
3 år siden@Design Girl, so the door to the office will be on the far side of the dining room at the back of the house? Can the door to the office be on the other side of the DR so it would be more of a straight shot through your current door or is the office not the same width as your DR?
Design Girl thanked MinnesotaMaryDesign Girl
Forfatter3 år sidenSidst ændret: {last_modified_time}3 år siden@eam44, @MinnesotaMary - So currently my dining room is behind my cooktop wall and is the same length as the kitchen - So if I leave the door to the dining room where it is now, if he goes thru that doorway he turns left and walks thru the DR (by the table) and in thru an opening to his office. If we moved the door to the left (so really where my current corner is to the right of the sink), then he doesn't really have to walk around the table to get in to the office. This is why she wanted to have two entrances ( I guess better flow), but that just doesn't seem to be able to work. See photo below.


Lisa Dipiro
3 år sidenCan you put in the new doorway and close the other one so you only have one doorway? You have a large kitchen you can maybe make it a bit bigger.. I would switch the fridge and double oven spaces too
The BIG question— how do you and your husband feel about having to go thru the dining room to get to the office ?eam44
3 år sidenIt’s only more convenient for him if he’s starting out from the kitchen table. If he’s anywhere else in the house, the new kitchen door doesn’t do much - he has to walk farther (to the corner of the kitchen) to access it.
Might the office and dining room be in the wrong places? Maybe swap them?

Design Girl
Forfatter3 år siden@Lisa Dipiro - Yes, I am going to close the other one and have only one door. I can't make the kitchen any bigger - we already did that 20 years ago when we blew out the back. We actually wanted to office out the side of the house, but we needed a variance and the town turned us down, so this is the only place. It's going up 2 stories so we can add another bath upstairs. This is why I hate reno.
Design Girl
Forfatter3 år sidenSidst ændret: {last_modified_time}3 år siden@eam44 - What you don't see in this photo is that the Living Room is above the current Dining room. It goes from above the DR all the way across to the foyer (in other words behind the wall where my double ovens are. Funny you have doors to the deck in your proposed DR as they will be there for the office. I don't think I can stick an office in between the LR and DR. Added another photo to show that (kind of).
MinnesotaMary
3 år siden@Design Girl, if you did put in 2 doors (let's just play with that idea for a minute!), what would the width of that wall space be between the doors?
Design Girl
Forfatter3 år sidenSidst ændret: {last_modified_time}3 år siden@MinnesotaMary - About 66 inches - Not enough room for landing space on either side of the cooktop. I think about 15 inches on each side. I think that's why the architect put the fridge there, but that didn't work either( at least for me).
Lisa Dipiro
3 år sidenI meant make the one doorway a bit bigger so it would feel more open to dining room
Lisa Dipiro
3 år sidenI would swap office and dining room. Make
New doorway as architect propped. Close the other one. So that you have entertaining from dining room out to back deck/patio and it would be easy to get from kitchen to dining room and carryon to outsideDesign Girl
Forfatter3 år sidenSidst ændret: {last_modified_time}3 år siden@Lisa Dipiro - Yes, I will make that doorway a bit wider but I want to make sure I have enough room around the cooktop. I could probably make it 6 inches bigger without issue. That's what we've been thinking. I guess I was just wondering if it would be more helpful to close off that one and open another. I guess there are benefits and drawbacks to each choice.Unfortunately the Living room is above the dining room. I don't think I can put an office in between the two?
eam44
3 år sidenSo we usually ask people to draw a layout of the first floor - by hand is fine and it needn’t be on graph paper. Can you do that? You never know what someone might see.
Design Girl
Forfatter3 år siden@eam - I will do that. Just a rough drawing and not to scale - Give me a minute.
Susan Murin
3 år sidenAdmit I haven’t read all the comments so mine may be redundant. If budget allows would def put a second sink in island for prep and consider under counter beverage fridge on the oven wall.
Lisa Dipiro
3 år sidenI’d swap dr with office. Make bumpoit for dining room. All the offices I’ve ever seen are near the front of the house for the most part Can sight the desk to see through the dining room to out to the back yard
Design Girl thanked Lisa DipiroDesign Girl
Forfatter3 år sidenSidst ændret: {last_modified_time}3 år sidenWhile I do see offices in the front of new homes now, these homes usually don't have a living room and a family room. I'm in an older center hall colonial in New England and think it would be odd to have an office off my formal Living room, with mess in full view. I'll have to think about this. Thanks.
MinnesotaMary
3 år siden@Design Girl, I just sketched the 2-door idea. But I gave you a 30-inch cooktop with 18 counters on each side. You may also make use of the island end? I ended up with a 30 inch cooktop and I know I will be fine. It's what I have had for 40 years and I've done alright.
I placed your fridge and double ovens on the same wall with a pantry (as you know, that is my plan and I will use the island (with tuck-under seats) as a landing space. The fridge in this plan is 42 - I know you were thinking you might go bigger so maybe this won't work for you. This gives you a lot of counter on your sink wall. You could bring an end cabinet near the table to the counter as a hutch-style for your dishes if you are not going to do drawers.
Anyway, just wanted to sketch it quick for my own "view" and hopefully you can use it some way - even if it is to discard the 2-door idea! Design Girl thanked MinnesotaMary
Design Girl thanked MinnesotaMaryDesign Girl
Forfatter3 år sidenSidst ændret: {last_modified_time}3 år siden@MinnesotaMary - Thanks so much. I will give this some serious thought. I am pretty sure I want the 36 inch cooktop. I've had the 30 for 25 years and although I've managed, I've always wanted bigger. I will continue to think about things and move them around. Great work. Geez - I really want to learn to use that program.
MinnesotaMary
3 år siden@Design Girl, Here is another sketch with doorway closed off. Question: how will you get from living room to kitchen? Is that through the foyer?

Design Girl
Forfatter3 år siden@MinnesotaMary - You'd have to go thru the foyer OR thru the dining room at this new doorway. It doesn't seem ideal for the doorway to be in this new location. In front of the sink aisle and really only closer if DH is in the kitchen (which he is a lot). He doesn't mind walking thru the DR. It may be best to leave the door where it is and widen it a bit. It's only 30 inches now, so maybe 36 would make it feel more open and I'd still have enough room around the stove. I do like the two door idea you drew up but when taking into account the trim around the doorways, etc., I don't think I can make it work. Current 30 inch doorways are 38 inches from outside trim to outside trim. I think that's why she put the fridge there. However, no space on either side of fridge, but I guess you'd use the island. That's actually what I do now. With fridge there It just seemed to mess everything else up. Perhaps I should play around more tomorrow. I signed up for Homestyler. I'll try to figure out how to use it in the morning. That could take weeks. Yikes. Thanks again, and keep on thinking.
Newideas
3 år sidenHave you considered moving the formal dining room to the formal living room space? Do you need two living areas on the main floor? That would still require a second doorway but would be better flow from the front door. Then current dining room could be the office. New space could be something else, sun room or keeping room or a screened porch.
Design Girl
Forfatter3 år siden@MinnesotaMary - Your renderings have given me some thoughts. I really like the flow with the two doors. I have been trying to do a rendering on Homestyler, but my lines keep going all over the place. I'll keep trying, but wondering if you can tell me what steps in what order will give me your gorgeous drawings. I'm taking some of what the architect said, and some of my own and others thoughts. I've come up with something like this. In between the two doors I'd put the fridge. I've only got 60 inches there so stove won't work. I can use the 48 inch and widen the doorways a bit. Then, the sink on the island (I know I said I didn't want that but I'm rethinking). Then the cooktop on the outside wall flanked by a window on each side. Windows are getting changed anyway. Gets rid of the dreaded corners, gives better flow with 2 doorways. Only downside is sink on the island, but I might be ok with that as long as it's centered. I'm drawing up a plan on graph paper to see what I can come up with.
MinnesotaMary
3 år siden@DesignGirl, I’m traveling at the moment with sketchy internet and no laptop access but will get back to you later. If you want to send me a message through Houzz, I can put things in an email to you which might be easier. I will have better access this evening. It’s so smart to work the plan with as much input as you can get!
Design Girl thanked MinnesotaMaryeam44
3 år siden@Design Girl, Thanks for posting the plans. It really does help. Of course it makes clear that the most reasonable thing to do is to keep the kitchen as it is and have your husband walk around the dining room table to reach his office. Is he seeing patients in his office? Is there some other reason he wants the access changed?
Design Girl thanked eam44Design Girl
Forfatter3 år sidenSidst ændret: {last_modified_time}3 år siden@eam44 - My husband doesn't really care. He's a CPA and nearing retirement so is thinking of giving up his office lease and working from home. He actually doesn't see many people as most business is done by phone and email. However, there are times when people do stop by. That was only one reason for the second door. The other was just better flow in the space now that there will be a room behind the dining room. Continuing to think about things, and using some of the suggestions of the architect I am now thinking of putting in the second door and placing my fridge in between the doors. Cooktop on the current sink wall, and sink centered on the island. I know, I said I didn't want a sink in the island but now I am rethinking that. I have based my design loosely on the photo below. @MinnesotaMary has been kind enough to send me a floor plan that perhaps she can post here. I am trying my hand at the kitchen planner sites, but having no luck. However, I'm going to keep trying.
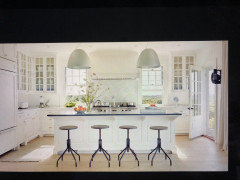
eam44
3 år sidenSidst ændret: {last_modified_time}3 år siden@Design Girl, Sometimes it helps to completely re-think the space. Your kitchen is going to be smaller now, so it makes sense to treat it with some of the space saving options used in other kitchens. You have a big kitchen table(steps away from a big dining room table). You might want to change it out for an eat-in island.

 Design Girl thanked eam44
Design Girl thanked eam44Design Girl
Forfatter3 år sidenSidst ændret: {last_modified_time}3 år siden@eam44 - I want to keep my kitchen table (currently where you have the sink) because DH does not like eating at an island, and there is a set of french doors by that table. The office will have another set. Here is a plan I am thinking about, based on the inspiration photo I posted above. Thanks for any and all ideas. I do appreciate everyone's thoughts. Note table is off to the right with the french doors there. Island will be wider and have 4 stools.

MinnesotaMary
3 år sidenI do like the flow with the two doors, after all! Since it is just you and your DH most of the time, he won't get in your way very often if you are working at the sink or cooktop. He can always go around if need be. I like that you have so much work space and storage on the cooktop wall and I love having my sink behind my cooktop at our vacation home. I think the windows and a pretty vent hood with great backsplash will be a beautiful focal point as you enter the kitchen and the fridge (you said you will panel it) will also be a pretty feature. The centered island sink will work well for you and provides additional prep space. Here is my latest version with a few tweaks - you are off to a great start!
 Design Girl thanked MinnesotaMary
Design Girl thanked MinnesotaMaryDesign Girl
Forfatter3 år siden@MinnesotaMary - Thanks so much for the update. I must have been sending you a PM while you posted. I may have to shorten the island a bit as I want to make sure I can get a slab long enough, but that's not a problem. Just some tweaks. I also will think about the double oven wall side and if I should keep the pantry there or move it to the other doorway - or have two smaller pantry cabinets. I think it's all going to come down to the stove wall and what the architect does with the windows and hood. I'd love to get 2 - 30 inch glass front uppers there if I can. Lots to think about.
MinnesotaMary
3 år siden@Design Girl, I drew in 32-inch uppers and a 42-inch hood on this drawing. Also brought your island back to 114 inches.
When you talk about moving pantry to other doorway, you mean right inside the new doorway, right? I like the symmetry on this plan but there is nothing that says some pantry items can't be stored in places other than the "pantry cabinet."
In my new kitchen design, I am whittling down my pantry cabinet and storing things where I use them. For example, the teas, oatmeal, peanut butter, honey, sweeteners and microwave popcorn will go in an upper cabinet across from my micro drawer as those items are used by DH in the micro. I am also including a chef's drawer to the left of my cooktop that will hold all of my oils, vinegars, large salt containers, etc. that I will use there. I will also have a baking drawer under the chef drawer that will contain flours, sugars, baking soda, powder, etc.
By spreading out my pantry items, I will need less pantry space and it should be a more convenient system.
Design Girl
Forfatter3 år siden@MinnesotaMary - You are awesome. Thanks so much for the drawing. Yes, I did mean moving the pantry right by the NEW doorway. However, good call to move items where you use them. I have a problem in that I have too much stuff. I really need to pair down. Too many pots, pans and gadgets, too much food, etc. I really need to embrace the Marie Kondo method. DH told me he thinks there is a steel beam (from when we blew out the kitchen 25 years ago) where we want to put the new doorway, but that the architect can figure out how to transfer the load. Now that I'm excited about this plan, I hope we can do it. I'm going to cut down on my laundry room/mud room remodel to hopefully keep the budget in check. Thanks again for your wonderful renderings. I can't wait to follow your progress and see the final results. Maybe by the time your reno is finished I'll have mastered Homestyler (don't hold your breath).

Reload the page to not see this specific ad anymore
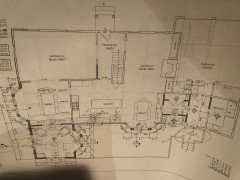

lucky998877