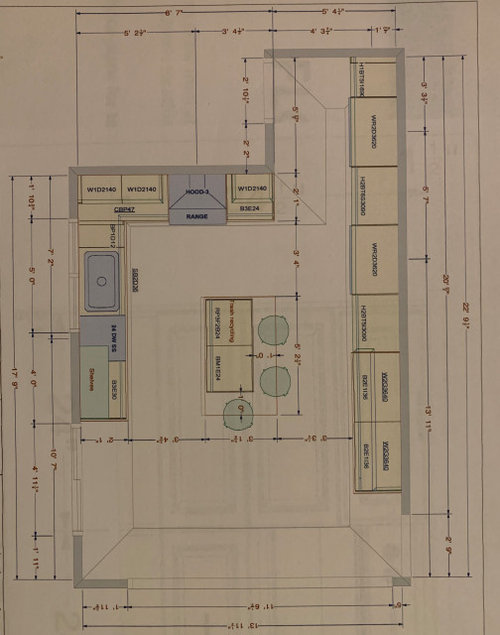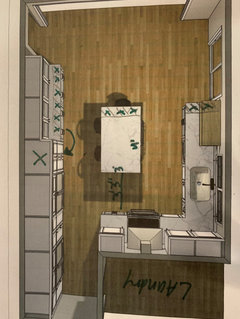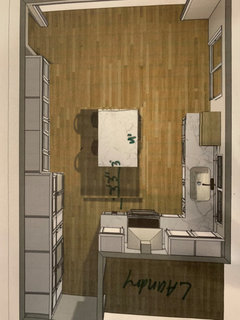Kitchen layout advice needed
I would love some advice on our kitchen layout. We currently have a u-shaped peninsula kitchen with primary eating space for 5 people, and a slider, on the other side of the peninsula. Our first draft replaces the pen with a 5x3 island. I feel like that will crowd the dining area too much, since it makes the current space about 15“ smaller. We could trim the island to 4x3 and preserve most of our current dining space. Will this make our island, which is the primary prep space, less functional than the current 6x2.5” peninsula?
I welcome your feedback.

(20) kommentarer
William Roy Designer Kitchens
3 år sidenAt a glance, I would suggest that an island even if a bit smaller, would be much better than blocking yourself in with a peninsula especially if there is more than one or two people living in the home. Best Wishes
J D
3 år sidenIt seems a peninsula is better suited to your kitchen than an island. Could you post a clearer floor plan and what’s to the south of this drawing? A dining table? A living room?
mama goose_gw zn6OH
3 år sidenIf your island is 3' deep, your seating overhang will be only ap 10.5" on that side, accounting for 1" - 1.25" for front overhang, 24" cabinet, and back panel/skin. The NKBA recommends a minimum of 15" at counter height, for comfortable seating, and a minimum of 44" behind seating for a traffic aisle. I can't see the measurements on the plan.
Shifra Lauber
3 år sidenYou can consider doing a 36” deep peninsula. That way you get nice food prep depth on that counter. You get the standard 24” bottom cabinets and the extra 12” can either be additional cabinets which face the dining area or you can place bar stools there and it serves as a breakfast table.
Patricia Colwell Consulting
3 år sidenIMo in that kitchen the peninsula is a much better choice I have a hard timee reading the plan but I see no advantage to going with an island it just creates a barrier for no better function. BTW U shaped kitchens are very functional and not every kitchens needs or should have an island. Walkways in front of range should be at least 48” you need 60” where there is seating infornt of a wall of cabinets. Go back to the peninsula .
anj_p
3 år sidenYou don't have enough space for an island with seating in this configuration. There's only 3'-3" between the counter and the cabinets, which means if anyone sits there the back cabinets will be inaccessible and people will only have room to "edge past" if they want to walk behind. Your work aisle is only 3'-4" which is less than recommended minimum of 3'-6". The only way this will work is if you use a skinny island without seating in the main work area of the kitchen, then bulb it out for your eating space by the siding doors, eliminating the table.
sholt576
Forfatter3 år sidenI tried to make the photo clearer- it’s crystal clear on my phone but it doesn’t seem to upload well.
To the south in the photo is the dining table, then it opens up into the living room. Sofa is currently about 3” away from chairs while people are seated.
if we made the island smaller, we would only have seating on one side. There would only be about 3” walkway between the island and the cabinets- and this is a busy walkway in our house since it leads to the fridge and the laundry.
The peninsula arrangement does certainly block us in- it would be nice to have easier access to the slider when grilling or letting the dogs out, etc. On the other hand multiple people are often working in the kitchen at the same time, and the big open area probably works better for that than 40” aisles.
My original thought was to make the pen. 30” and put shallow drawers in the center on the kitchen side to make more room for knees in the seating side. Not sure if this sacrifices too much cabinet space.mama goose_gw zn6OH
3 år sidenI can't tell what all the tall cabinets are toward the hall, but if you omit one of the bases to the right of the fridge, and use a tall, shallow pantry cabinet, you might be able to fit an island/table combo.

Oops--I had rotated the plan, to better read some of the measurements.sholt576
Forfatter3 år siden
Mama goose- so you‘re suggesting narrow base cabs on the end- that would make It about 4’ behind the island. I would probably move those cabinets closer to the fridge also, which would put them more directly behind the island.
All of that still leaves the 3’4” walkways Around rand and dishwasher- which is not ideal.Shifra Lauber
3 år sidenYou can make the walkway between the range and island wider by moving the island away from the stove. The base cabinets of the island need to line up with the base cabinets near the sliders. Since you’re having your countertop hang over for the bar stool, it may stick out further, in other words, opposite the sliding door.
J D
3 år sidenWait are those existing windows that you’ve shown? I have a plan if there is a possibility to make a window on the east wall and depending on what is to the north of the plan??
J D
3 år sidenHave you moved anything around in the rest of the kitchen or just the island/peninsula? I’m not sure why I assumed this was a total remodel. Is it?
sholt576
Forfatter3 år sidenThere is a window at the sink and a sliding door where the table goes. We do not have a dining room because it is too far from the kitchen and has been repurposed. The long wall, which is on the right in the original photo, is being completely reworked. It is currently dead space in the laundry room, 2 refrigerators (one is in the laundry room dead space) and an 8’ long pantry/closet with sliding doors.
Everything is being replaced.mama goose_gw zn6OH
3 år sidenSidst ændret: {last_modified_time}3 år sidenYou could use 15" deep pantry cabinets, from the fridge to the end of the run. 15" is a good depth to store most kitchen/grocery items without losing anything in the back. You have 167.25", so subtracting 25" for the perimeter and 15 for the pantries, that leaves 127.25" for aisles and island. A 37.25" island (24" cabinet, 1" front overhang, .25" back panel, and 12" seating overhang), leaves 90" for two aisles. If the work aisle is 42", you now have 48" behind the island seating, but a pinch-point of about 36" between the fridge and island corners. I moved the island 3" farther from the range, for 42".

You can have the island, but it seems that you are giving up a lot of kitchen real estate for a 4' island with 2 seats, when you will have a table and chairs a few feet away.
ljptwt7
3 år sidenCan you show a plan with the peninsula? I think I would prefer a peninsula to an island in your kitchen. Since you have a dining table so close, island seating is unnecessary. You could have a couple stools at the peninsula if desired.
rebasheba
3 år sidenI'm not sure I've understood, you are planning to put a dining table in the space in front of the sliding door, yes?
If that's so, why pursue cramming island seating into what you state to be a "busy corridor" in your home -- I think it will be awkward and the real table is just a few feet away (if I've got it right).
Seems like the shallow pantry cabs are a good idea in either case.
sholt576
Forfatter3 år sidenMama goose- thanks, that’s very helpful. I think the main draws of the island are 1) it’s different (we’ve been in this house for 15 years), 2) access to the sliding door 3) currently everything else in the kitchen basically halts if someone has to empty/load the dishwasher. On the other hand, the space is quite functional as it is, and the family is adept at working together in the space.
ljotwt- here is the current layout. i think we could easily make the counters 6” wider and have a 30” wide workspace. We would also create a landing space somewhere in the pantry wall which would hopefully free up the entire peninsula.
sholt576
Forfatter3 år sidenRebasheeba- to me, island seating feels more like you’re hanging out with the person who is cooking. Currently a person hanging out with the cook is just standing around in the work area. We have always enjoyed counter area seating in vacation rentals- although it’s possible that being on vacation was a bigger factor than the counter seating.
sholt576
Forfatter3 år sidenI talked to my friend, who is also the guy who will be doing to work. He suggested replacing the sliding door with a window and putting base cabs along that entire wall- since there is another sliding door right next to it. Then he suggested the long island with seating combo much like MG suggested above. I don’t have all the measurements sketched out for that, but it doesn’t sound like a bad idea. Change makes me nervous, though, and I’m used to using the brown slider as the primary.
I had really come to terms with keeping the peninsula layout, but this thought of ditching the door does have me intrigued.

Reload the page to not see this specific ad anymore

mama goose_gw zn6OH