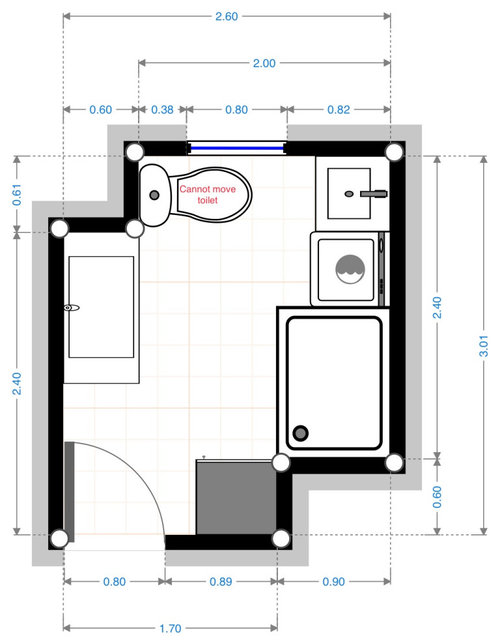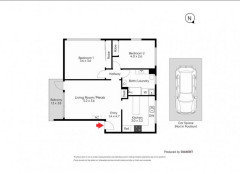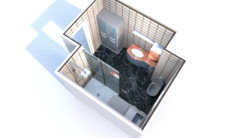Bathroom layout help needed!
I’ve just moved in to my first little apartment and would greatly appreciate any advice on the bathroom layout as I’m a little stumped on how I can improve it.
It has to keep the laundry facilities and the toilet cannot be moved.

(30) kommentarer
Elle
Forfatter3 år sidenThe existing vanity/sink is 1.2m wide and there’s and additional laundry basin in the far right corner. The floor plan image makes the sink look like a bath as it’s long so here’s a better labelled floor plan

Kate
3 år sidenI think the layouts great. If it is an apartment it is usually very difficult to move any plumbing. You hav a decent sized shower. The only way to enlarge the
Vanity would be to remove the box to the right of door, but really it would be a greater loss I expect.Haley Miller
3 år sidenMy only suggestion is to make the vanity basin deeper/ larger so as to double as the laundry sink. this would forego the need for a laundry sink and give you more space for moving things around a bit. Or you can get a bench made up to sit on top of the laundry sink so you have bench space.
lyndagoulden
3 år sidenIf it was possible to put in a cavity slider door that opens on the other side, instead of the current one, OR move and reswing the current door to swing back against the shower wall, this would free up the vanity wall for a tall tower cabinet.
It would allow better [straught] access into the centre of the bathroom space. At the moment that unit in the corner just makes the room feel a little cluttered.
I don't think it would make a great deal of difference about the view of the toilet on entering the room, as it's not hidden from view now.
You could gain much needed bench space by having a front loading washer/dryer, which allows you to build a bench across the top, thus, giving you somewhere to store laundry baskets etc.
You are very lucky to have such a large vanity as again, that's a lot of storage space available to you.
You don't say if the vanity is floor standing or wall hung. If it were me, I'd look seriously at having your vanity wall hung. This will add to the illusion of space and could be made to be something really special with the addition of LED strip lighting effects, etc.
Daniel Lindahl Architecture
3 år sidenElle, It would be great if you could show some photos of everything as well, and possibly a plan to see what other spaces surround that bathroom. What is behind those corners that cut into the space? Also, I am curious what those round white corner markers signify.
Elle
Forfatter3 år sidenHere’s a photo of the bathroom (hot water system on the far wall has been moved to an external wall) and a floor plan.
The round white corner markers just represent corners (free floor plan app at play there!)

C P
3 år sidenI think your layout is good you just need to replace everything and work out the laundry space (ie whether to put it inside a cupboard).
C P
3 år sidenCheck out this story from Houzz - https://www.houzz.com.au/magazine/laundry-bathroom-combo-how-to-form-the-perfect-team-stsetivw-vs~75841304
C P
3 år sidenI would lose your cupboard to make your shower larger and put whatever you keep there in your laundry area.
C P
3 år sidenSorry ignore my last comment I wasn't looking at the plan properly. Can we see a photo of the cupboard please?
dreamer
3 år sidenThere is nothing wrong with the layout. And if you cannot move the toilet, then leave everything as is, just update room.
lyndagoulden
3 år siden

Elle, This is just a quick mock up of how I saw your bathroom could work. A pocket sliding door which has the opening on the shower side of the room; a storage cupboard where the door currently is and a bench top over a front loading washer dryer.
I hope it helps you to visualize what your room might look like with a few small changes.
rjjl
3 år sideni thought about moving the door over, like lyndagoulden has shown. to give you more vanity space and storage. but then with your apartment plan, i can now see that youd look straight into the toilet from the living area. not ideal.
Elle
Forfatter3 år sidenThanks everyone for your suggestions, I was getting really hung up on thinking about changing the layout. it’s great to hear that isn’t necessary. I’ll have a play with how I can make best use of the laundry area space and look at making the vanity 900mm and adding a tall narrow cupboard there like the mock up floor plan included. (And yes how terrible are those tiles!!)
lyndagoulden
3 år sidenElle: I have just seen the plan of the other rooms that you posted [after I posted my photos] and agree with the others. Moving the door is impossible. Keep the layout, update the laundry area to give more bench space and redecorate. Oh, and in case you were wondering - the orange colour on the vanity was supposed to represent copper but in the photo it looks a little shocking now that I see it on this page.
Aarkatekt Aarkatekt
3 år sidenThe first thing is you don't need a laundry tub. Save the space and get rid of it and tuck the washing machine against the wall. Then you can put a larger shower or even bath with shower over in place of the shower.
In addition and depending on the use of the cupboard inside the door, you could consider moving the door and its wall in line with the shower wall so as the cupboard was outside (the door would swing out form the bathroom) making the bathroom smaller but simpler and cleaner and getting linen out of the steamy bathroom.
S C Design
3 år sidenHi Elle,
I suggest putting the washer and dryer where the vanity currently is and either having them under a bench so you have some flat space and perhaps a cupboard over or putting the dryer above the washer and using the adjacent space for a laundry tub and a hanging rail for drying things above.
This would then allow you to have a wall hung vanity (usually not as deep as the laundry items so giving you more space) opposite the toilet with a big mirror over or a mirror wall cabinet semi-recessed into the wall if possible. The mirror will pick up the light from the window and make the room feel much bigger as will the floor space under the vanity. No changes to plumbing needed!
Then just add a paint colour perhaps a shade of white or duck egg blue and you have a lovely bathroom/laundry.
Best of luck with your renovations.Sue
Kate
3 år sidenDon’t move door as it is in hallway now adding sepearation from lounge. Don’t move washing machine to other wall as it is deeper than vanity and will crowd the space. If you can though, switch washer and laundry tub locations as front loaders, if you go that way have doors hinges on left. If you go to a front loader you can then have shelves for storage above at an accessible height and the high taps can moved down under the sink.
C P
3 år sidenI wouldn't swap laundry and vanity simply because of dimensions of room. I think you could still keep a laundry sink but place it all behind bifold doors. The vanity is usually the most attractive part of a bathroom so best to have that in front of the door. It would be wasted to place it in front of the dunny.
Aus Joinery Kitchens Pty Ltd
3 år sidenHide the washer and dryer behind cabinet doors and put a bench top on top. If you have a top loader then get a new front loader. Your bathroom layout is fine just update whats in it.
Aarkatekt Aarkatekt
3 år sidenElle
What we should have all started with was what is your budget and are you happy to over-capitalise?
Elle
Forfatter3 år sidenMy budget is $12,000. From googling, that seems to be manageable for a bathroom reno.
A'arkate'kt A'arkate'kt
3 år sidenElle
Choose your fittings and tiles and see how your remaining budget sits. Are you one or two levels up? Is it a walk up or is there a lift? The hardest thing with your budget will be whether a builder/tradies can find something easier and therefore load your price for ease of access. And of course you may need to program it for when you are away for at least a few days.Catulla Hope
3 år sidenElle
I agree with Sue about swapping the vanity and washing machine, with or without the laundry sink.. Could you add a wall or half wall in front of the toilet so you don't look at it from the door? That would create a laundry corner, maybe with a nice picture facing the door. A big mirror over the vanity would reflect light from the window.

Reload the page to not see this specific ad anymore

Kath