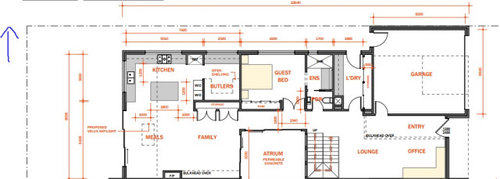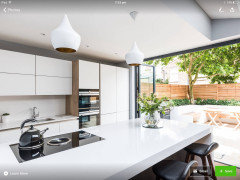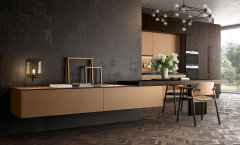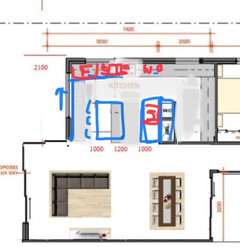bigger kitchen vs bigger living design dilema
Hey wonderful members,
my first post on houzz is a classic dilema of kitchen vs living.
I am designing a house and got dilemma of big kitchen with small living or small kitchen with bigger living. I know it can get bit subjective depending on lifestyle/personal preference but still interested in thoughts.
option 1: (wife's preference) bigger kitchen having walk in pantry but smaller family/living. also north west orientation not getting used.

option 1a:
In option 1, will having TV where current storage is be a better option? that could make family bit bigger as walkway will get used as space between TV and sofa

option2 (my preference): smaller kitchen but nice and bigger living/family
meals will have advantage of north west side sun and complete west wall can be opened up with stacker doors/

(38) kommentarer
C P
3 år sidenI'd go option 2 so you can access Northern might and the pantry in option 1 is an inefficient design with all those corners
rahul jain thanked C Pdreamer
3 år sidenWhy does the kitchen need to be on the north side. Why not position it on the south side.
dreamer
3 år sidenThe kitchen can have access to the courtyard. And the pantry will stop the hot west sun coming into the kitchen.


macyjean
3 år sidenCan't you flip the floorplan? Can you have the large kitchen and increase the size of living by using some of the atrium? Which way does the skylight face and how will it be shaded, and how will the west wall be shaded?
rahul jain
Forfatter3 år sidenSidst ændret: {last_modified_time}3 år sidenwow thanks for pitching in with ideas.
i thought about that kitchen/pantry on south side however concern is pantry on south west will really get hot and wont be suitable to store grains/cereals as it should be stored in cool and dry place. having pantry in south west will ensure dryness but certainly not cool ;). thoughts?
I can see it (as you indicated) will make north side available for living and dinning which will have advantage.
Note: Our north side neighbour has got double storey till 2500mm from guest bed. and south side is next townhouse so no window.
rahul jain
Forfatter3 år sidenSidst ændret: {last_modified_time}3 år siden@macyjean, tinkering with atrium size is at bottom of the priority :) as it messes up garden area/build up area and next townhouse (it is dual occ project) got mirror attrium which may get affected.
when you say flip the floorplan, do you mean flip along north side (i.e. as dreamer suggested) or east west?
the west side got backyard, may add awnings or some trees. backyard is around 6m (from boundary to west wall).
skylight is just for lighting, not sure if I need one for sure.
macyjean
3 år sidenWhere is the location, so we understand the climate you need to build for?
You can't flip if it's a duplex.
If you have good wall insulation I don't think the pantry would be a problem on the other side as Dreamer suggested, and it makes better use of your important northern orientation.
Which way does the section of roof with the skylight slope? If you are worried about the heat you need to be careful with skylights as much as windows and walls.
dreamer
3 år sidenWill the neighbours double storey house block out the north sun?
If so then leave as is. Plan option 1. is my preference.
You said the pantry would get hot on the west side, but your whole house will get hot, if you do not address the west side, with an alfresco cover or awning.Made In Italy Kitchens
3 år sidenI agree with dreamer, I think it is preferable to have more windows in the living area rather than in the kitchen. Indeed, the south wall without windows could be used for a series of tall units, which would assure a good storage capacity.
The issue with the temperature on the south side can be probably attenuated by using some insulating material in the wall and by having the joinery built according to the Italian rules (the back of the cabinet must be slightly recessed, to create a gap which increases the isolation) or installing them a few mm recessed from the wall.
Also, being a kitchen & living, I would suggest to integrate the style between the two areas by using similar finishing / colours

 rahul jain thanked Made In Italy Kitchens
rahul jain thanked Made In Italy Kitchensrahul jain
Forfatter3 år siden@macyjean, it is in Melbourne Australia, should have mentioned earlier :).
It is double story where 1st story ends before the skylight. Am thinking flat roof for the ground floor area (which protrudes out from first floor).
You are right about that, skylight in option 1 won't make sense if lot of heat comes fromrahul jain
Forfatter3 år siden@dreamer, neighbour double storey will block around 2500 of 7425mm and remaining 5000mm they got pergola.
So in option 1, pantry will face double storey and kitchen will face pergola
rahul jain
Forfatter3 år sidenHi guys, got another option post brainstorming. This effectively puts northern light in living area and also keeps northern light in kitchen. plus an added bonus of deck area (which could be covered in summers). kitchen can have serving window to outdoor deck area as well.
unsure on where to put tv though and should i keep west part of living also as retractable doors or just to the deck side.
thoughts from experts @dreamer @C P @Made In Italy Kitchens @oklouise ?
rahul jain
Forfatter3 år sidenthe overall area remains same ( just moved kitchen of 3m inside by 2m which gives me 6m to play with, so extended living of 5m by 1.2m effectively giving me around 3m of living protruding out towards west giving north west corner. )
Melt In ACT
3 år sidenPersonally in this option the kitchen feels hemmed in. The stand-alone island allows movement on all sides but this doesn’t. Remember “happy side happy life”!
Melt In ACT
3 år sidenOops forgot to add in this option I would choose wall ovens to be behind the buffet storage and remove the wall the ovens are now mounted on. That would make it possible for me to live with the U-shaped bench top as there would be more open space to move around inside the kitchen
rahul jain thanked Melt In ACTKate
3 år sidenI would rotate the lounge 180 degrees and put a console table against back of it on dining side.
fianou luca
3 år sidenHow will you use the atrium? I think a big empty concrete space will be wasted, you need a purpose for that space, even a large central tree, deciduous so the leaves fall and it allows winter sun.or a fountain? herb garden for kitchen? It is the heart of the home in a way. Could it be used as an alfresco dining for added summer outdoor living? I would not go for the northern deck, but rather install bifold double glazed windows so you can open up when weather permits, but still use the space in winter. That kitchen is 3.8x3 is too small for an island. maybe more deciduous trees across the north to screen from neighbours but let some light in during the winter.
I also wouldn't recommend the tv where the cupboard is in 1a. people who want to go into the other parts of the house will walk across the path of the screen all the time and it would get really annoying.fianou luca
3 år sidenI would choose the larger kitchen in option 1, with storage for bulk spices, rice, flour, appliances. Do you need a wet kitchen, or an extra gas hob? Think about what your wife cooks, she needs space for that! I would swap the dining with the sofa area, I like the idea of it being next to the atrium and the tv sofa area in the corner. I'd prefer a summer alfresco dining on the south side (out of the heat), maybe in the atrium? Do you entertain much? How many people would you have dining at yours?
Made In Italy Kitchens
3 år sidenIf you're going to have a deck, the kitchen makes sense in that position - and yes, absolutely with an island, as Kate and Melt suggest. At this point the south wall could be used for a nice living system - tv, library, storage, but of course you should change the soft furnishing configuration. About retractable doors on the west side, it depends on what is outside and on your priorities - glass doors require more maintenance than walls (cleaning), but allow you more flexibility (i.e. socially) and natural light, which is a good advantage.
rahul jain
Forfatter3 år siden@fianou luca the option 1 will have the advantages you mentioned.. Atrium we plan to use as garden wall. it wont get sunlight as it is double storey dual occ townhouse. but mostly socialising. might put garden/turf to make that area green to get some life in
fianou luca
3 år siden@rahul jain that sounds really lovely! There are a lot of shade-loving plants that would really thrive out of the sun... I have a book that is my favourite garden book all about shade gardens, it has lots of beautiful plants from the forest understorey, interesting foliage plants. If you do turf, you can soften the edges with groundcover plants that ramble up the wall a bit. Maybe something that changes with the seasons to bring some interest. If you want green and some paving to be a bit more durable, you can stagger the paving and leave gaps.
rahul jain
Forfatter3 år sidenSidst ændret: {last_modified_time}3 år siden@Kate, here is my attempt on redoing the kitchen layout. made it bit larger to give it nice balance. Kitchen island is now more balanced. Outside deck in NW will be 2100X3600.
living + dinning will be now 8400 X 4400. Is that sufficient?

kiwimills
3 år sidenWhere are the stools..in front of fridge ?
I don't think there will be room.
Or at the end of the island ?
Or no stools...?Kate
3 år sidenHi Rahul, looking great, . Personally, and this is for me not necessarily you as we all cook differently, I would remove the bench with the sink entirely and adding more storage in the pantry, shifting everything up. You could then have a sliding door to outside.. then move fridge to next to the new door so easy access from outside and from living for drinks. Sink next then wall oven on the side wall, Stove on the wall that has pantry behind.. try and keep the making cooking cleaning and fridge reasonably close,

rahul jain
Forfatter3 år siden@kiwimills, plan to reduce bench to 1200 by 1500 (leave 300 for the stools). also plan to leave 300 as the overhang. hope thats comfortable for two people. If want to squeeze third person (either towards sink side) then will need to make it sliding benchtop (1200 X 900) that slides out to 1200 X 1500). Not sure if that is going to cost too much.

rahul jain
Forfatter3 år sidenSidst ændret: {last_modified_time}3 år siden@Kate, will loose lot of space if I remove the sink bench. that wall (NW) will get sun so plan to use that for keeping herbs next to sink and also the bifold window doors to server outside.
having fridge at the NW end will make it accessible but also exposed to sunlight.
To increase pantry storage, I plan to add 300 mm of open shelves on opposite wall of fridge/W/o.
Just did calc, pantry would be 1800 (600 bench, 900 walkway, 300 open shelve). hope that is enough storage :). indicated in red rectangle

Kate
3 år sidenGreat. Should meet your needs thats what’s important. Well done really questioning everything to understand your needs and priorities. Hope you love your house.
rahul jain thanked Katedreamer
3 år siden@rahul jain in all your plans and discussions, you still have not mentioned what external shading is going on the outside of the west windows, to protect from the hot summer sun.
Are you going to wait until the home is built, to see what is required?
It will get direct sunlight into the kitchen and living room windows. Therefore heating up the entire home.
rahul jain
Forfatter3 år sidenSidst ændret: {last_modified_time}3 år siden@dreamer, thanks for checking out. two options would say:-
- there are few medium size trees on the west side (~6meter tall, ~6 meter away from the west wall) in the backyard that is my nature's rescue :-)
- alfresco/pergola on NW with a retractable roof..

Reload the page to not see this specific ad anymore




dreamer