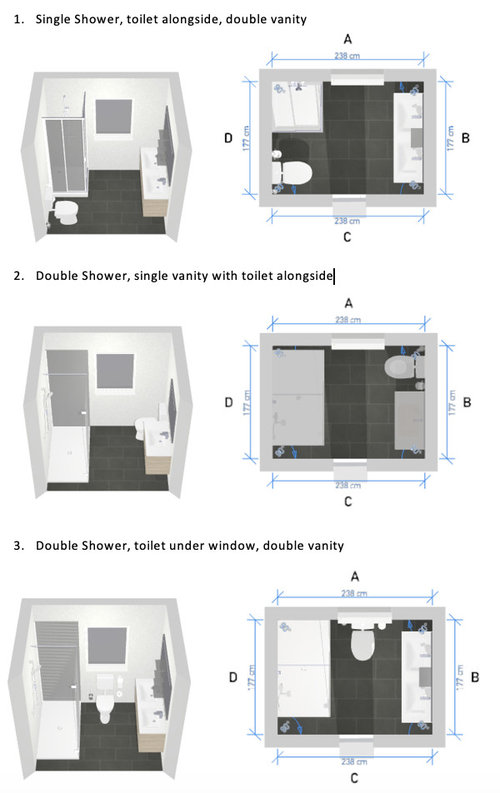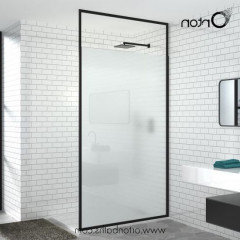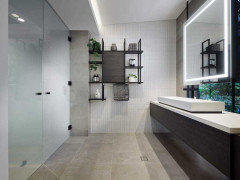Bigger shower or bigger vanity - Help!
Katrina H
3 år siden
Fremhævet svar
Sorter efter:Ældste
(18) kommentarer
Kate
3 år sidenKate
3 år sidenkiwimills
3 år sidenMB Design & Drafting
3 år sidenrobandlyn
3 år sidendreamer
3 år sidenAus Joinery Kitchens Pty Ltd
3 år sidenMoss Furniture
3 år sidenme me
3 år sidenMC Hamilton
3 år sidenKatrina H
3 år sidenKate
3 år sidenKatrina H
3 år sidenHouzz-bruger-ID-524005262
2 år sidenKatrina H
2 år sidenKatrina H
2 år siden

Sponsored
Reload the page to not see this specific ad anymore
Flere diskussioner




Kate