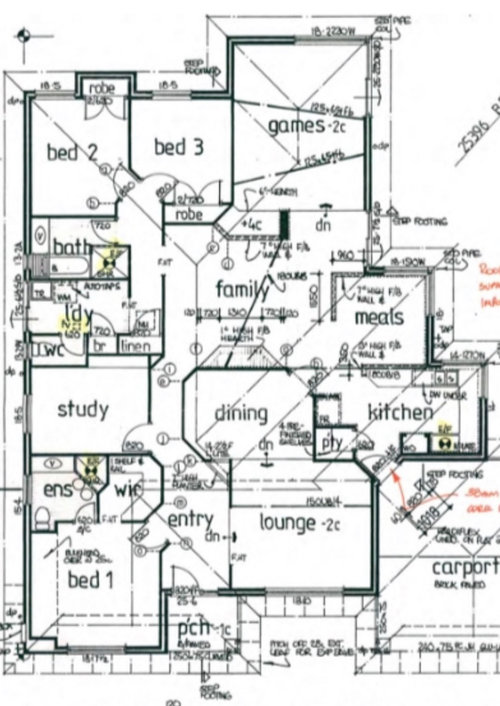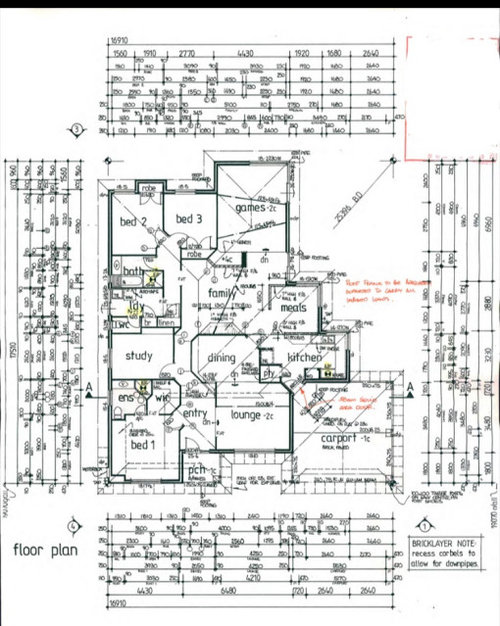Renovation plan? Ideas on layout.
We have bought a house with a slightly weird layout that I want to tweak as we renovate but want to have a solid plan from the beginning.
Main issues with old design
Useless rooms - formal dining
- meals
- games
Weird shaped family bathroom that doesn’t
work well….small
We would like the lounge room to be closed
off to that dining area for better furniture
arrangement.
Bad flow to the outside
North is on the left side of the house plan 🙄
Small kitchen
Pantry tiny
No breakfast bar/ island
Tiny amount of storage
Angles everywhere 🤬
Giant pillar that I don’t think can go
Exposed brick everywhere
Sunken lounge and games
Rooms I want
More storage - another linen cupboard
Study with preferably an outside window that can be shut for privacy and to hide messy paperwork, printer etc.
Proper pantry or butlers pantry
The rooms we live in different to the plan
Games room - currently family room
Family room - currently dining room
Meals - currently study for husband
Study - 4th bedroom and junk room because no storage
Dining room - ironing board room 🤔
There never was a fire place.
I am generally happy enough with the current plans but I find the study/drop zone area (taking up part of the old kitchen) a bit awkward.
It’s a bit small for a study but if I make that the butlers pantry the study is in the middle of the house with bad airflow and no natural light and I kind of like to see out side when working from home.
Any ideas would be greatly appreciated. My husband wants to start renovations and I can’t commit if I don’t know what is happening as a total plan.





Reload the page to not see this specific ad anymore

Kate
Kate
Kate
cjones2011Forfatter
Kate
oklouise
Dr Retro House Calls